Eugene/Architecture/Alphabet: O
SW Oregon Architect
OCTOBER 1, 2023
The National Benevolent Association constructed Olive Plaza during the late 1970s as a HUD Section 202 project. Popular at the time of its construction, the lift slab technique has since fallen from favor. The building's lift-slab system was partially blamed for the severity of the collapse.






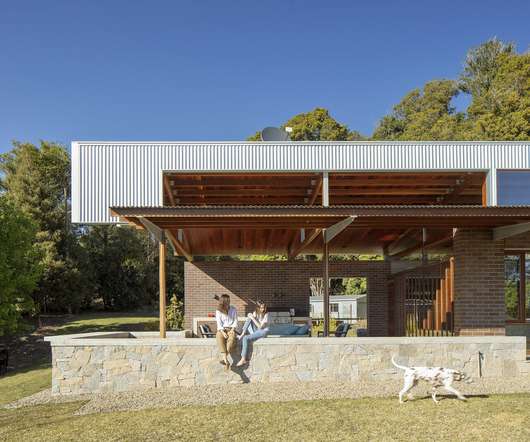
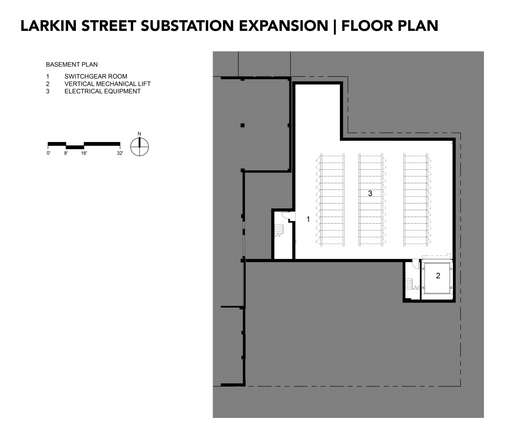






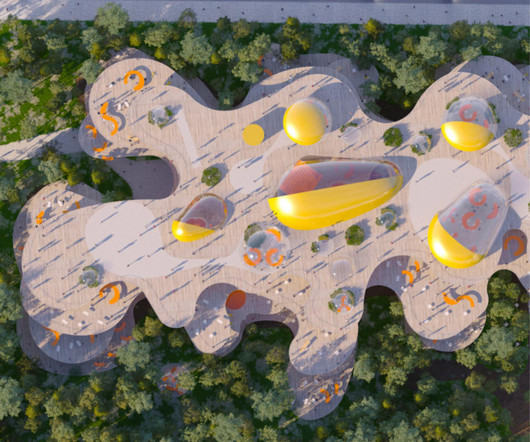


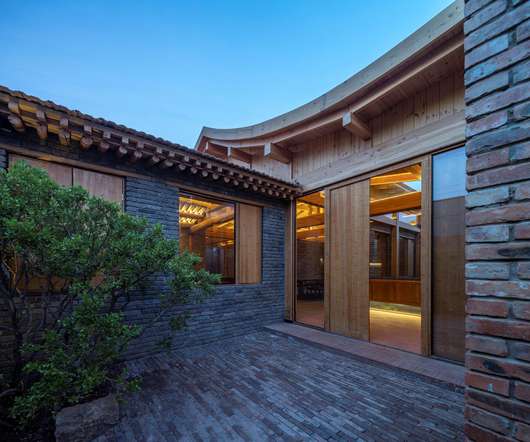
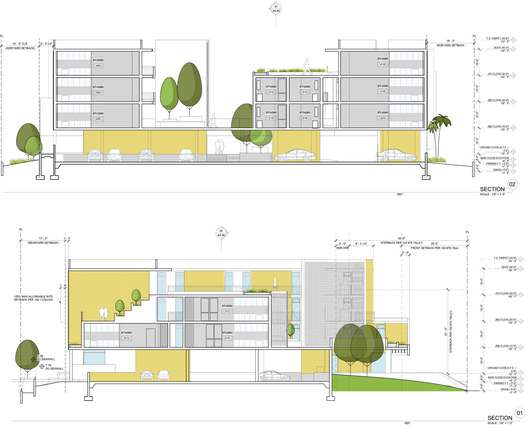
















Let's personalize your content