Construction reaches roof levels of landmark development above Hong Kong’s High Speed Rail West Kowloon Terminus by Zaha Hadid Architects
aasarchitecture
MAY 29, 2024
Construction works have reached roof level at the new 3.2 Adjacent to the West Kowloon Cultural District, the development connects established and emerging neighbourhoods with a network of public gardens and landscaped plazas. million sq. development above Hong Kong’s High Speed Rail West Kowloon Terminus.






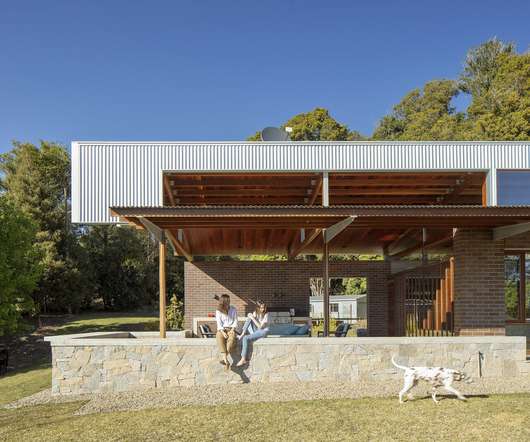
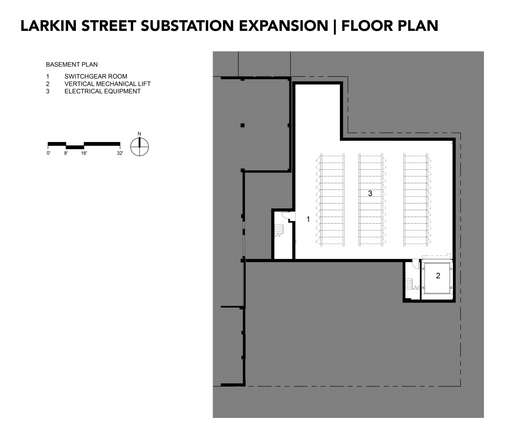



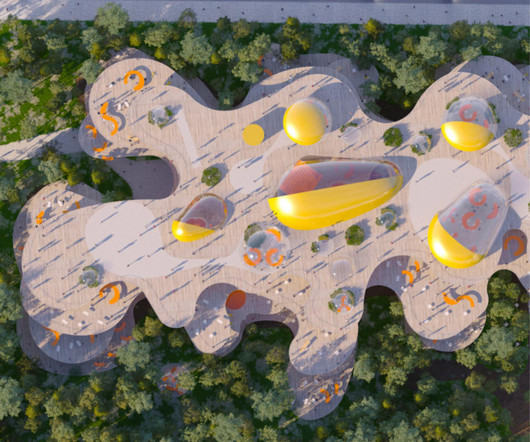


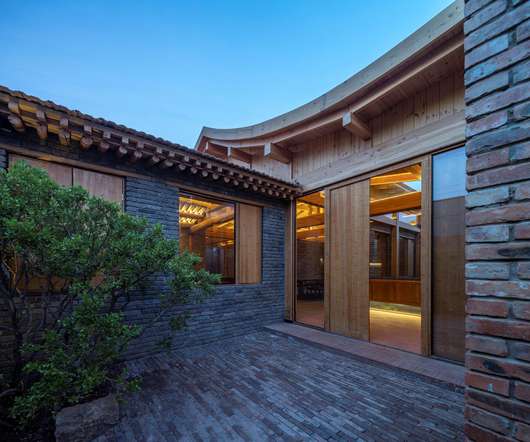
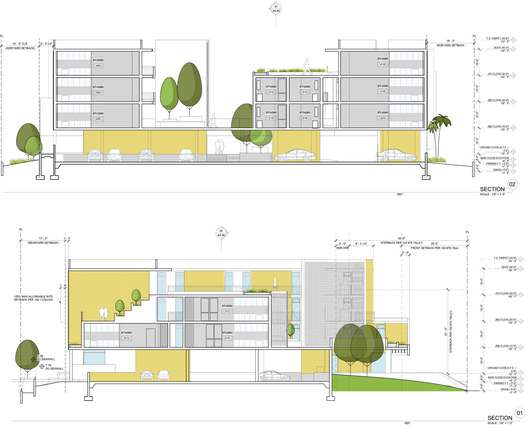














Let's personalize your content