A minimalist Spanish concrete church wins the 'Frate Sole' International Prize for Sacred Architecture
Archinect
JULY 19, 2024
The 2024 "Frate Sole" International Prize for Sacred Architecture has been awarded to Spanish architect Fernando Menis for his three-year-old Holy Redeemer Church of Las Chumberas in the Spanish Canary Islands town of San Cristóbal de La Laguna, Spain. The winning design effort was selected by an international jury from a grouping of 128 entries representing 28 different countries.








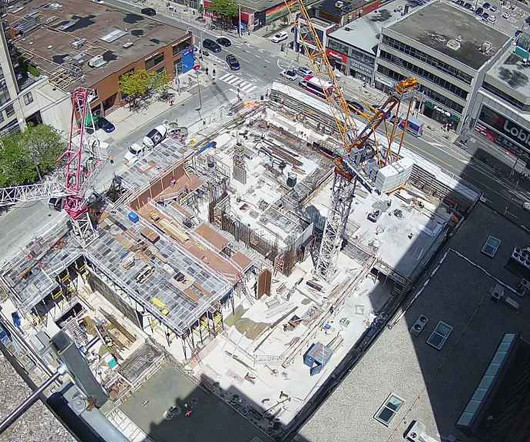
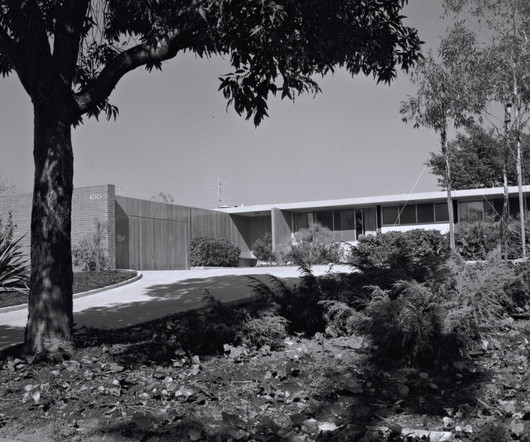










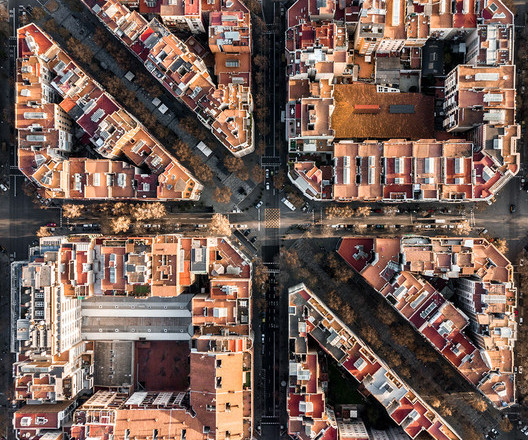

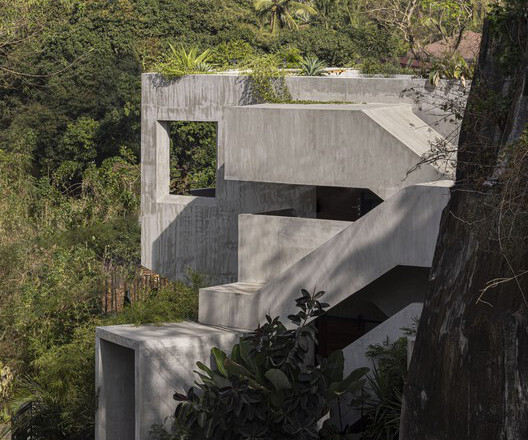






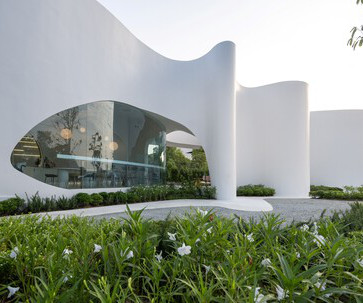










Let's personalize your content