Dehkadeh Iwan House / Super Void Space
ArchDaily
SEPTEMBER 10, 2024
© Mohammad Hosein Hamzehlouei architects: Super Void Space Location: Karaj, Iran Project Year: 2023 Photographs: Mohammad Hosein Hamzehlouei Area: 400.0 m2 Read more »
This site uses cookies to improve your experience. By viewing our content, you are accepting the use of cookies. To help us insure we adhere to various privacy regulations, please select your country/region of residence. If you do not select a country we will assume you are from the United States. View our privacy policy and terms of use.
 Space Related Topics
Space Related Topics 
ArchDaily
OCTOBER 15, 2024
Theaters serve as cultural and social institutions, shaping society by providing spaces where stories of identity, race, and justice are brought to life. Architecturally, theaters are more than performance spaces —they are landmarks that embody both the history and future of the arts.
This site is protected by reCAPTCHA and the Google Privacy Policy and Terms of Service apply.
The Ultimate Guide To Data-Driven Construction: Optimize Projects, Reduce Risks, & Boost Innovation

ArchDaily
SEPTEMBER 8, 2024
This may result in the disconnection and disengagement of previously connected neighborhoods, the disruption of public spaces, and generally negative outdoor experiences caused by noise, pollution, and lack of attention and maintenance to these infrastructures.

ArchDaily
OCTOBER 13, 2024
The presence of these cultural spaces injects and intensifies the artistic appeal and aspect of the vibrant city. © Rafael Gamo Mexico City is renowned for its abundant museums, heritage sites, and cultural richness. In fact, the capital has over 173 museums, big and small spread out through its 16 alcaldías or burroughs.

Advertisement
Realistic Representation Build trust with immersive visuals of future spaces. Discover the power of real-time visualization: Effective Communication Convey your vision clearly and align with clients. Showcasing Innovation Stand out by working with cutting-edge technology. Cost and Time Optimization Reduce revisions, rework, and delays.

ArchDaily
AUGUST 22, 2024
Image © Henry Plummer In an increasingly diverse world, the emergence of multi-faith spaces represents a significant shift in architectural design, reflecting the evolving religious landscape of contemporary society. Männistö Church, Kuopio, Finland by Juha Leiviskä. Read more »

Archinect
SEPTEMBER 28, 2024
Today's top images (in no particular order) are from the board Bedroom Spaces. In case you haven't checked out Archinect's Pinterest boards in a while, we have compiled ten recently pinned images from outstanding projects on various Archinect Firm and People profiles.

ArchDaily
OCTOBER 2, 2024
With an emphasis on comfort, functionality, and well-being, the building incorporates spaces designed for hosting and entertaining, along with dedicated meeting and negotiation rooms. This structure is set to accommodate professionals seeking a mixture of work and leisure in an urban environment.

ArchDaily
SEPTEMBER 16, 2024
This trend reflects the challenges of modern urban life, where access to nature is often limited, and public green spaces are increasingly scarce. In this context, features like balconies, loggias, and winter gardens stand out as attractive solutions, offering private spaces for relaxation and enjoyment amidst the hustle of city life.

ArchDaily
JUNE 9, 2024
Before the advent of music recordings, listening to music was a social activity tied to collective rituals in physical spaces, such as concerts or smaller communal gatherings. It's where innovative design and architecture step in, transforming mere spaces into catalysts for curiosity, transcendence, and collective joy.

ArchDaily
SEPTEMBER 23, 2024
What role do they play in urban spaces? Pavilions are usually identified as isolated and independent structures that can promote lateral openings in the urban space , panoramic or introspective views, technological reflections, and material experiments that are recognizable from the outside or once inside. Read more »

ArchDaily
SEPTEMBER 6, 2024
Image © Weiqi Jin Courtyards have long been a fundamental aspect of traditional Chinese architecture , serving as central spaces around which domestic life is organized. Mixed House / ARCHSTUDIO.

ArchDaily
OCTOBER 10, 2024
As we consider what changing forms of sacred space mean for the modern era, looking for a revitalization of spirituality through architecture alone risks a repeat of an error made in the last century: expecting too much of aesthetics.

ArchDaily
AUGUST 21, 2024
This change goes beyond mere aesthetics, deeply reshaping how physical spaces contribute to education. Traditional narrow hallways and rows of desks have been replaced by dynamic, flexible spaces that are well-integrated with their surroundings and the community. These modern designs prioritize versatility and multifunctionality.

Archinect
OCTOBER 19, 2024
based space habitation startup Vast is promoting its new interior design concept for a speculative long-term space station dwelling they call Haven-1. A small (848-cubic-foot) common area and Haven-1 research lab connect to the living spaces. The design combats the known problems of discomfort while sleeping in zero gravity.

Archinect
OCTOBER 15, 2024
Construction has topped out on the ZGF Architects -led design for the new Samuel Oschin Air and Space Cente r at the California Science Center in Los Angeles’ Exposition Park. Completion of the $425 million project is scheduled for mid-2025.

ArchDaily
OCTOBER 2, 2024
Image © César Béjar via Archdaily When we think of spaces that foster meditation , our minds often travel either to Japan's Zen gardens, where clean lines and carefully arranged landscaping call for stillness, or to Scandinavia's designs with neutral tones and soft fabrics. Casa Ederlezi contrasting with the surrounding Mountains.

ArchDaily
OCTOBER 14, 2024
With increasingly limited access to nature for the population and growing exposure to environmental hazards such as noise or air pollution, resource scarcity, climate change , and more, the development of "renaturalized" spaces in cities is seen as a tool capable of improving the quality of life for citizens and designing spaces for gathering, resting, (..)

ArchDaily
SEPTEMBER 9, 2024
How are wellness spaces connected to natural environments ? Living in spaces around water continues to be one of the greatest interests and attractions for a large portion of the global population. Hotspot Sauna / Oslo Works. Image © Marte Garmann How does floating architecture relate to nature?
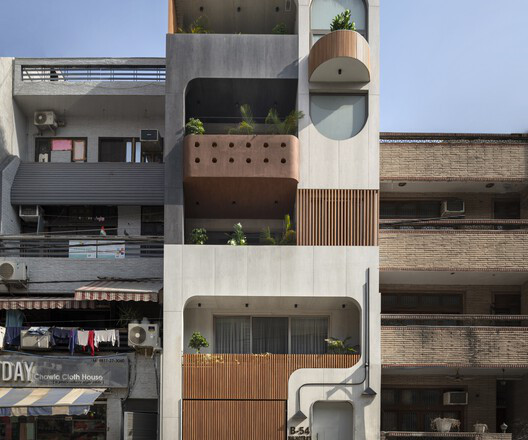
ArchDaily
MARCH 5, 2024
© Bharat Aggarwal architects: Spaces Architects@ka Location: b, A/54, Derawal Nagar, Gujranwala Town Model, Delhi, 110009, India Project Year: 2024 Photographs: Bharat Aggarwal Area: 6500.0 ft2 Read more »

ArchDaily
AUGUST 19, 2024
Image © Angie McMonigal The continuation of remote work practices has altered cities' bustling downtown areas along with the traditional office landscape, leaving behind many vacant spaces whose future purpose is a matter of speculation. Read more »

ArchDaily
JUNE 28, 2024
Image © yashiro photo office Cities constantly undergo infinite changes, leaving many spaces within the urban fabric forgotten and unused. Historic buildings are refurbished, and adaptive reuse explores new possibilities, but what happens with public spaces? OMOKEN Park / Yabashi architects & associates.

ArchDaily
JUNE 3, 2024
Their philosophy centers around creating generous, adaptable spaces that rethink how we live together. The Pritzker Prize laureates are celebrated for their innovative approach to social housing and are committed to enhancing the quality of life for residents.

ArchDaily
SEPTEMBER 18, 2024
Completed in 2023 in Minato City, Japan. Images by Akira Nakamura. Transformation of a 1960s Wooden Apartment Building in Tokyo's Minato Ward into a Commercial Rental Property.& & In the heart of Tokyo, Minato.

ArchDaily
SEPTEMBER 4, 2024
Completed in 2024 in Nyon, Switzerland. Images by Pepe Fotografia. Marking a new development in their long-term research on urban wellbeing, London- and Turin-based design innovation firm, completes the third.
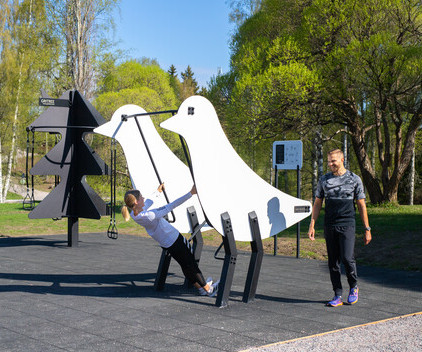
ArchDaily
FEBRUARY 19, 2024
Courtesy of Gritbird In modern-day urban environments, green spaces such as gardens, home yards and public parks are becoming increasingly important to provide balance to our day-to-day lives.

Archinect
OCTOBER 7, 2024
One of New York's top tourist draws, Rockefeller Center ’s Top of the Rock experiential space, has opened a brand new attraction called Skylift. Standing 30 feet above the roof deck on the 70th floor, the platform offers panoramic views of the city from 900 feet and is illuminated by 636 meters (about 2,086 feet) of LED lights.

ArchDaily
SEPTEMBER 23, 2024
Doiztua Architects Belinda Tato and Jose Luis Vallejo of Ecosistema Urbano have designed a plug-in public space designed to address the effects of climate change in ill-equipped urban environments. © Emilio P.
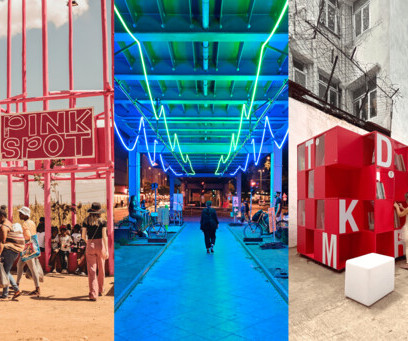
ArchDaily
JANUARY 22, 2024
Left: House of the Pink Spot / Center: Nachtspur / Right: CWLane Reading Space. In some cases, due to the transformations experienced by large cities, certain urban sectors have fallen into disuse, becoming residual spaces or moving away from purposes oriented to community development. Read more »

ArchDaily
AUGUST 25, 2024
Mixing of new and old: Culture & Living Space of Dabu Village Songxi County. Completed in 2024 in Nanping, China. Images by Hanzhi Gao. The project is the renovation of one group of traditional houses in.

ArchDaily
AUGUST 27, 2024
Completed in 2024 in Anyang-si, South Korea. Images by In and Out. Anyang originated from Anyangsa Temple and has the meaning of a paradise that relaxes the mind and relaxes the body since ancient times.& & We.

ArchDaily
OCTOBER 20, 2024
Courtesy of Marca Corona Ceramic tiles are a decorative form almost as old as time—originating in ancient Mesopotamia, where they were first used around 4,000 years ago. Today, they serve as a global motif, both ascetic and pictorial, available in a panoply of colors and textures.

Architizer
OCTOBER 14, 2024
In the rush of modern life, as we scuttle and shuffle our way through the world, it’s easy to overlook the spaces between — the corridors, staircases and passageways that quietly influence our journey through a building. Yet, it is these transitional spaces that subtly guide us. Transitional spaces no longer need walls to define them.

ArchDaily
OCTOBER 7, 2024
Newbern Town Hall. Image © Timothy Hursley Rural environments are often difficult to define in administrative and professional contexts and carry notable biases and complexities.
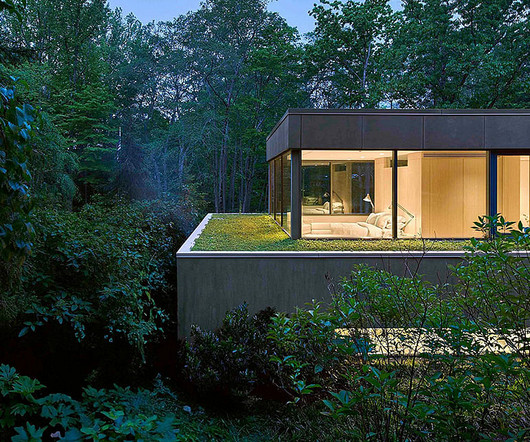
Archinect
MAY 25, 2024
Today's top images (in no particular order) are from the board Rooftop Spaces. In case you haven't checked out Archinect's Pinterest boards in a while, we have compiled ten recently pinned images from outstanding projects on various Archinect Firm and People profiles. ↑ 10K Hill South in Washington, D.C.,

ArchDaily
AUGUST 29, 2024
Image © Qingshan Wu Space exploration isn’t merely a testament to human ambition or a quest for new territories and resources. While venturing beyond our planet captures the imagination, the true impact of space exploration may be felt much closer to home. Read more »

ArchDaily
AUGUST 15, 2024
Image Courtesy of CatalyticAction Public spaces are not always shaped by planning but by the practices they host. As spaces of encounter, these urban, open, and accessible areas reflect how we interact with our surroundings and each other while offering places for exercise, play, socializing, and recreation.
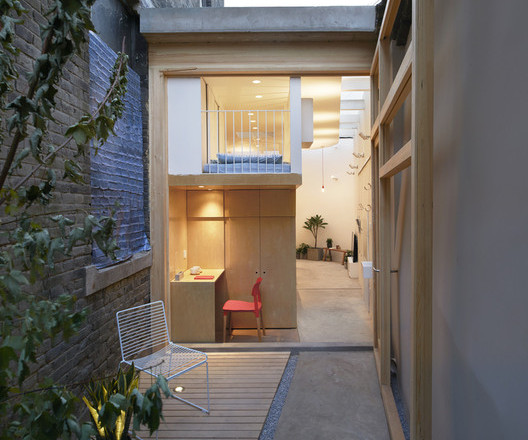
ArchDaily
JANUARY 1, 2024
Image © Ruijing Photo One of the most essential aspects of interior design is lighting – an element that can make or break an interior space of any size or material. Yet good lighting can be especially important for smaller or more crowded spaces, making them feel larger and more open even when their literal dimensions haven’t changed.

Archinect
SEPTEMBER 10, 2024
Apple ’s new The Observatory event space at Apple Park in Cupertino, California has been unveiled by the tech giant as part of the launch event for the new iPhone 16.

ArchDaily
SEPTEMBER 15, 2024
Explore the implications of elevated public spaces on urban environments, balancing privacy and community interaction in contemporary architecture.

ArchDaily
AUGUST 26, 2024
Image © Eleazar Cuadros How is it possible to open educational spaces to the outdoors , and what are the appropriate conditions for their development? What bioclimatic strategies can be implemented to contribute to environmental comfort and the cultural preservation of communities?
Expert insights. Personalized for you.
We have resent the email to
Are you sure you want to cancel your subscriptions?


Let's personalize your content