Studio Bark devises structural use for waste timber in English woodlands
Deezen
JANUARY 26, 2024
Studio Bark developed the Shingles project to find structural uses for otherwise unusable bits of timber Spindles began when the studio was hired to build a family home on a wooded site in Buckinghamshire in the southeast of England. "We We were there in midsummer. That posed the question of what to do with the felled trees.









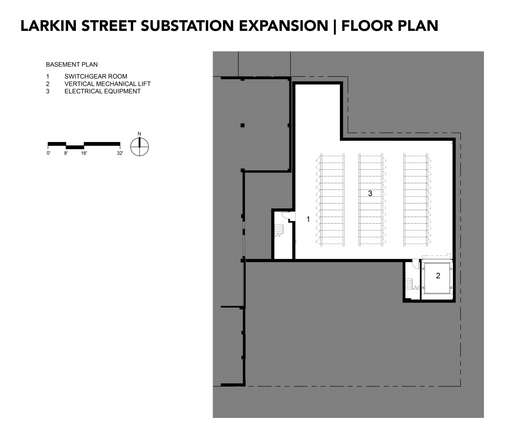

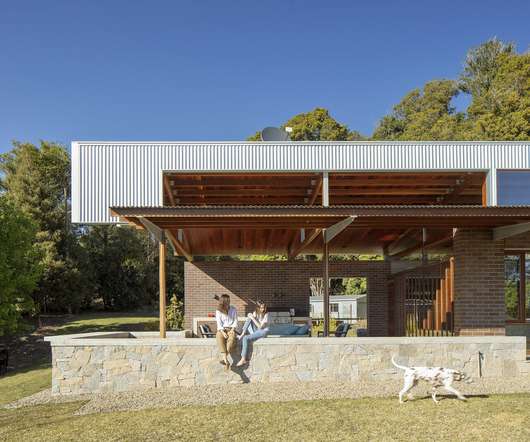




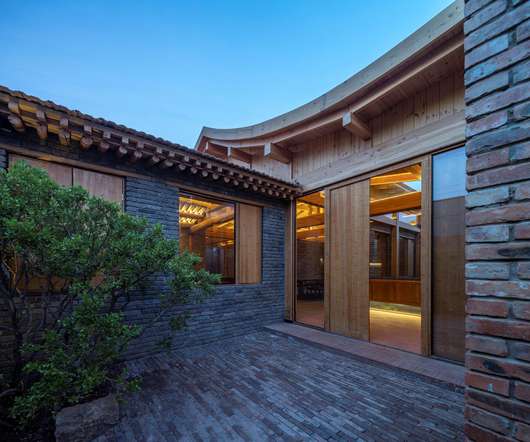
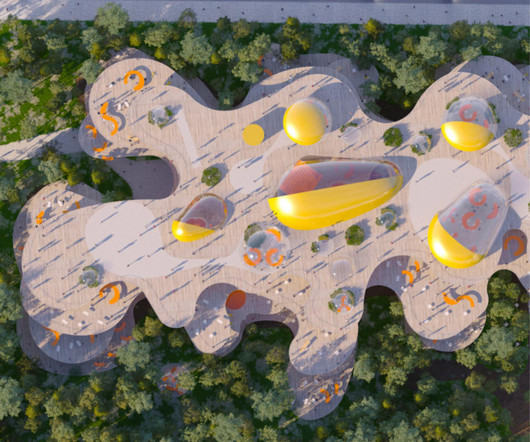

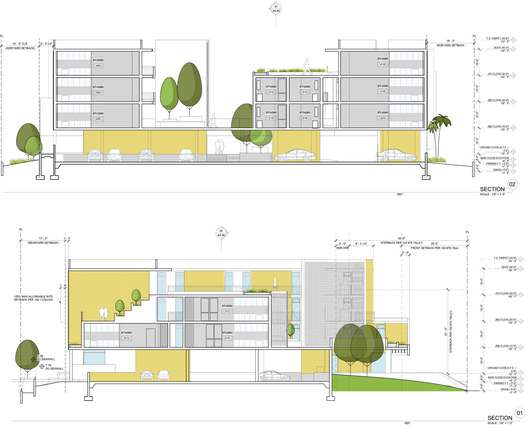

















Let's personalize your content