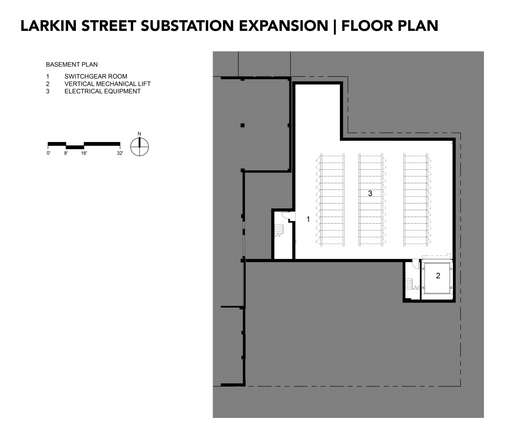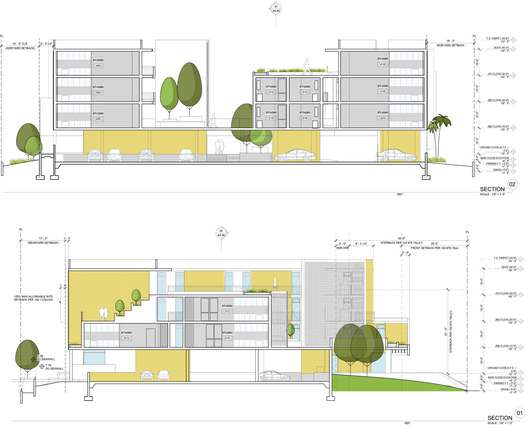Larkin Street Substation Expansion by TEF Design
aasarchitecture
MARCH 28, 2022
Location: San Francisco, California, USA Architect: TEF Design Principal-In-Charge: Andrew Wolfram Project Manager: Paul Cooper Project Designer: Justin Blinn Landscape architecture: Creo Landscape Civil Engineering: BFK Engineers Structural Engineering: Rutherford + Chekene MEP engineering: MHC Engineers, Inc.











Let's personalize your content