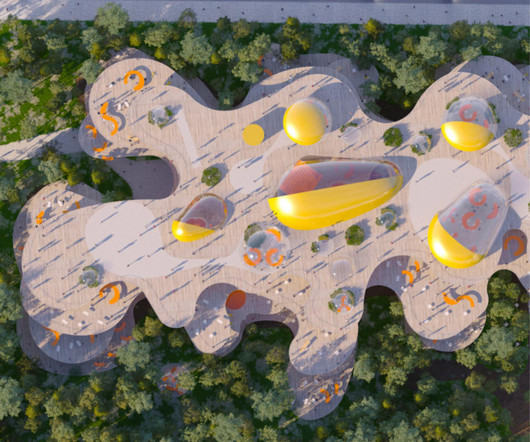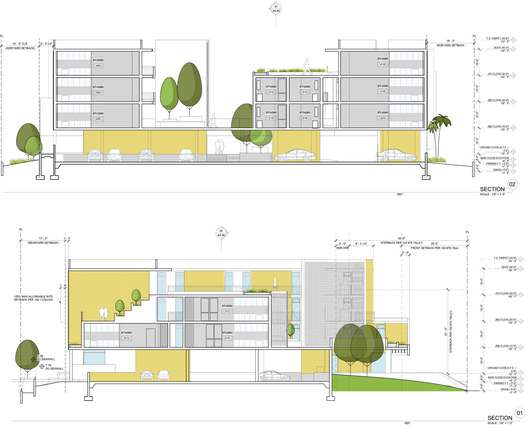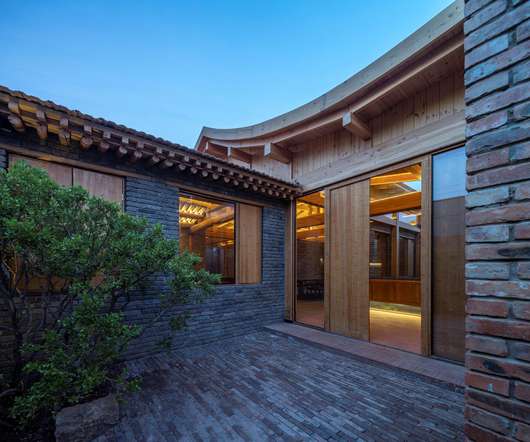Construction of 10 Design’s Nanjing Dajiaochang Airport Mixed-Use Development is in full swing
aasarchitecture
JANUARY 17, 2024
After won an international design competition to transform the 243,768 sqm historic military airbase site into a contemporary mixed-use project, now 10 Design continues construction. With two underground railway stations embedded into the site, connectivity is one of the key design drivers.






























Let's personalize your content