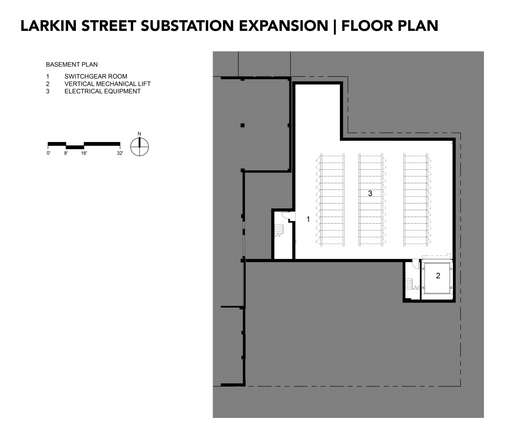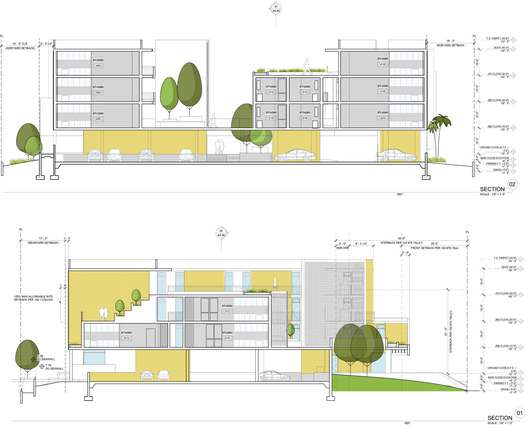The Dog’s Breakfast by Paul Michael Davis Architects
aasarchitecture
JUNE 11, 2024
Photo © Mark Woods Location: Redmon, Washington, USA Architect: Paul Michael Davis Architects PMDA Design Team: Paul Michael Davis, Ryan Salas, Amanda Kindregan Structural Engineer: Swenson Say Faget Contractor: Inglewood Construction Green Wall: Grow Up Greenwalls Year: 2023 Photographs: Mark Woods , Courtesy of Cameron MacAllister Group Photo © Mark (..)


















Let's personalize your content