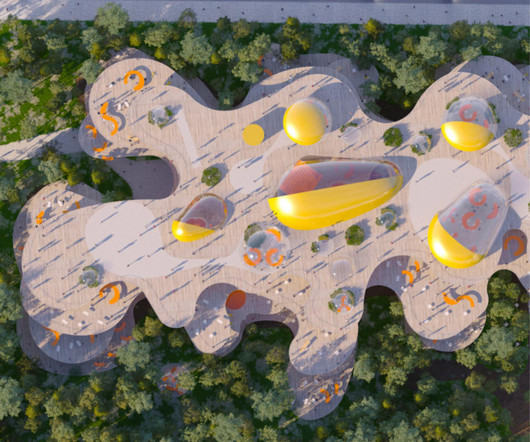Construction of 10 Design’s Nanjing Dajiaochang Airport Mixed-Use Development is in full swing
aasarchitecture
JANUARY 17, 2024
After won an international design competition to transform the 243,768 sqm historic military airbase site into a contemporary mixed-use project, now 10 Design continues construction. This important new destination will provide the city with a cosmopolitan landmark, which in parallel responds to the cultural richness of its location.



























Let's personalize your content