REX creates "holy grail" combination of performance spaces in Providence
Deezen
OCTOBER 24, 2023
Called The Lindemann Performing Arts Center (The Lindemann) the 101,000 square-foot (9,383-square-metre) structure consists of a shoebox theatre with a long bridge-like walkway. And then you go into the main hall and it's this massive space and there's no structure. So it's this weird inversion."











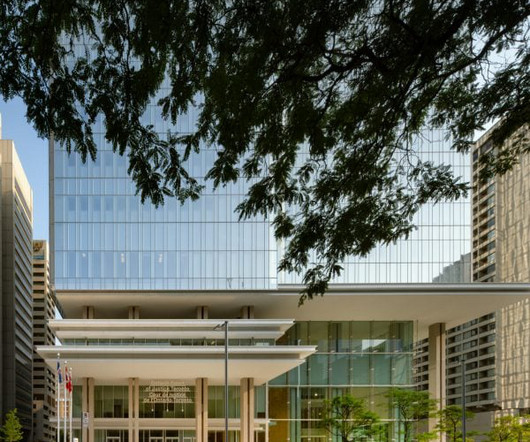







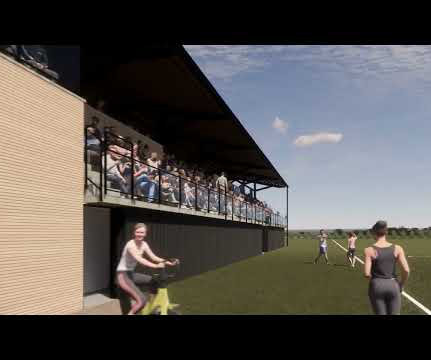


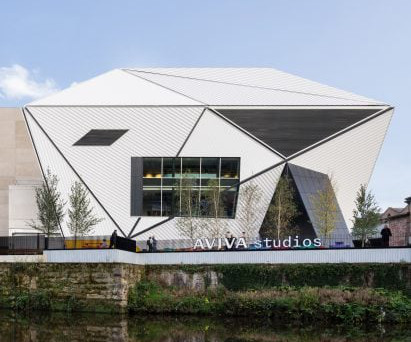




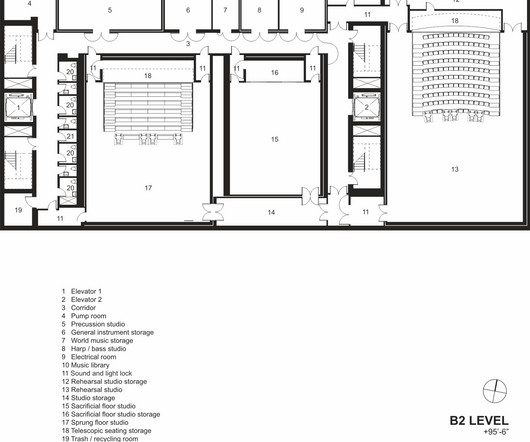
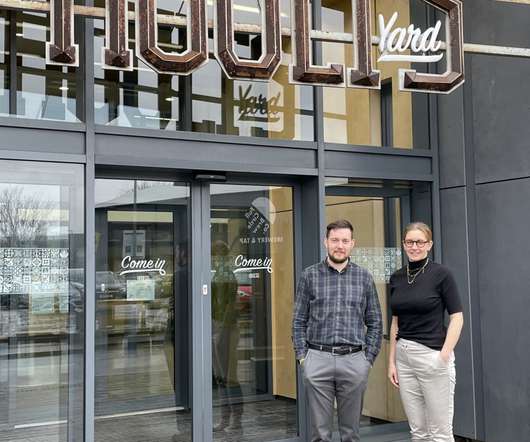
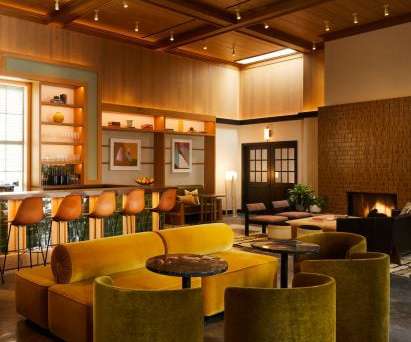










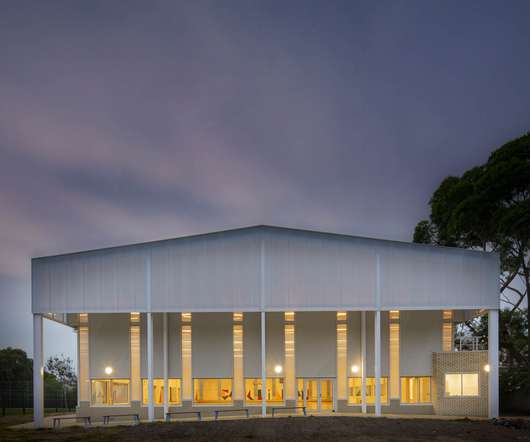
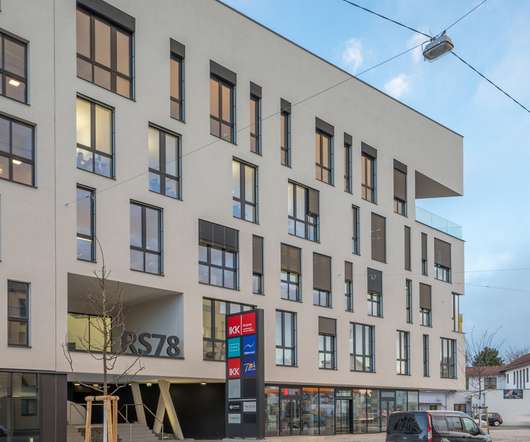









Let's personalize your content