REX creates "holy grail" combination of performance spaces in Providence
Deezen
OCTOBER 24, 2023
Called The Lindemann Performing Arts Center (The Lindemann) the 101,000 square-foot (9,383-square-metre) structure consists of a shoebox theatre with a long bridge-like walkway. To accomplish this, REX included a "clear storey", a glazed walkway that runs the length of the building, passing between the shoebox form and the exterior wall.



















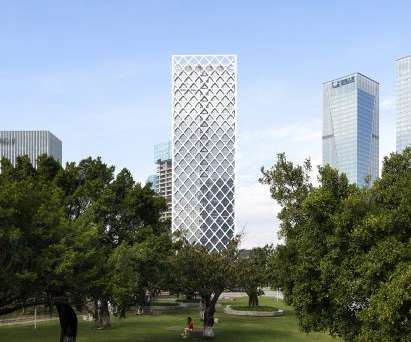













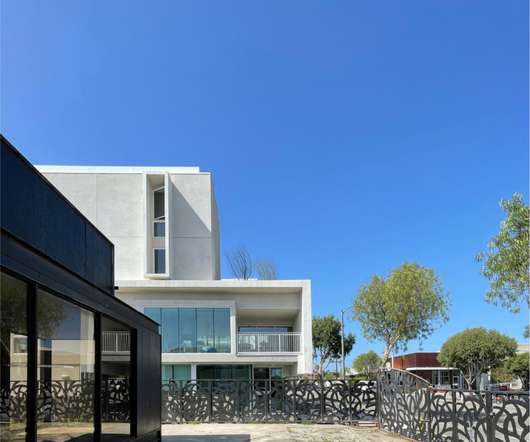






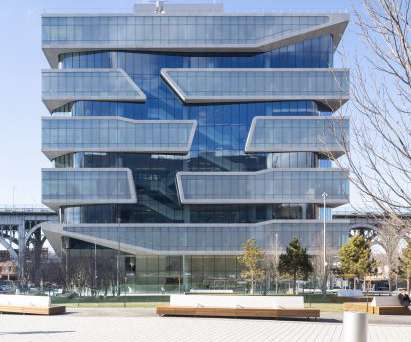
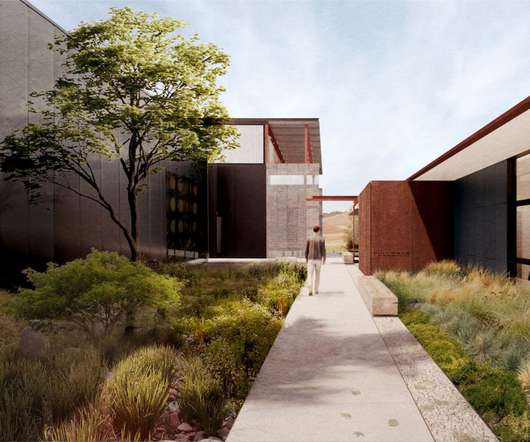

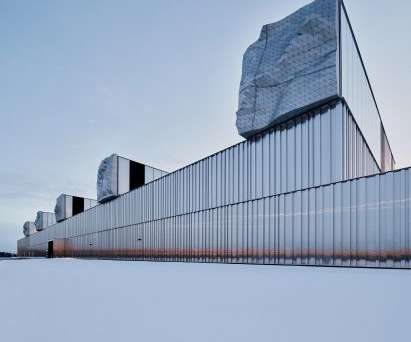
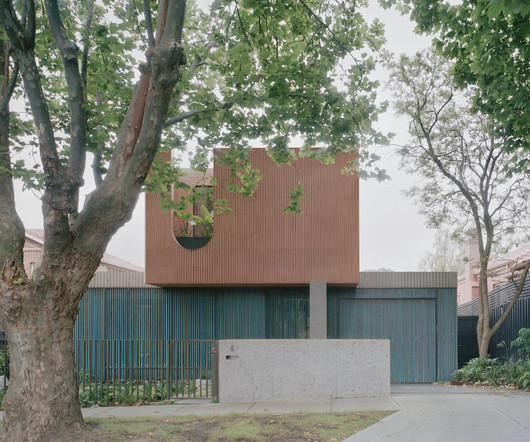






Let's personalize your content