REX creates "holy grail" combination of performance spaces in Providence
Deezen
OCTOBER 24, 2023
To accomplish this, REX included a "clear storey", a glazed walkway that runs the length of the building, passing between the shoebox form and the exterior wall. For the exterior, REX aimed to create a contemporary structure that "played nicely" with the surrounding historical styles.



















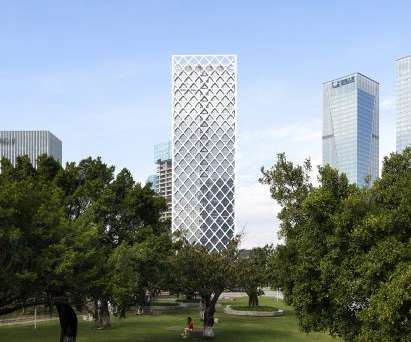















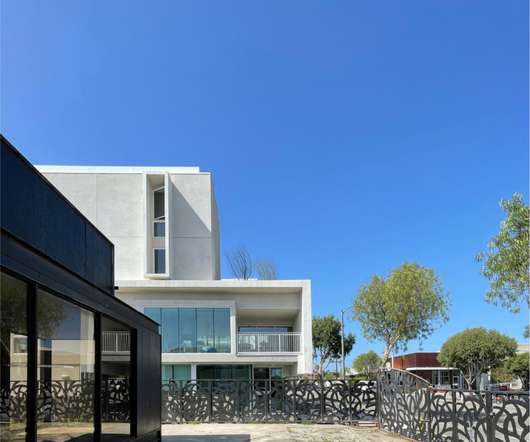



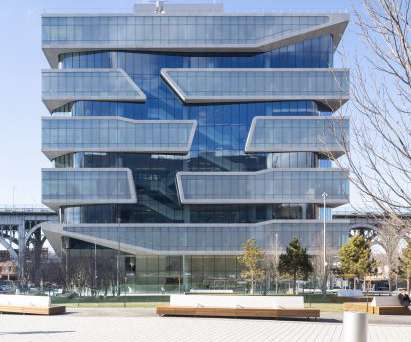


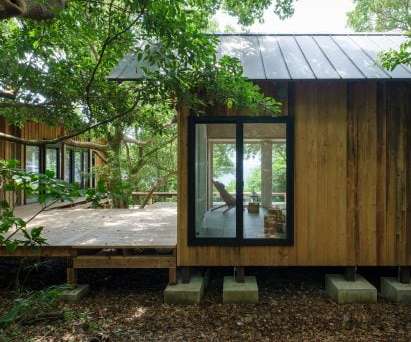
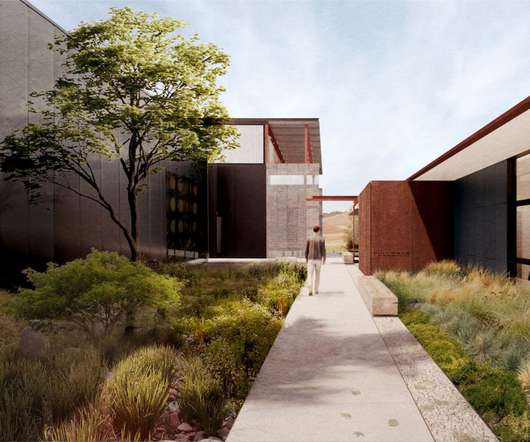
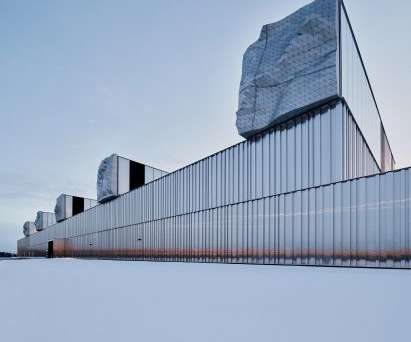






Let's personalize your content