Mae Architects completes "21st-century almshouse" in Southwark
Deezen
APRIL 26, 2024
It is designed around a courtyard The exterior of Harriet Hardy House is enlivened with areas of textured brickwork at the ground and roof levels, while the balconies are topped by arched concrete lintels. "[The A tower-like volume on the site's southeastern corner is topped with a rooftop terrace.
























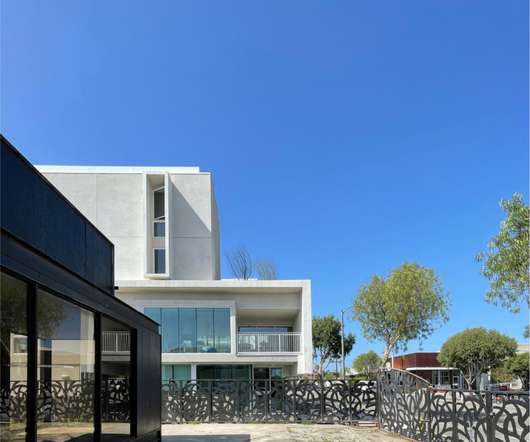






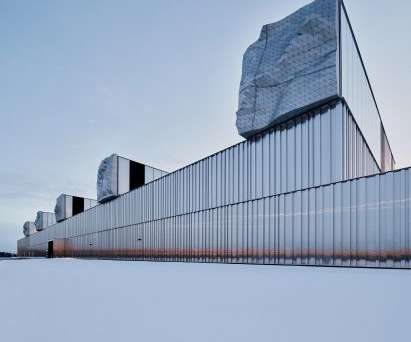
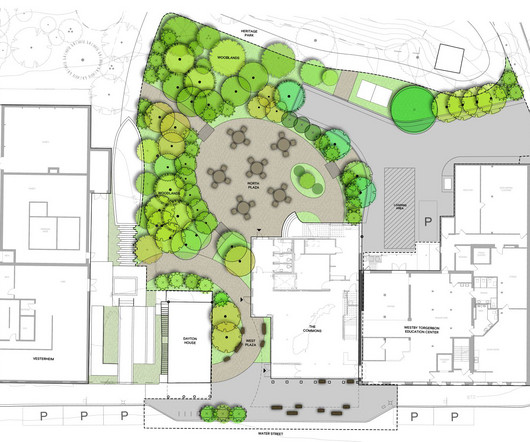


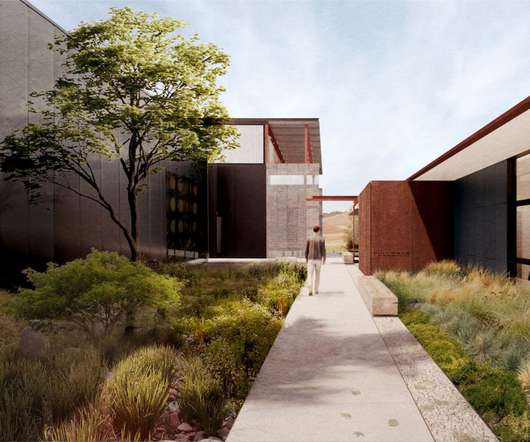




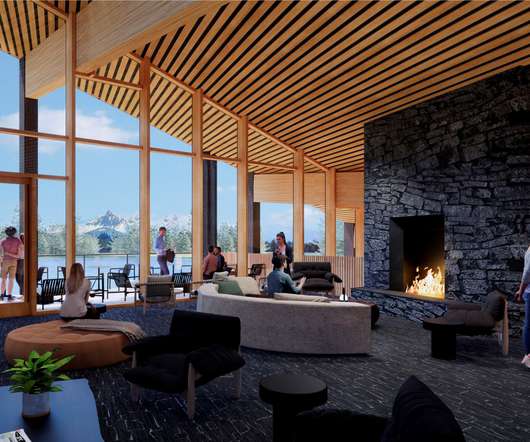










Let's personalize your content