6 Reasons You Should Consult with a Professional Painter Before Remodeling
DesignRulz
FEBRUARY 22, 2024
So, consulting with a professional can be an essential step for your project. If that’s not enough to convince you, below are six reasons how consulting with a painter can guarantee you get flawless results. So, consulting with one can help you get the best paints, brushes, and primers for your walls.

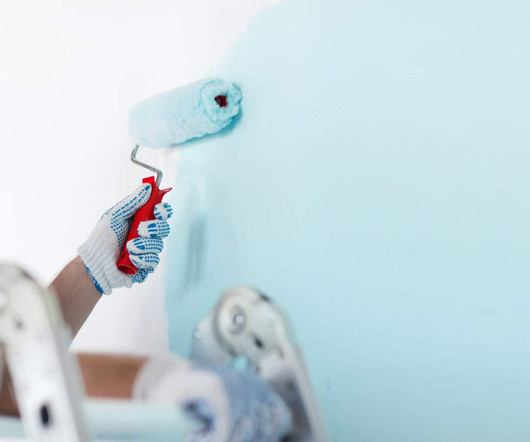









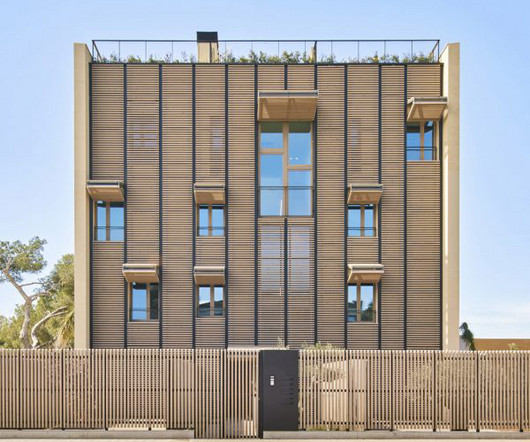



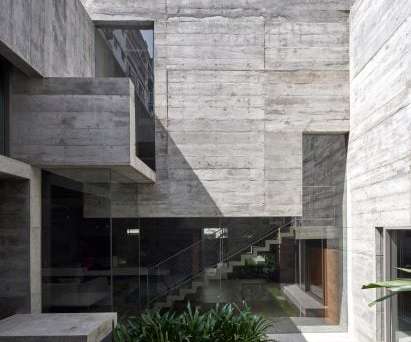
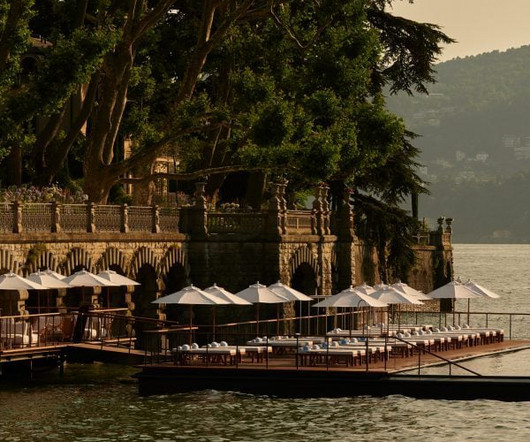


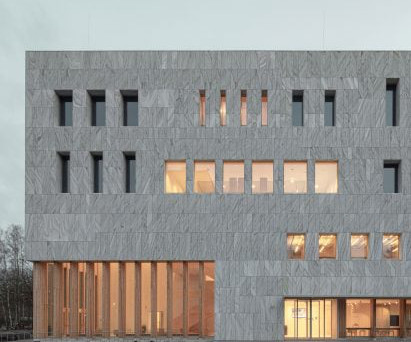


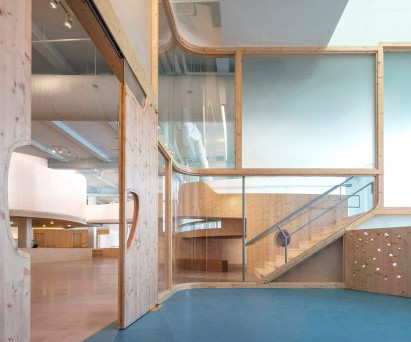

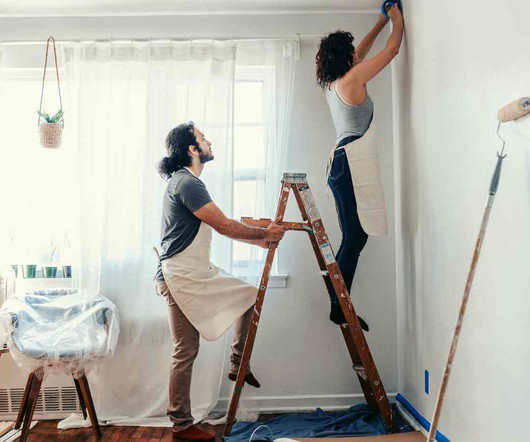


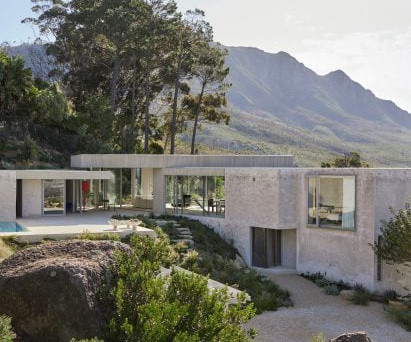
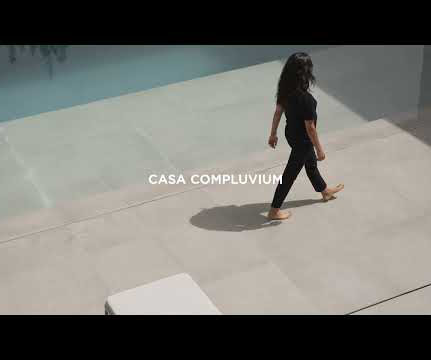
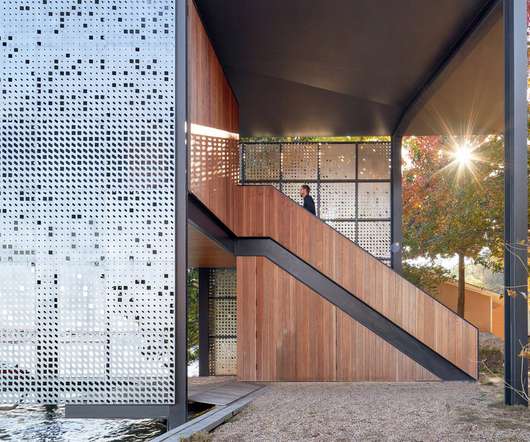
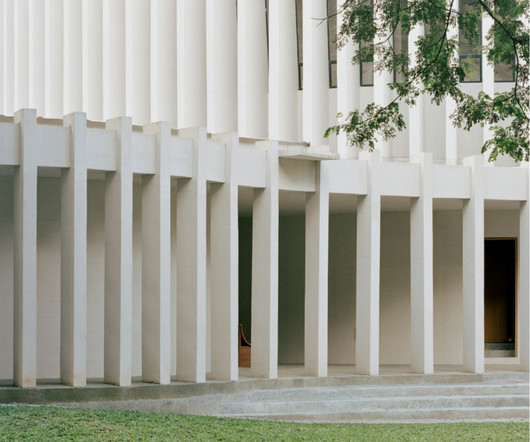

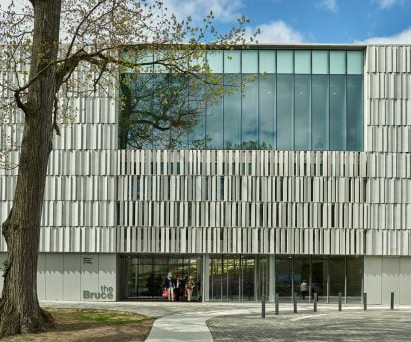
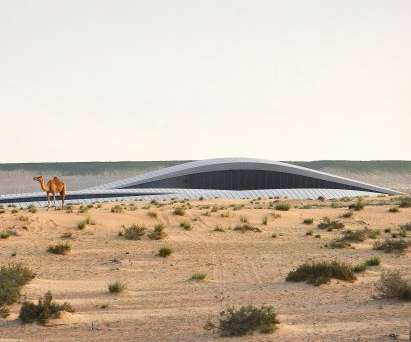

















Let's personalize your content