Mae Architects completes "21st-century almshouse" in Southwark
Deezen
APRIL 26, 2024
It is designed around a courtyard The exterior of Harriet Hardy House is enlivened with areas of textured brickwork at the ground and roof levels, while the balconies are topped by arched concrete lintels. "[The All of the flats have been designed as "care ready" and can be fitted with telecare and assistive technology if required.






















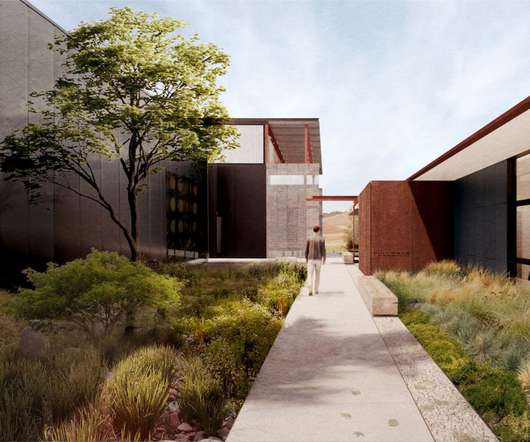
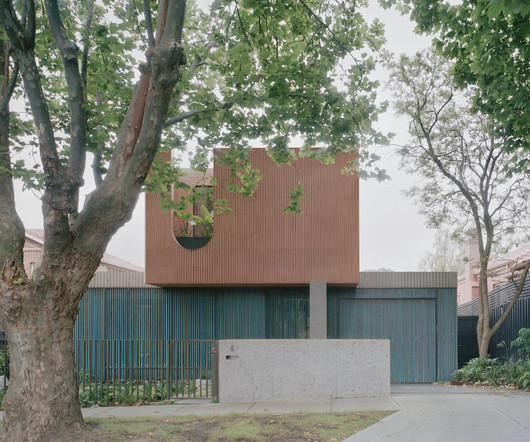

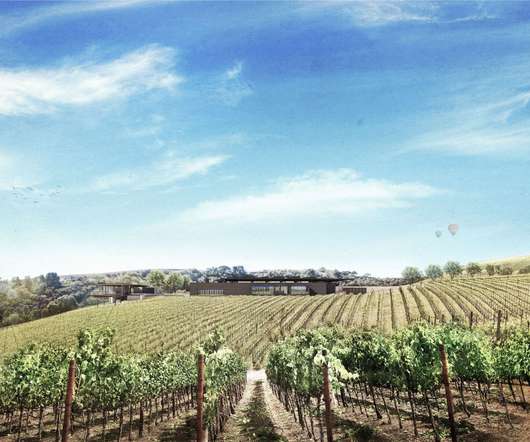













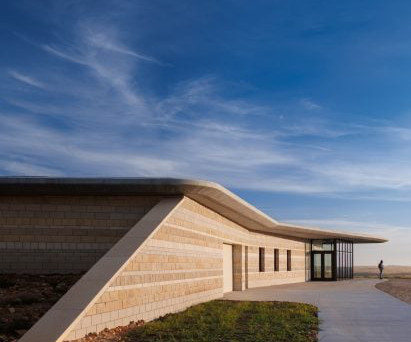

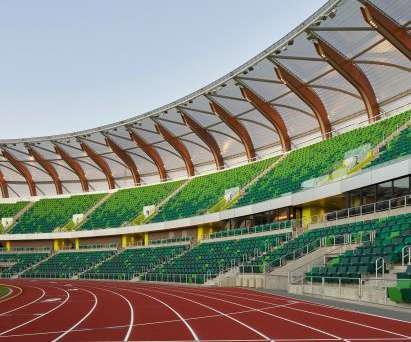


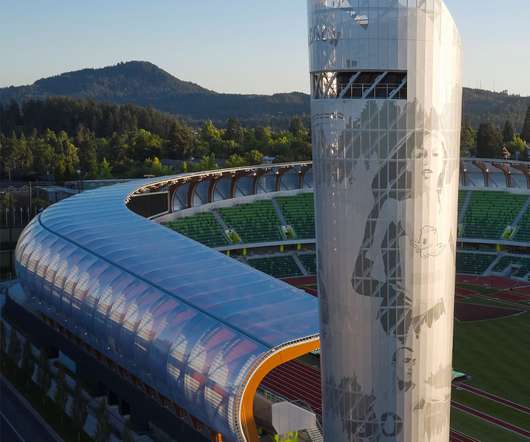






Let's personalize your content