Babylon Bar and Kitchen / 23 Degrees Design Shift
ArchDaily
MAY 26, 2024
© Vivek Eadara architects: 23 Degrees Design Shift Location: Hyderabad, Telangana, India Project Year: 2023 Photographs: Vivek Eadara Area: 11126.
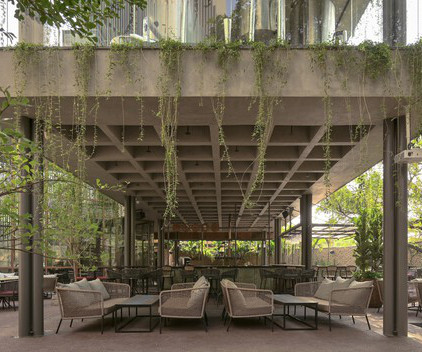
ArchDaily
MAY 26, 2024
© Vivek Eadara architects: 23 Degrees Design Shift Location: Hyderabad, Telangana, India Project Year: 2023 Photographs: Vivek Eadara Area: 11126.
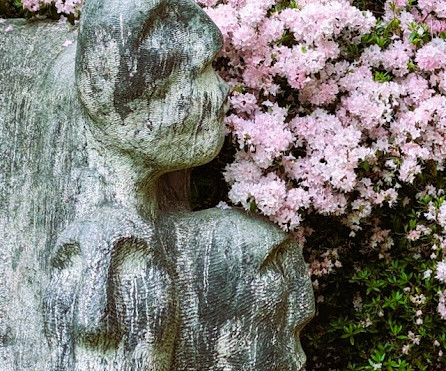
SW Oregon Architect
MAY 26, 2024
It’s time to make it official. I just posted the following notice on my LinkedIn profile: **Retirement Announcement** Dear colleagues, clients, and friends, After 36 endlessly rewarding years at Robertson/Sherwood/Architects pc, I am excited to announce my retirement from active practice, effective Friday, May 31. I am filled with gratitude for the incredible opportunities I’ve had with RSA and the truly meaningful work I have been a part of.
This site is protected by reCAPTCHA and the Google Privacy Policy and Terms of Service apply.
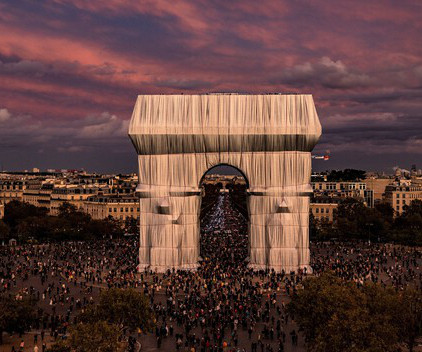
ArchDaily
MAY 26, 2024
Courtesy of Christo and Jeanne-Claude Foundation The Lindau Art Museum is hosting an exhibition titled “ Christo and Jeanne-Claude - A Lifelong Journey.” Running from April 13th to October 13th, 2024, this display marks the first comprehensive museum exhibition on Christo and Jeanne-Claude in southern Germany , created in collaboration with the Christo and Janne-Claude Foundation.

Deezen
MAY 26, 2024
A red-hued extension built from brick and pigmented concrete has been added to a Victorian house in the suburbs of Norwich by local architecture studio Grafted. Located in the Golden Triangle in the Heigham Grove conservation area, the home is named Cast Corbel House after the handmade concrete corbelling on its facade that nods to neighbouring buildings.

Advertisement
A new industry study conducted by Architizer on behalf of Chaos Enscape surveyed 2,139 design professionals to understand the state of architectural visualization and what to expect in the near future. We asked: How are visualizations produced in your firm? What impact does real-time rendering have? What approach are you taking toward the rise of AI?
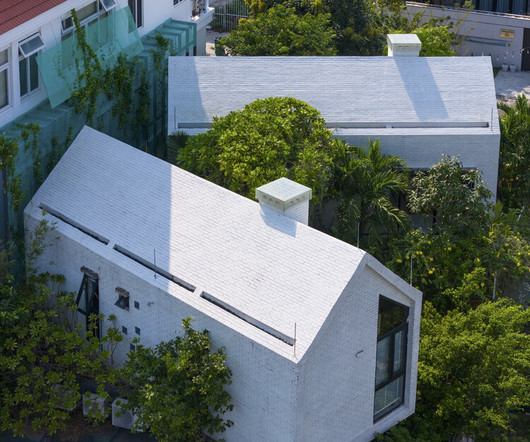
ArchDaily
MAY 26, 2024
Completed in 2021 in Vietnam. Images by Trieu Chien. Nestled in an exclusive area catering to affluent families, An Nhiên House stands out from the crowd. While neighboring homes prioritize size and.
Architecture Focus brings together the best content for architecture professionals from the widest variety of industry thought leaders.
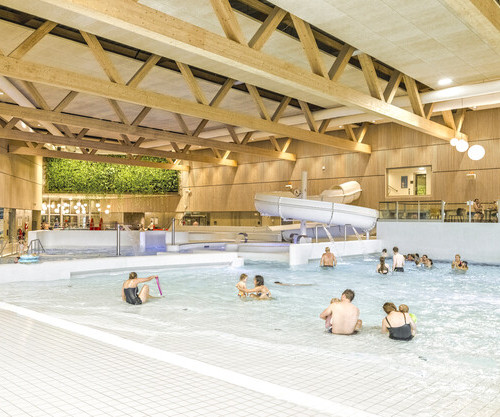
ArchDaily
MAY 26, 2024
Chroma Pool. Image Courtesy of Courtesy of Agrob Buchtal/photo: Rasmus Hjortshøj Tinnerbäcksbadet, a leisure center established in 1965 on the shores of a lake in Linköping, Sweden , was showing signs of aging. To revitalize the area and meet the ever-changing demands, the city launched an international architectural competition for a new facility. The winning design, conceived by the Danish firm 3XN , blends modernity and functionality.
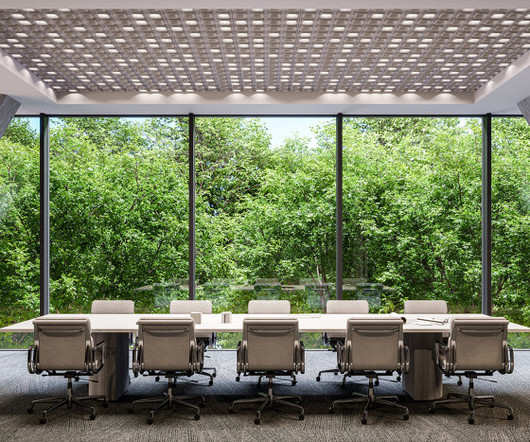
Architonic
MAY 26, 2024
<p>We talk a lot about designing for the senses these days; about human engineering, ergonomics, people-centric products. It’s particularly a hot topic when it comes to looking at the modern working environment. If today’s office is to compete with home, it needs to bring similar feelings of comfort, but promote productivity and collaboration at the same time.

ArchDaily
MAY 26, 2024
Completed in 2024 in Vythiri, India. Images by Arjun Krishna. Nestled within the undulating embrace of mountainous terrain, this weekend retreat beckons tranquillity-seeking souls to immerse themselves in a.
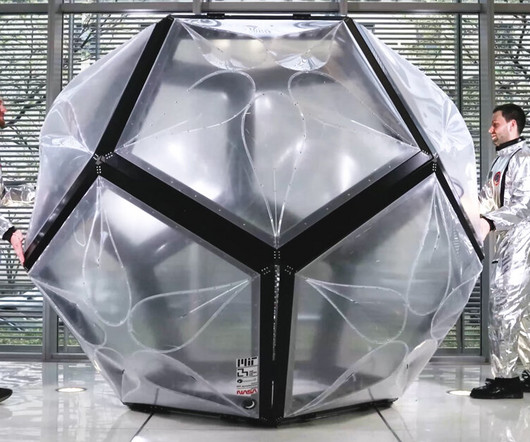
designboom
MAY 26, 2024
momo self-assembling lunar habitat is developed by mit's department of architecture, aeroastro, and the media lab. The post MIT’s modular momo habitat self-assembles on the moon appeared first on designboom | architecture & design magazine.

Advertisement
Aerial imagery has emerged as a necessary tool for architecture, engineering, and construction firms seeking to improve pre-construction site analysis, make more informed planning decisions, and ensure all stakeholders have access to an accurate visualization of the site to keep the project moving forward. Download our guide and take a deeper look at how aerial imagery can be leveraged to drive project efficiency by reducing unnecessary site visits and providing the accurate details required to
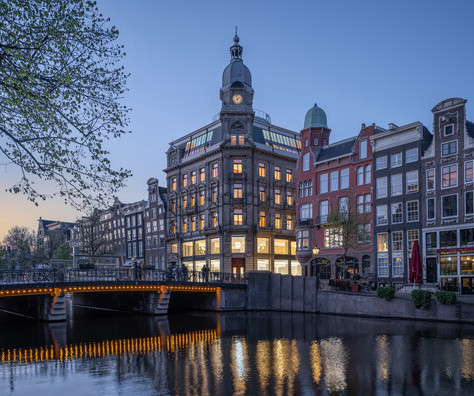
ArchDaily
MAY 26, 2024
© Ossip van Duivenbode architects: MVRDV Location: Amsterdam, The Netherlands Project Year: 2024 Photographs: Ossip van Duivenbode Area: 2700.
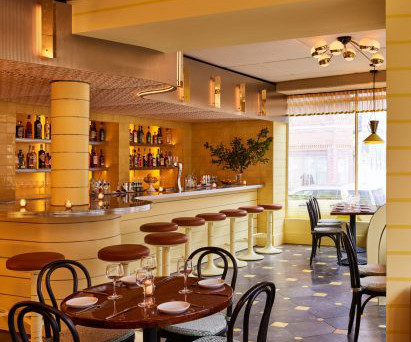
Deezen
MAY 26, 2024
Yellow hues make for a sunny environment inside this restaurant in New York's West Village , designed by Brooklyn-based studio GRT Architects. For San Sabino , GRT Architects once again teamed up with chefs Angie Rito and Scott Tacinelli, with whom they worked on the neighbouring Don Angie restaurant. San Sabino's historic facade was restored and painted pale grey to constrast the yellow interior With a very different menu and aesthetic, the new space is typified by buttery yellow interiors that
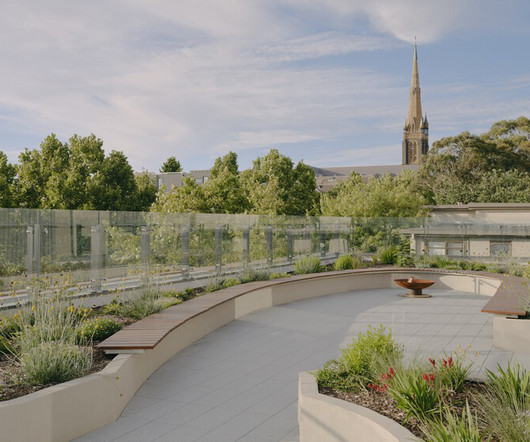
ArchDaily
MAY 26, 2024
Completed in 2023 in Richmond, Australia. Images by Tom Ross. Built on Wurundjeri land, the new flagship Boarding House for the Melbourne Indigenous Transition School accommodates students from remote areas.

designboom
MAY 26, 2024
a horizontal line connects the main residence to the annex, while monumental trees create visual interest throughout the property. The post CHANGE.NL’s holiday home in france reveals a sloping annex with panoramic views appeared first on designboom | architecture & design magazine.

Advertisement
In the dynamic world of architecture, design, and construction, creative problem-solving is crucial for success. Traditional methods often fall short in effectively conveying design intent to clients. Real-time visualization empowers you with a solid decision-making tool that smooths the design process. Discover the power of real-time visualization: Effective Communication Convey your vision clearly and align with clients.
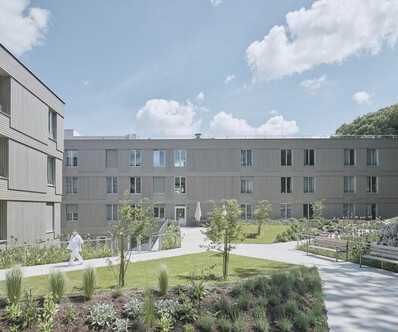
ArchDaily
MAY 26, 2024
© David Schreyer architects: Schenker Salvi Weber Architekten Location: Wien, Austria Project Year: 2020 Photographs: David Schreyer Area: 10.

designboom
MAY 26, 2024
meticulously handmade from reeds and strings, the traditional korean broom embodies a labor-intensive craft, requiring at least four months to perfect. The post traditional korean reed broom becomes yellow woven furniture in do hyun ahn’s collection appeared first on designboom | architecture & design magazine.

ArchDaily
MAY 26, 2024
© Marcello Mariana architects: Jakobsson Pusterla arkitekter Location: , Sweden Project Year: 2014 Photographs: Marcello Mariana Area: 250.

Architonic
MAY 26, 2024
An extraordinary sensory immersion Upon entering the space, visitors are welcomed by an interweaving of curved walls covered in ash slats, creating a warm and inviting atmosphere. These curves, subtly reminiscent of the fluid lines of the human body, extend through the corridor leading to staff areas, conveying a sense of fluidity and movement that permeates the entire reception area where visitors wait.

Advertisement
Don’t let water wash away all your hard work. When specifying concrete waterproofing, you need a solution that’s reliable and permanent. Without it, your concrete waterproofing is at risk of failing and letting water erode and corrode the concrete that it was supposed to protect. Reduce the risk of waterproofing failure by reading through our latest free specification e-book, which will take you through the four key components to better concrete waterproofing specification.

ArchDaily
MAY 26, 2024
Architecture opens up new perspectives, leads the eye across endless expanses and gives a deep sense of absolute freedom. In the Cole Residence, a fantastically situated estate high above Los Angeles, these qualities merge together. A dance transports the audience to another world. Conceived by Sky-Frame , a leading international supplier of frameless sliding door systems, the film— directed by Boris Noir —conveys the attitude to life that the brand wants to convey with its products.

Brandon Donnelly
MAY 26, 2024
I spent three years living in Philadelphia for grad school and one of the things that I appreciated the most was its walkability. I walked and took transit everywhere. Much of this has to do with the grid system that was laid out for the city in the 17th century. But there are also lots of more recent developments that help to reinforce this fabric.

ArchDaily
MAY 26, 2024
Completed in 2024 in Puerto Escondido, Mexico. Images by Jaime Navarro. The intention of this project is deeply rooted in the understanding of the site as an opportunity to create a sense of place. The house is not.
Let's personalize your content