This Heavenly Add-On Gives One Sydney Family All the Breathing Room They Need
Dwell
MAY 3, 2023
The clients had worked with another architect on a first floor addition and realized for the cost of the building, they were adding potentially unused space for a very high cost. The clients came to me wondering if they could achieve the bare minimum for their family, which would then allow for the quality items within those spaces.


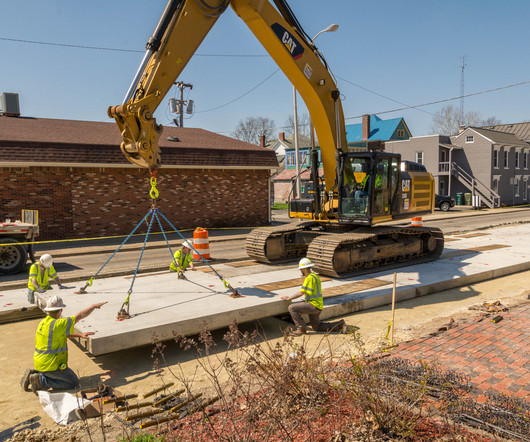

























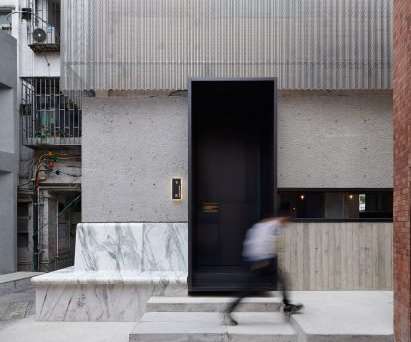
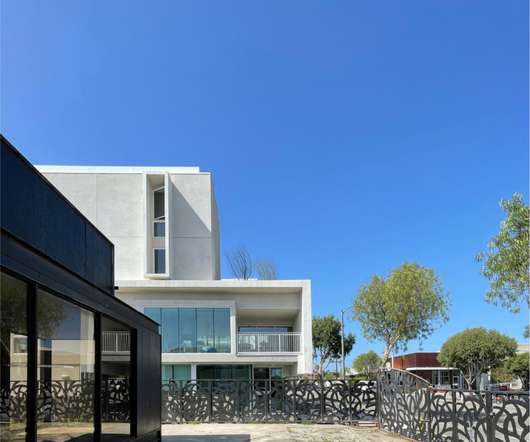



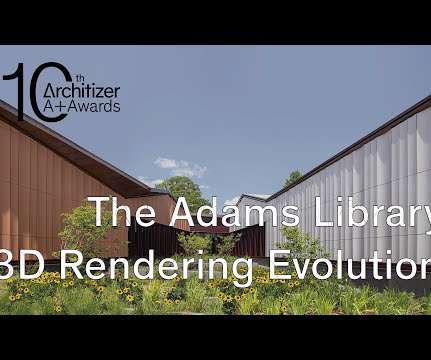



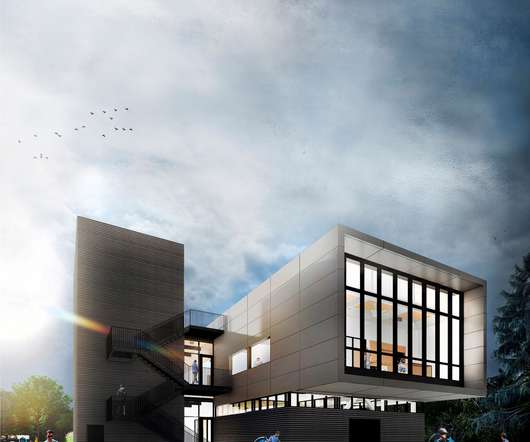

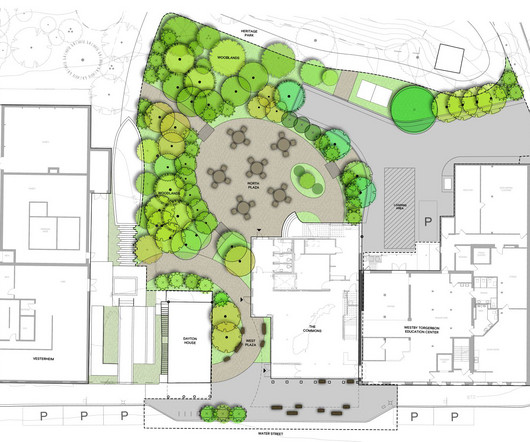



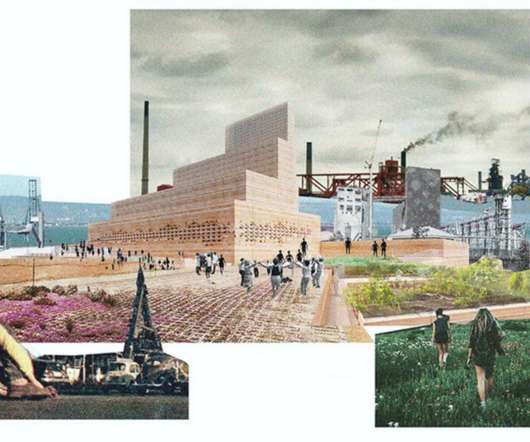
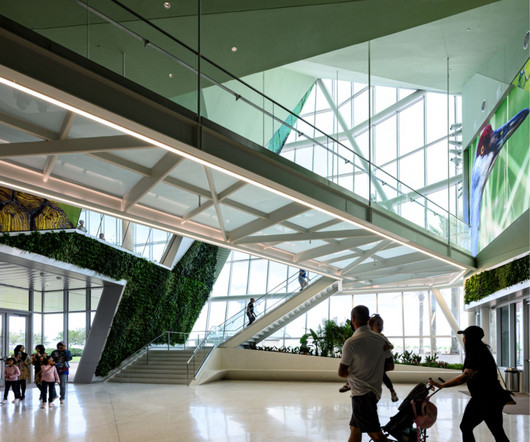






Let's personalize your content