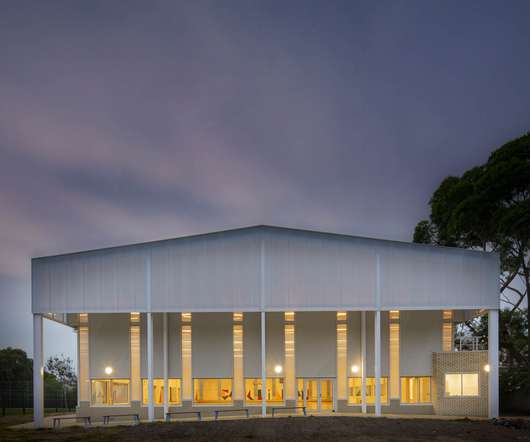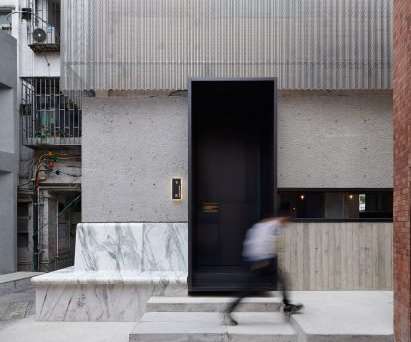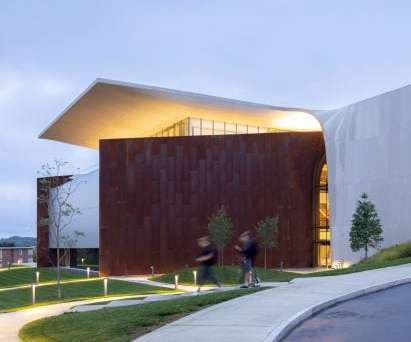New Messe Süd by slapa oberholz pszczulny | sop architekten | Trade fair & exhibition buildings
Architonic
OCTOBER 27, 2022
architecture: slapa oberholz pszczulny | sop architekten. interior & design: slapa oberholz pszczulny | sop architekten. Verkehrstechnik AG, „Berliner Verbau“, Celler Grundbau GmbH demolation: Wimmelbücker Abbruch GmbH steel construction: Lausitzer Stahlbau Ruhland GmbH, Stahl- und Anlagenbau Schädlich GmbH Facing the city - The “New…



















































Let's personalize your content