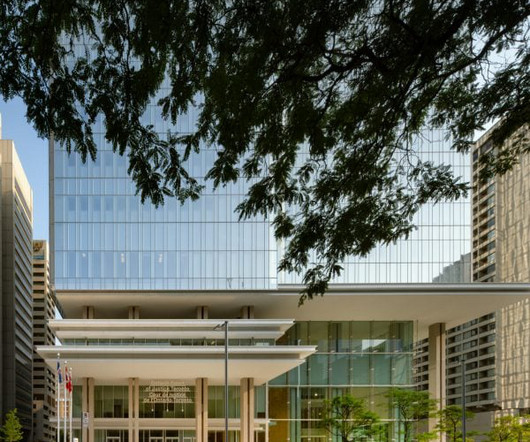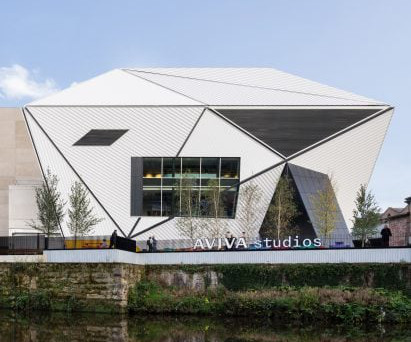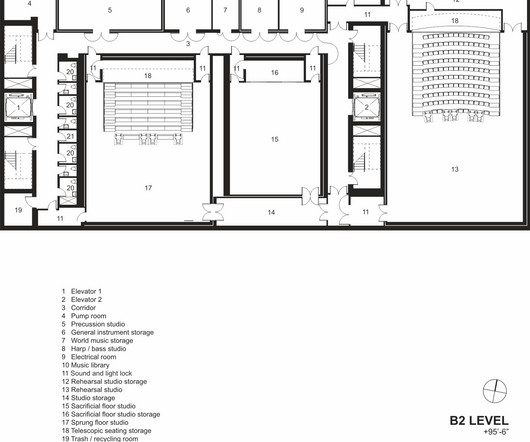Studio Egret West to transform former Heinz HQ into London housing
Deezen
FEBRUARY 21, 2024
Studio Egret West aims to retain as much of the existing structures as possible to minimise carbon consumption while creating homes ranging from studios to three-bedroom apartments. The landscape strategy aims to increase biodiversity Studio Egret West is a London-based architecture firm founded in 2004 by Christophe Egret and David West.



















































Let's personalize your content