Atelier Bow-Wow’s first U.S. home features a large ‘umbrella’ roof in the Sierra Nevadas
Archinect
OCTOBER 5, 2023
The acclaimed Japanese firm Atelier Bow-Wow has completed its first and only home built in the United States.
This site uses cookies to improve your experience. By viewing our content, you are accepting the use of cookies. To help us insure we adhere to various privacy regulations, please select your country/region of residence. If you do not select a country we will assume you are from the United States. View our privacy policy and terms of use.
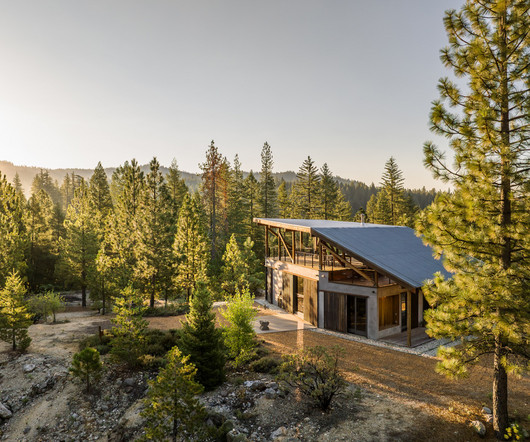
Archinect
OCTOBER 5, 2023
The acclaimed Japanese firm Atelier Bow-Wow has completed its first and only home built in the United States.

Deezen
APRIL 6, 2024
Built as a prototype for the studio's Sprout concept, the Netherlands home was designed to feature as many bio-based materials as possible, including a wooden frame structure and hemp insulation. The post Timber structure defines compact bio-based home in the Netherlands appeared first on Dezeen.
This site is protected by reCAPTCHA and the Google Privacy Policy and Terms of Service apply.
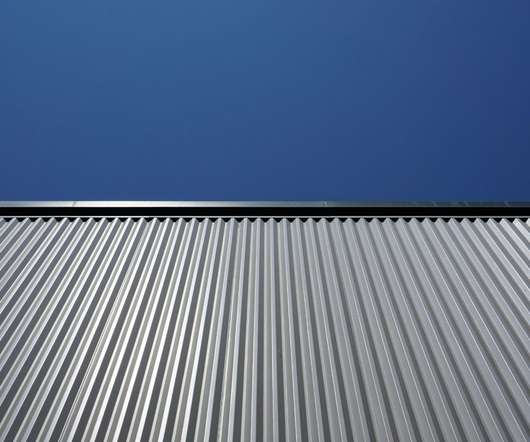
Aric Gitomer Architect
JULY 12, 2022
Every homeowner must replace their roof shingles at some point. You must keep this in mind if you are building a new home. Roofs are the “guardians” of your home. Their primary job to withstand harsh weather makes it necessary for you to select a high-quality roof for your home. Solar Power Roof.

Deezen
DECEMBER 9, 2023
Architecture studio Proctor & Shaw has topped a home extension with a steeply-angled roof clad with red pigmented zinc in East Dulwich, London. Home to a family of seven, Proctor & Shaw designed the project as an extension to an existing Edwardian house, extending the ground-floor kitchen and dining room.
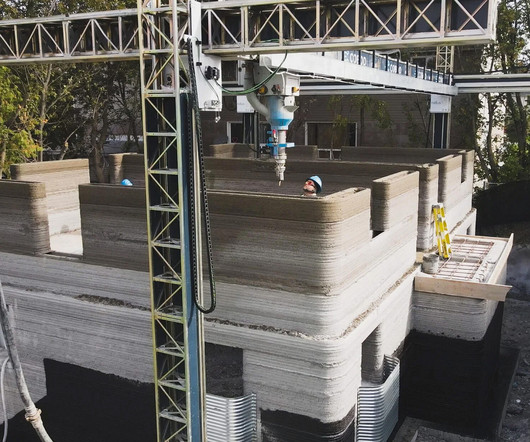
Archinect
MARCH 13, 2024
A new home design that stands as North America’s first three-story 3D printed structure has been completed in Canada using a special printer from the Danish construction technology firm COBOD. The 4,500-square-foot townhouse also includes the world's first 3D printed basement.
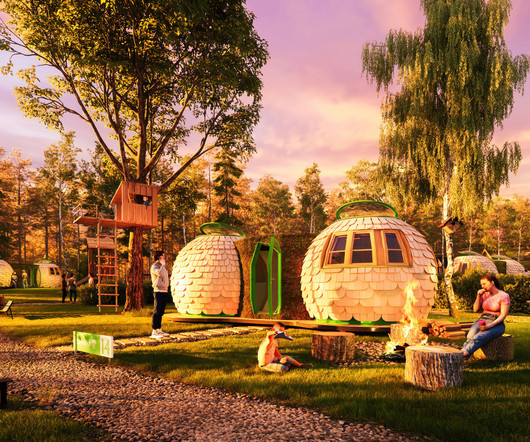
Archinect
MAY 6, 2024
A new experimental demonstration glamping concept that represents likely the first building project made using mycelium in the Czech Republic has debuted from the home reconstruction financier Buřinka with a cross-disciplinary team from Mykilio and the Czech Technical University called MYMO.

Deezen
APRIL 24, 2023
Local architect Tomás de Iruarrizaga has designed Casa Granic, a holiday home located on a hillside by Riñihue Lake in Chile that is meant for "year-round living". Iruarrizaga designed the 500-square-metre house with a timber-clad upper level that bridges two rectangular concrete structures. The photography is by Cristóbal Palma.
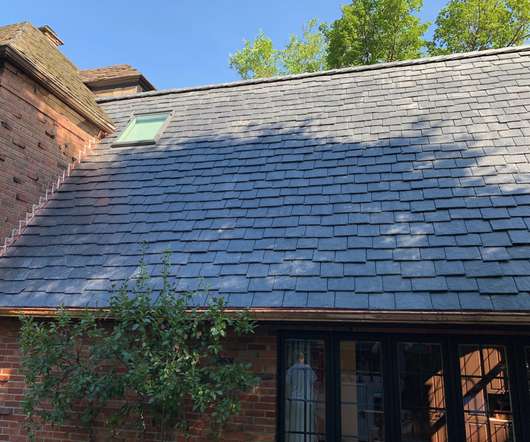
The Architecture Designs
FEBRUARY 10, 2023
Your roof is an essential part of your home and protects the contents of your home. If you have experienced water stains on your ceiling or water dripping, it could be time to replace your roof. Dependent on the level of damage, it may require you to repair or replace the roof. Read on to find out.

Deezen
AUGUST 22, 2023
A zero-emission holiday cabin and a triangular house with underground bedrooms feature in this roundup of A-frame homes. Glazing at the gable ends and along the sides of the sloped walls lets natural light into the home, and rainwater is collected and reused from the steeply-pitched roof.

Deezen
NOVEMBER 27, 2023
Architecture studio Wallmakers has reimagined a traditional roof by adding skylights that double as seating for an arts centre and home in Kerala, India. Nisarga Art Hub is topped with a large roof Indian studio Wallmakers punctured skylights into the roof to draw natural light into the communal space below.
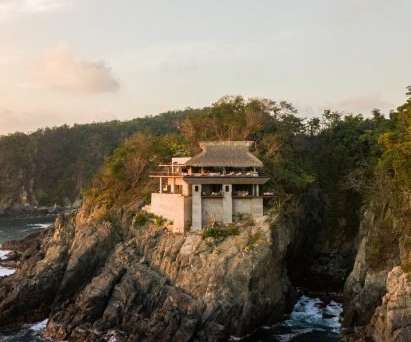
Deezen
AUGUST 12, 2022
An enormous thatched roof structure with open sides covers the communal areas of this home perched on a rocky cliff overlooking the Pacific Ocean in Mexico by Zozaya Arquitectos. Zozaya Arquitectos completed a cliffside home in Zihuatanejo. Zozaya Arquitectos completed a cliffside home in Zihuatanejo.
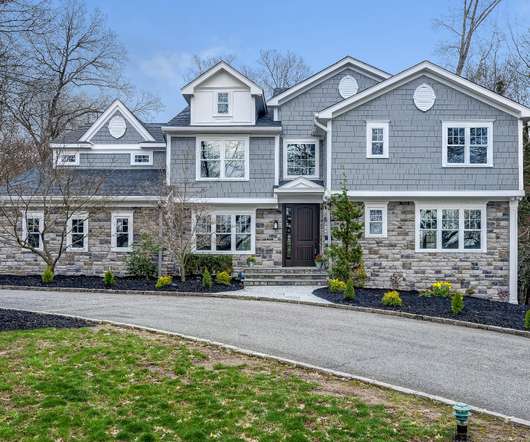
Aric Gitomer Architect
MAY 24, 2022
Residential architects love renovations. Most of them suggest that the best home renovations are those that respect the original structure and enlighten it from a modern and contemporary perspective. These are some questions you must answer before hiring a residential architect. Instilling Sustainability. Adding Volume.

Deezen
MARCH 25, 2024
An inverted-pitch roof and angular brick cladding characterise the Butterfly House extension, which architecture studio The DHaus Company has added to a terraced home in north London. The DHaus Company has created an extension with a butterfly roof "The butterfly roof is visually striking," The DHaus Company told Dezeen.

Deezen
JULY 13, 2022
Designed for a young family with two children, the dwelling sits on a narrow plot bordered by residential buildings and roads in the city's Aichi Prefecture. Tokyo-based Nori Architects responded with a compact two-storey home characterised by its exposed timber structure and simple interior and exterior finishes.
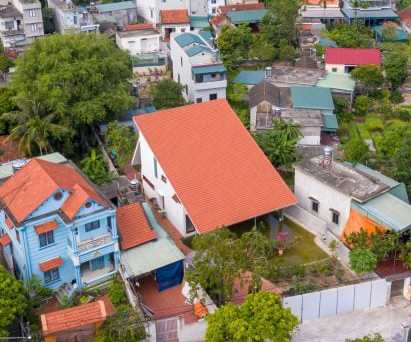
Deezen
MARCH 7, 2023
An oversized roof lined with terracotta tiles shelters this home in the centre of a walled garden in Quang Yen, Vietnam , designed by local studios Ra.atelier and Ngo + Pasierbinski. Photo is by Duc Ngo Inside, House in Quang Yen has plain white walls and ceilings, teamed with pale wooden furniture to bring a minimal feel to the home.
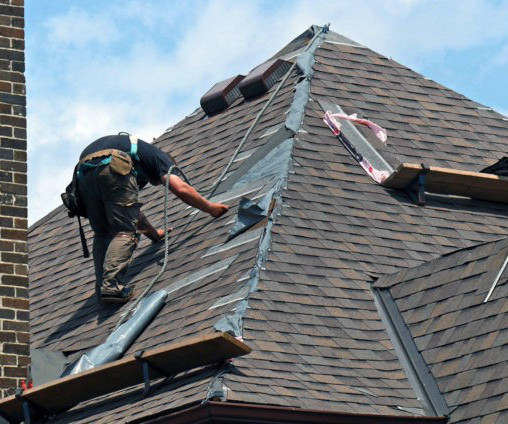
The Architecture Designs
DECEMBER 12, 2023
In the picturesque town of Newmarket, where historic charm meets modern living, the importance of a sturdy and reliable roof cannot be overstated. As homeowners seek to protect their investments and ensure the longevity of their properties, the demand for top-notch roofing services has never been higher.
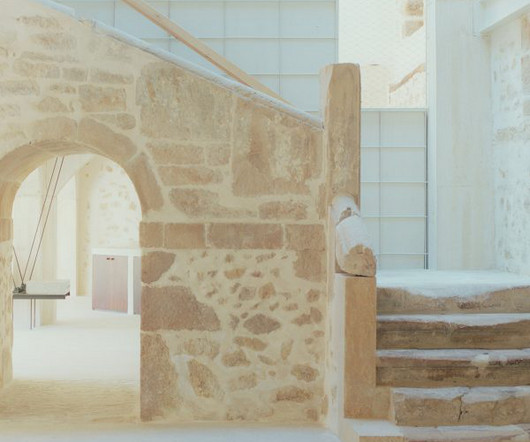
Deezen
JANUARY 20, 2024
In this lookbook , we feature nine residential projects that demonstrate unique ways of interacting with a site's history by weaving existing ruins into their designs. Until recently, it has been common practice to hide away old structures during adaptive reuse projects.
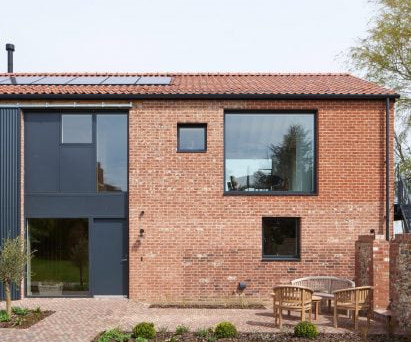
Deezen
APRIL 25, 2024
British studio Mole Architects has created Alde Valley Barn, a brick-clad holiday home on a farmyard in Suffolk that dates back to the 17th century. Mole Architects left the structure exposed internally but concealed it externally with the brick cladding, which was chosen to echo the surrounding structures at the farmyard.
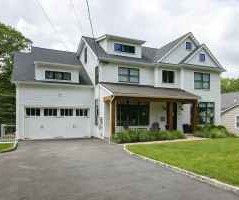
Santa Cruz Architect
DECEMBER 17, 2023
The landscape of American residential architecture has evolved significantly in recent decades, reflecting a rich tapestry of influences, preferences, and innovations. Contemporary homes in the United States showcase a diverse range of styles that merge tradition with modernity. Characteristically, bungalows are horizontal in massing.

Deezen
FEBRUARY 9, 2024
US studio CLB Architects has created a retreat in rural Wyoming that has three wood-clad structures, with a creek running underneath the primary residence. Located on a 35-acre (14-hectare) property near the town of Wilson, the home was envisioned as a series of "tectonic structures" set within a diverse ecosystem.
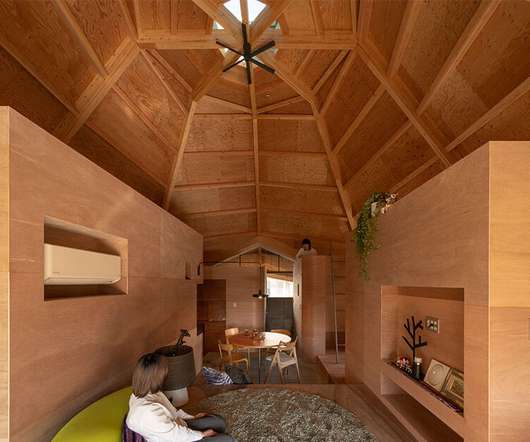
designboom
DECEMBER 31, 2022
the spiderweb-like structure slants on all eight sides at 45 degree angles, pouring in natural lighting from an oculus. The post UID architects tops octagonal japanese home with a spiderweb-shaped roof appeared first on designboom | architecture & design magazine.

Deezen
JANUARY 18, 2024
A private roof terrace enclosed by greenery features in Hidden Garden House, a Sydney home reconfigured by Australian studio Sam Crawford Architects. Situated within a conservation zone, the home has been updated by Sam Crawford Architects to brighten its dark interior and transform it into an urban "sanctuary".
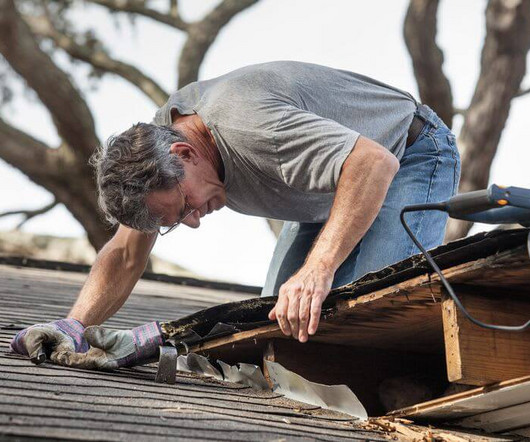
The Architecture Designs
DECEMBER 26, 2023
In the intricate tapestry of homeownership, few elements are as pivotal and often overlooked as the roof. Serving as our shield against nature’s whims, roofs safeguard us from rain, sun, snow, and wind. This blog post delves into the unsung heroes of our homes, emphasizing the paramount significance of timely roof maintenance.
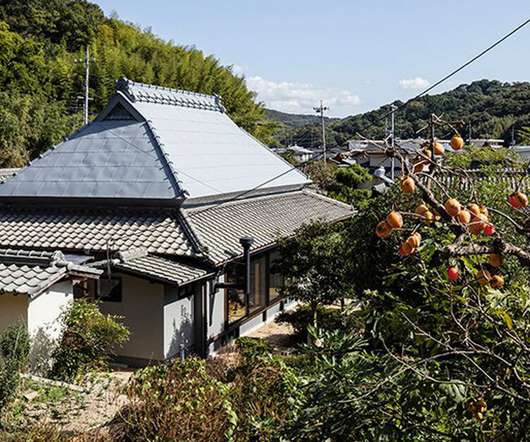
designboom
SEPTEMBER 8, 2022
the minka preserves the old, thatched roof topped with a metal element, and the internal plywood structural columns and beams. The post old japanese minka with metal thatched roof is transformed into a home and ceramic studio appeared first on designboom | architecture & design magazine.

Deezen
FEBRUARY 16, 2023
To the west are the garage and guesthouse, along with a swimming pool Manhattan-based Desai Chia Architecture was charged with designing a home that embraces the landscape and accommodates outdoor artwork. Roof overhangs reduce sun glare Exterior walls are clad in wood that was charred using the traditional Japanese method of Shou Sugi Ban.

Architizer
FEBRUARY 28, 2023
The eight examples listed below represent the brave and the bold who believe art is made to be enjoyed and, to make art more accessible, have turned their homes into beautiful gallery spaces. The Gallery House is a unique and creative design, blending the functionality of a family home, the comfort of a hotel and the beauty of an art gallery.

Deezen
SEPTEMBER 1, 2022
Chinese practice Arch Studio has renovated and extended a courtyard home called Mixed House on the outskirts of Beijing , China, by inserting a timber structure topped by a wavy roof. Arch Studio has renovated a courtyard home near Beijing. Arch Studio has renovated a courtyard home near Beijing.

Deezen
APRIL 11, 2024
Toronto studio Workshop Architecture Inc has created a prefabricated home in Ontario with an exposed structure and blue-painted element on the interior. The home has an "unfinished" look The main entrance leads into a small mudroom, with the primary bedroom, a bathroom and a laundry room on either side.
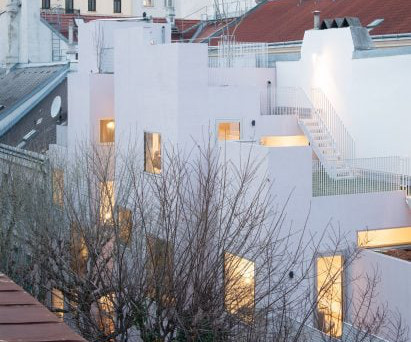
Deezen
NOVEMBER 16, 2023
Situated alongside a narrow courtyard, the home by PSLA Architekten is defined by it's multi-level interiors and cascading terraces that aim to reinterpret urban gardens. The post PSLA Architekten tops urban townhouse with cascading roof terraces appeared first on Dezeen. The photography is by Lukas Schaller and Simone Bossi.

Deezen
MAY 6, 2024
Peach-toned walls and arched openings define Baia Villas, a set of six holiday homes in Goa that Mumbai studio Jugal Mistri Architects has designed to evoke local vernacular. Arched windows and openings punctuate the facades at Baia Villas A large veranda sits in front of the pool at the centre of each home, dividing them into two wings.

Deezen
JANUARY 29, 2024
Open-air bedrooms and terraces are raised above the treetops at this holiday home designed by Italian architecture studio PAT on Kenya 's Manda Island. PAT teamed up with fellow Italian architect Ferdinando Fagnola on the project, which involved renovating a 2oth-century "white house" and adding a series of elevated, pavilion-like structures.

Deezen
MARCH 10, 2023
Local studio DKA Architects has designed a white wood-clad home with three connected gables in Terrebonne, Quebec , just outside of Montreal. The home has an H-shaped layout The 6,835-square-foot (635-square-metre) home is composed of three gabled bars arranged in a short H-shape. The original house was later demolished.

Deezen
JANUARY 12, 2024
A sawtooth roof, blue ceramic tiles and corrugated steel panels define this home in Madrid , Spain , designed by Ignacio G Galán and OF Architects. A sequence of cascading gardens wrap around the home, providing outdoor seating along with a small pool. as a way of countering isolation."
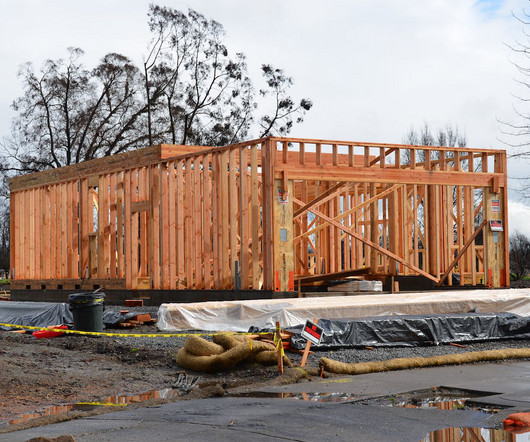
Archinect
APRIL 19, 2023
Each home was considered to be built to shelter-in-place standards, with ignition-resistant construction and materials—a cutting-edge approach for the time, though the standards have since been adopted into state and local codes. They are little fortresses of tile roofs, stucco walls, hardscape patios, and covered eaves.
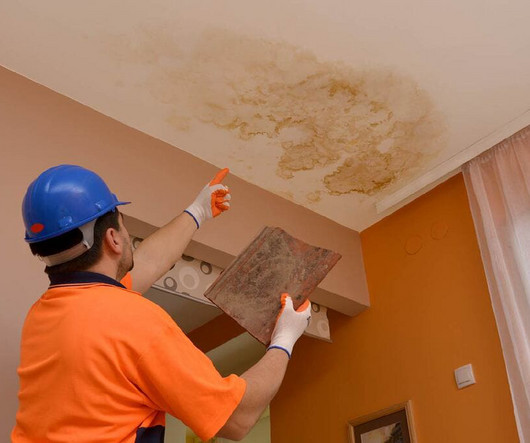
Architecture Ideas
FEBRUARY 28, 2024
Your roof is one of the most critical components of your home’s structure. And, like any other part of your home, roofs require regular maintenance and occasional repairs to keep them in good working condition. This roofing company offers roofing services at a great price.
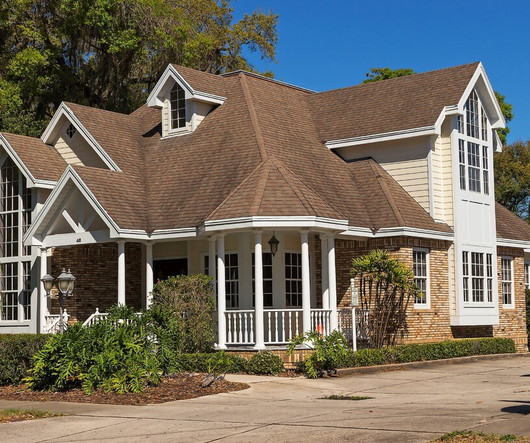
Architecture Ideas
APRIL 21, 2023
A house’s roof is essential to its overall appearance and functionality. The right roof color not only boosts curb appeal but can also improve energy efficiency and home value. With a vast array of roof colors available, making the best choice for your home can be challenging.

Deezen
FEBRUARY 23, 2024
Surman Weston has self-built a "characterful family home" in London The nature of the self-build project meant the duo was not guided by a client brief and instead largely free of parameters, requiring them to set their own. There is a greenhouse on the roof It was also critical that Peckham House felt "rooted in its context", Surman said. "We

Dwell
JUNE 15, 2022
To fit in synergistically with the residential area surrounding the client’s house, one of the requirements was that the exterior should look like a ‘conventionally shaped house’. Having consulted with a structural engineer, these structures were placed within a comfortable distance from each other.
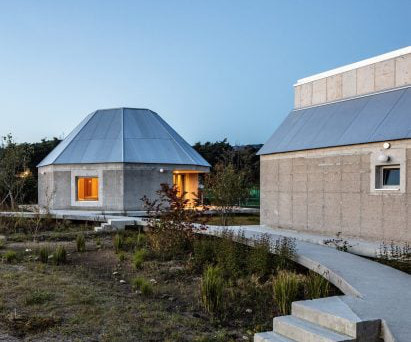
Deezen
FEBRUARY 14, 2024
Five buildings are arranged around a raised concrete ring AOA Architects designed one of the four homes with an octagonal shape and central courtyard while another, named the Round House, has a semi-circular end. The remaining two dwellings and the communal building have rectangular floor plans and differ from each other by their roof shape.
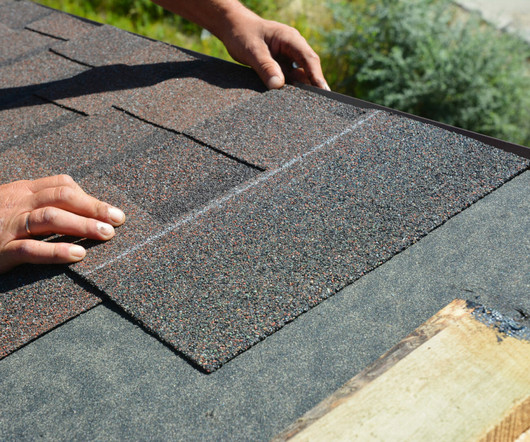
The Architecture Designs
FEBRUARY 25, 2024
Metal Roofing source: woodstockmetalroofing.com Metal, a solid option for both residential and commercial buildings, stands out for its durability, weather resistance, and range of looks. When it comes to installing a roof, selecting the right metal roofing contractor is crucial. Pros: Natural appearance. Lightweight.

Deezen
FEBRUARY 27, 2024
An angular black volume sits atop a cork-clad ground floor to form Casa 9, a home that Italian studio LCA Architetti has added to a valley on the border between Italy and Switzerland. A paved walkway runs along the front of the home's ground floor, which has a rectangular footprint designed to match the forms of the surrounding buildings.
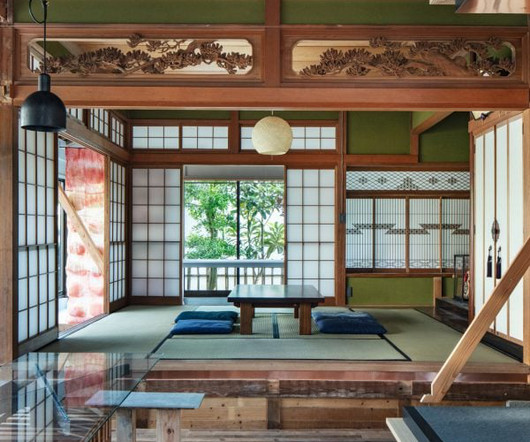
Deezen
FEBRUARY 7, 2024
Architecture studio NYAWA has restored and updated a traditional timber home in Toyama, Japan , to create a pared-back holiday home where visitors can "feel the passage of time". However], we thought that simply leaving the old things and cleaning them up would not complete what is comfortable for people today," he added.
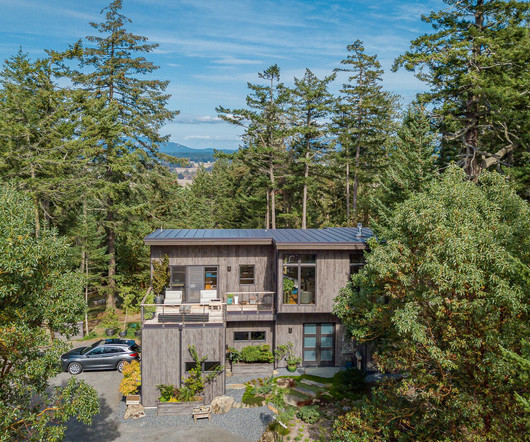
Dwell
JANUARY 19, 2024
From prefab tiny houses and modular cabin kits to entire homes ready to ship, their projects represent some of the best ideas in the industry. Brian Abramson founded Method Homes in 2007 with the intention of using modular construction to streamline building—without sacrificing on good design or craftsmanship. Get in touch!

Deezen
JUNE 16, 2023
Raw, tactile materials including clay tiles, earthenware pots and compressed earth bricks define this courtyard home near Chennai, India , designed by local practice Rain Studio. The structure was built from a combination of reclaimed and regional materials, which were left raw wherever possible. The photography is by Yash R Jain.
Expert insights. Personalized for you.
We have resent the email to
Are you sure you want to cancel your subscriptions?


Let's personalize your content