"We can't detox our built environment by swapping out fossil-fuelled building materials for timber"
Deezen
MARCH 2, 2023
There's a very seductive myth around trees being the original givers in this dynamic: that trees evolved and promptly forested the world to create a cosy oxygen-rich environment that allowed humanity to come forth. But using timber needs to be more than a fad diet. But this was a big change for those early plants. Enter lignin.



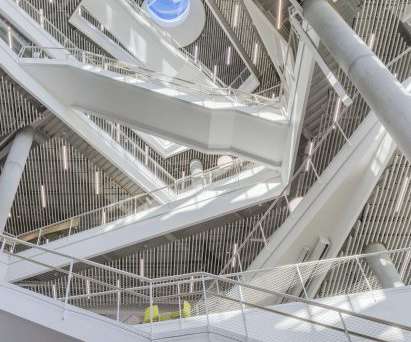



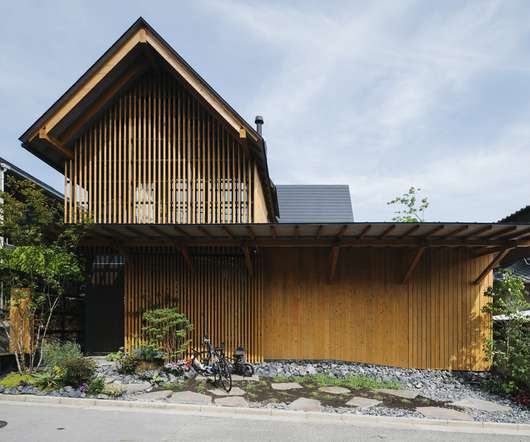









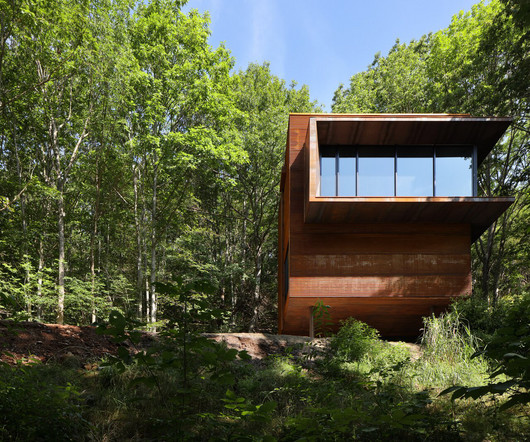



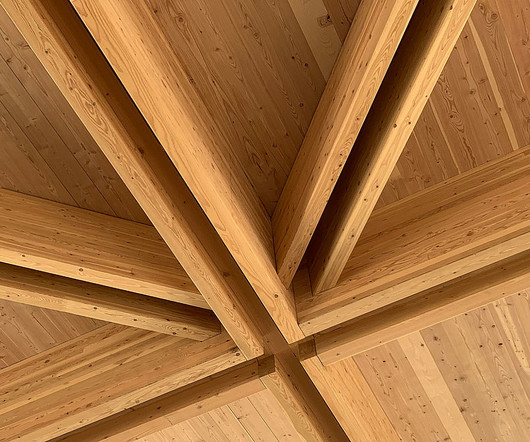
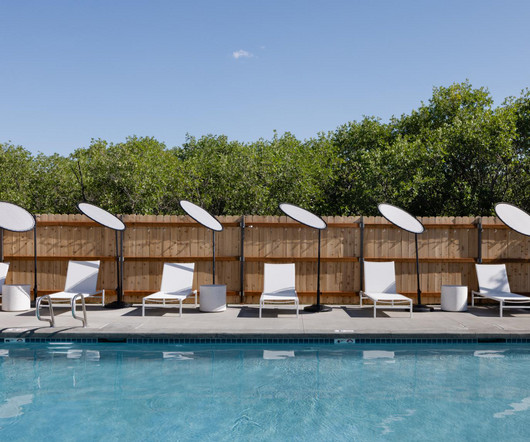

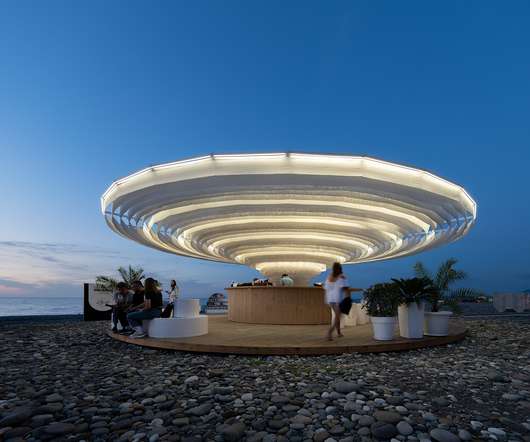
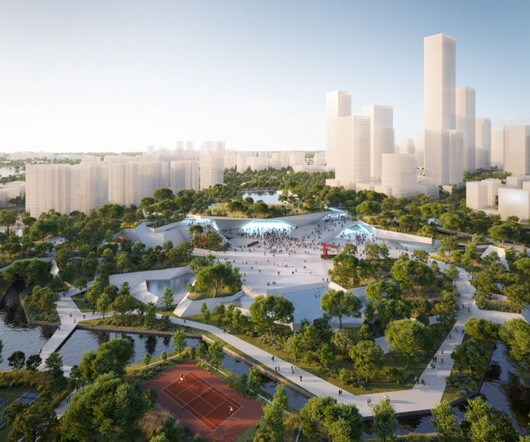






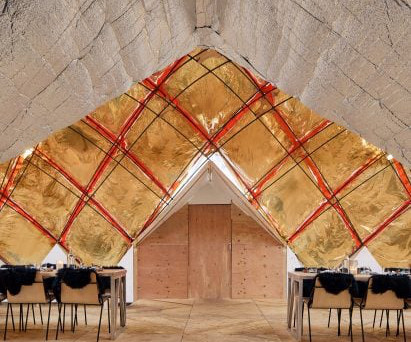



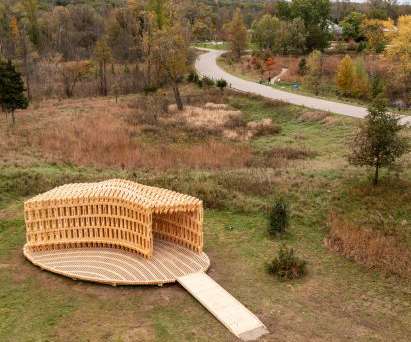





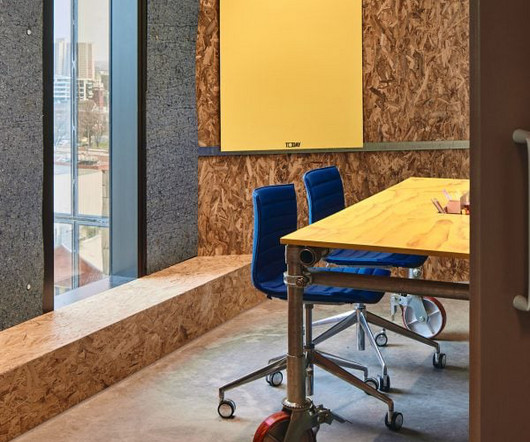
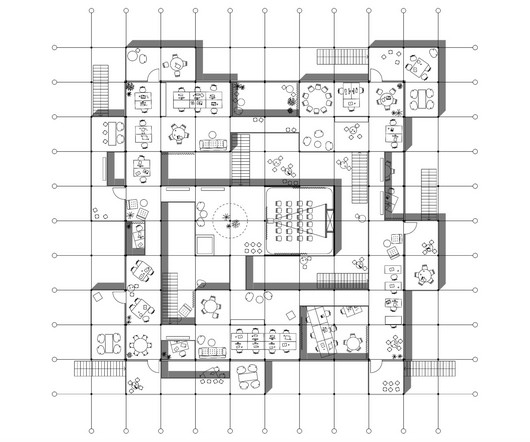







Let's personalize your content