Noriaki Hanaoka Architecture perches Torus House on sloping site in Japan
Deezen
AUGUST 30, 2022
A void punctures the centre of this compact concrete home, which Japanese studio Noriaki Hanaoka Architecture has elevated over a sloping site in Chiba Prefecture. Torus House sits on a steeply sloping site in Chiba Prefecture. It breathes together with its environment," Noriaki Hanaoka Architecture continued.




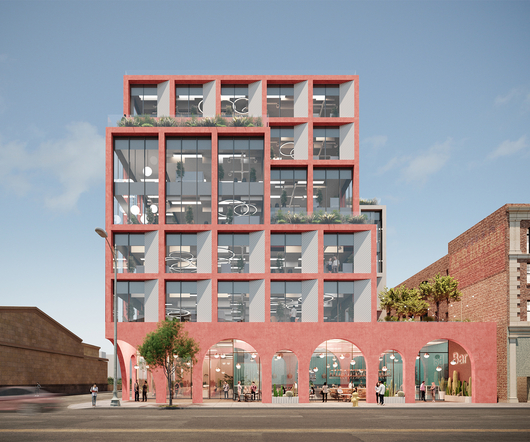
















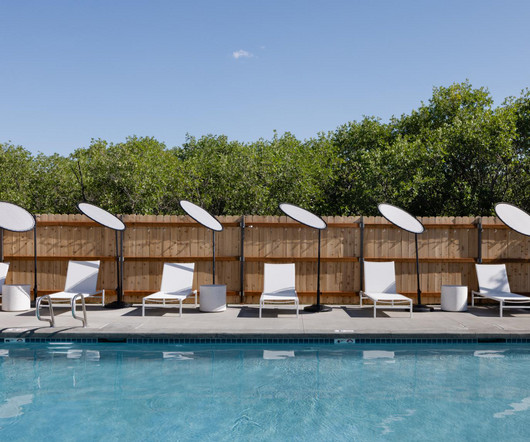
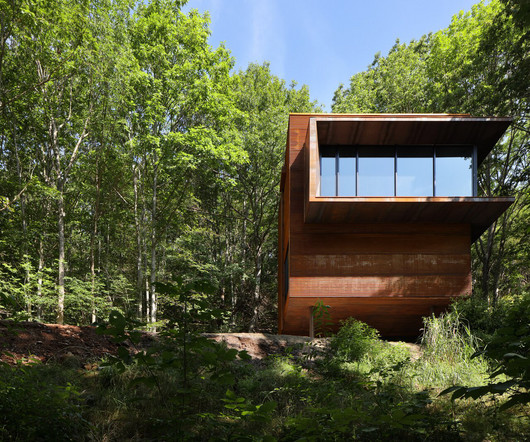





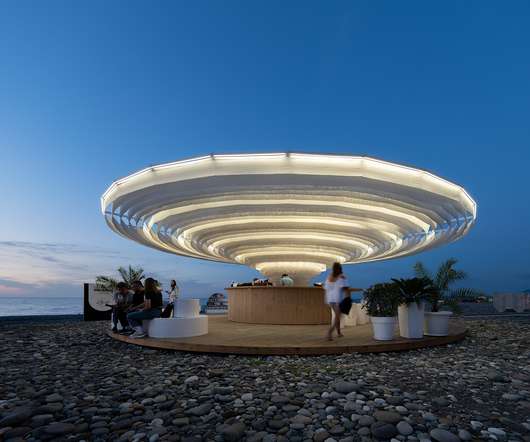
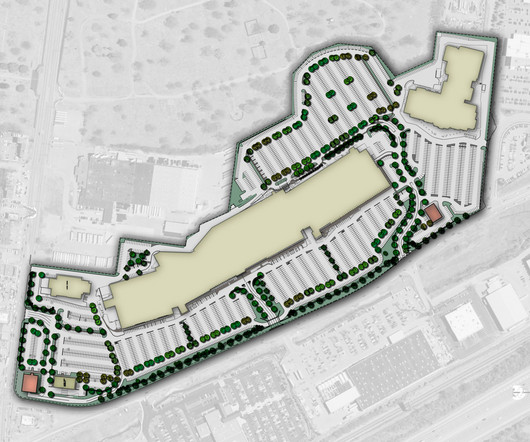



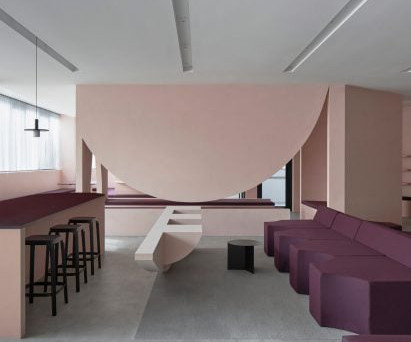
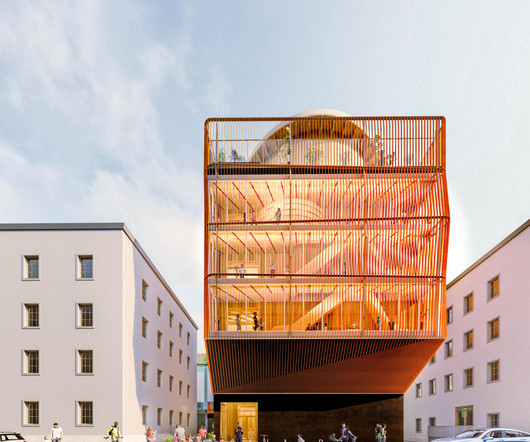



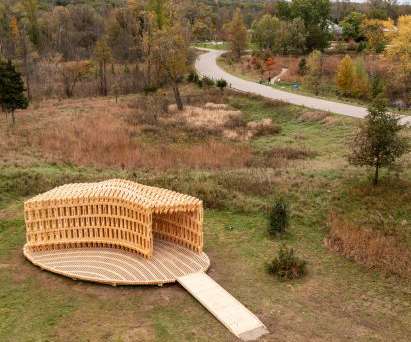

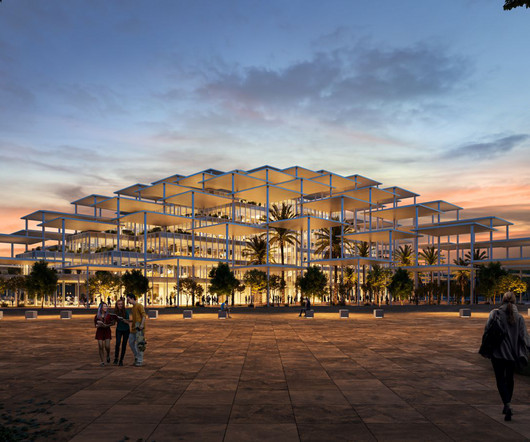
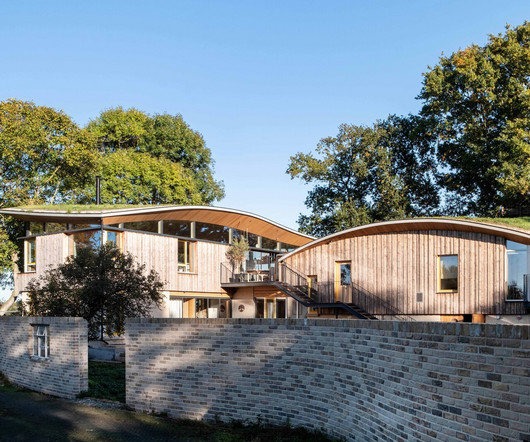
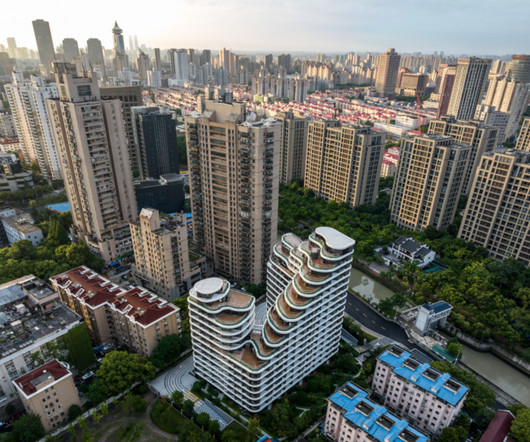








Let's personalize your content