Concrete columns frame Bury Gate Farm house by Sandy Rendel Architects
Deezen
APRIL 20, 2024
Named Bury Gate Farm, the five-bedroom house replaces a 1950s bungalow on a sloped site on the outskirts of Pulborough, which overlooks fields and woodland. The challenge was how to craft sensitive contemporary design that responds to and enhances this protected landscape without resorting to historic mimicry," he continued.












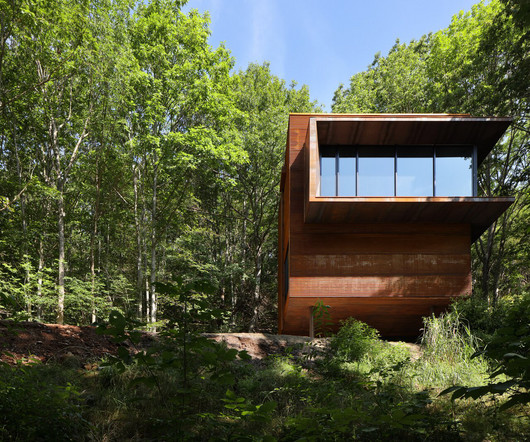












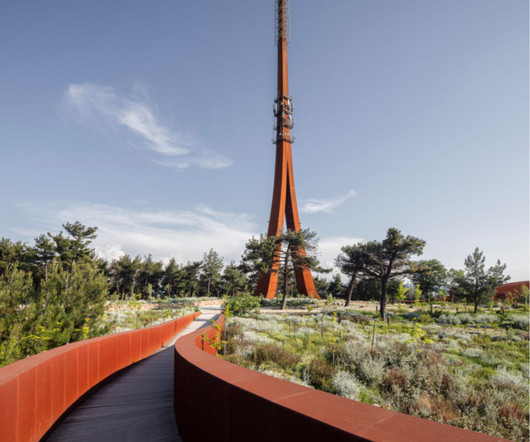
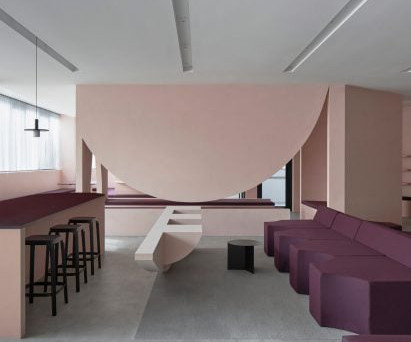





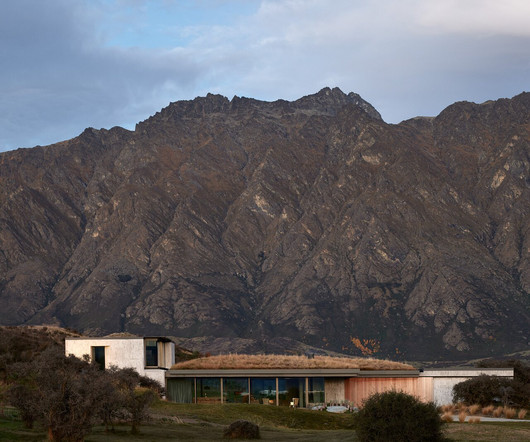
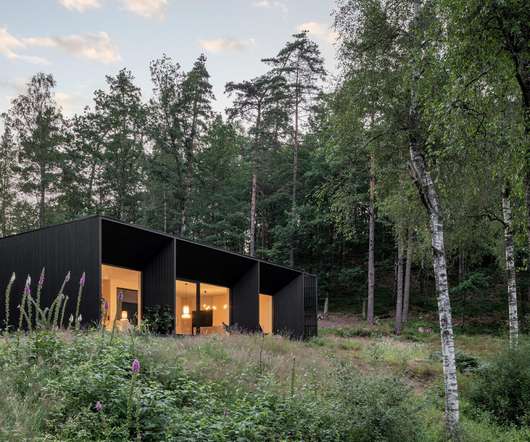

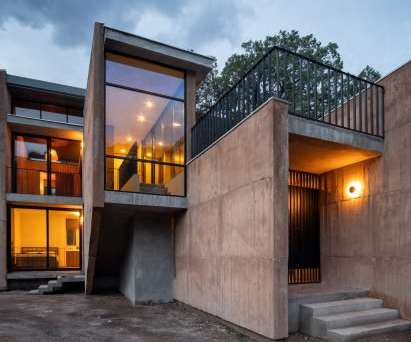
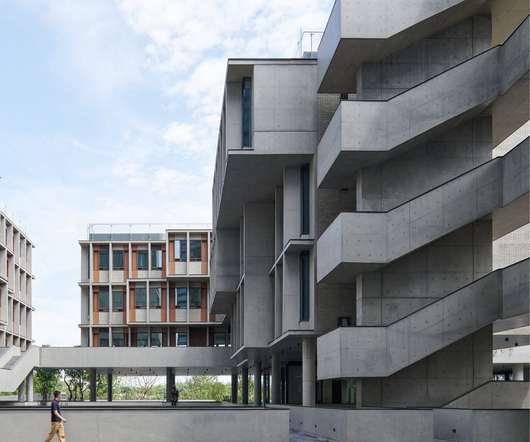



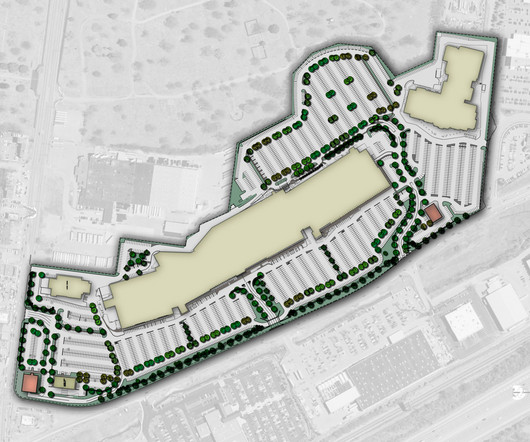


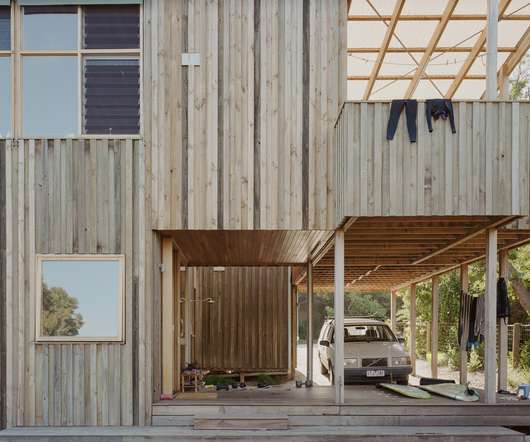
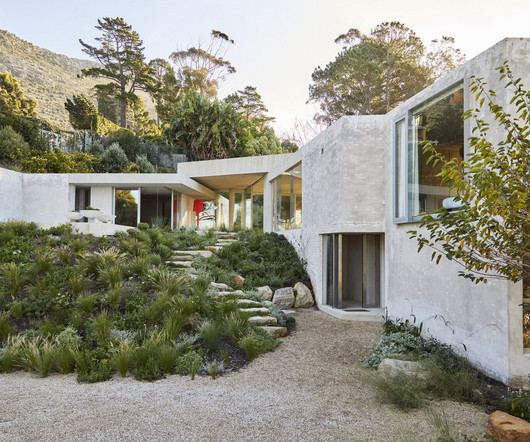






Let's personalize your content