Studio MK27 nests living areas under giant roof of Brazilian beach house
Deezen
MARCH 24, 2022
Studio MK27 designed Vista House with a smaller envelope nested under a long gabled roof. The position and view of the ocean heavily influenced the design, as did the material palette of the tropical environment. The home is made up of a low-slung, gabled roof that is roughly 15 metres wide, 3.5 metres tall, and 60 metres long.




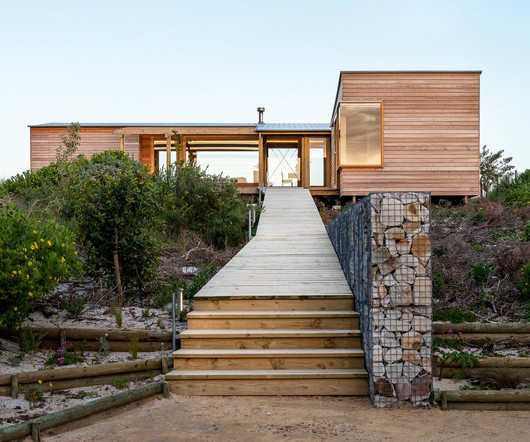



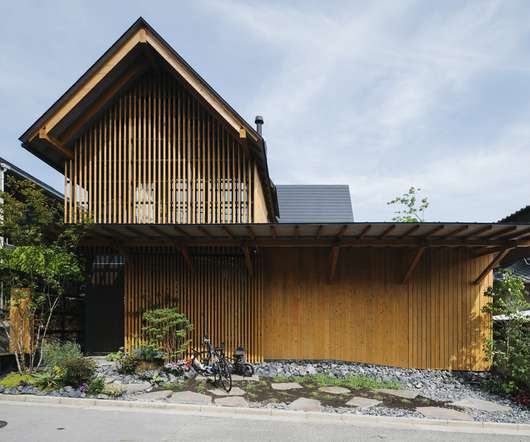




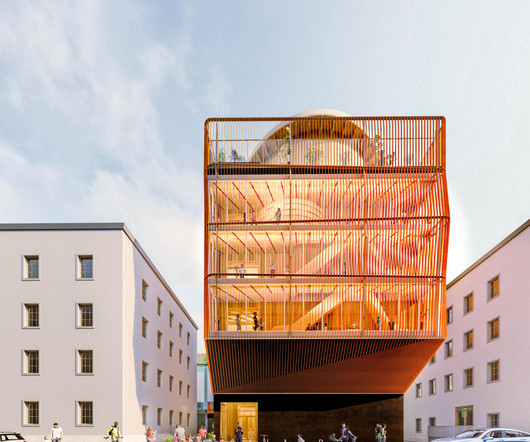


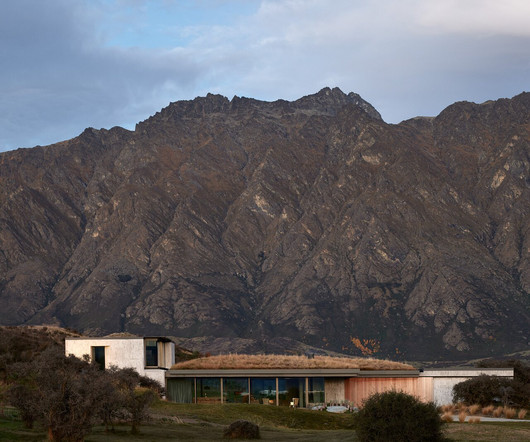
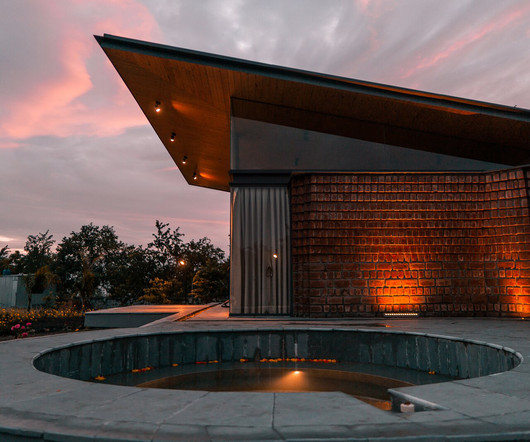

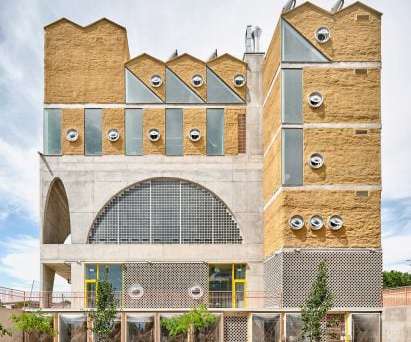


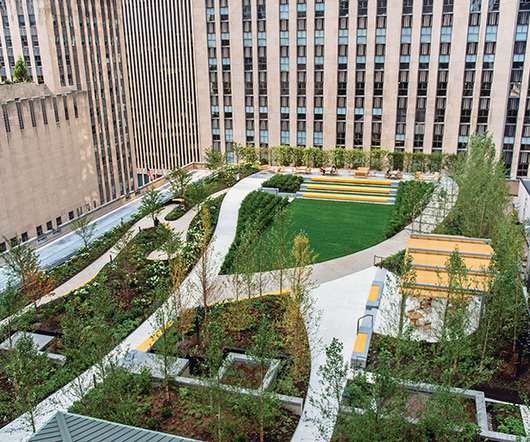
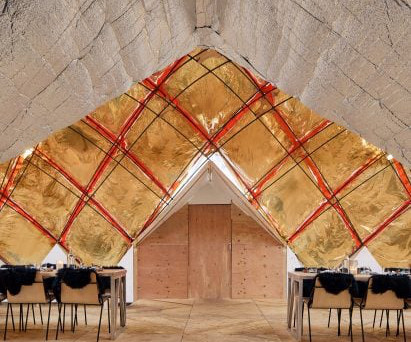

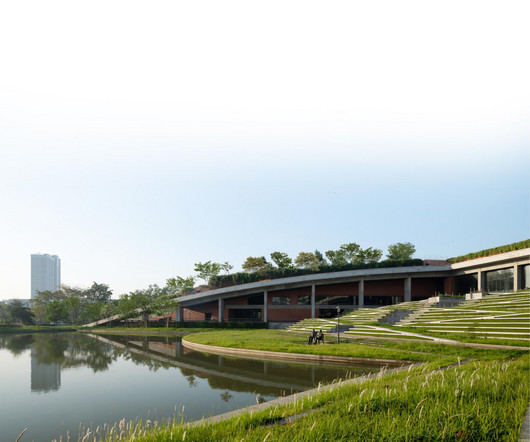









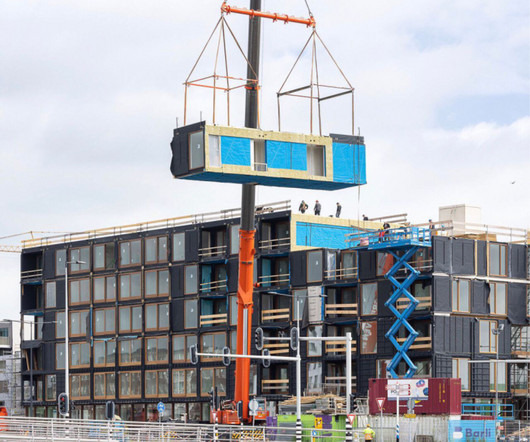

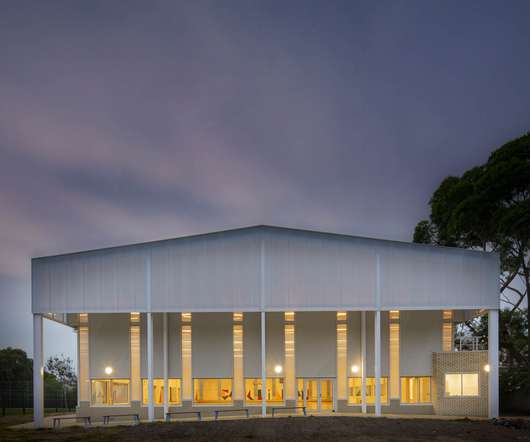


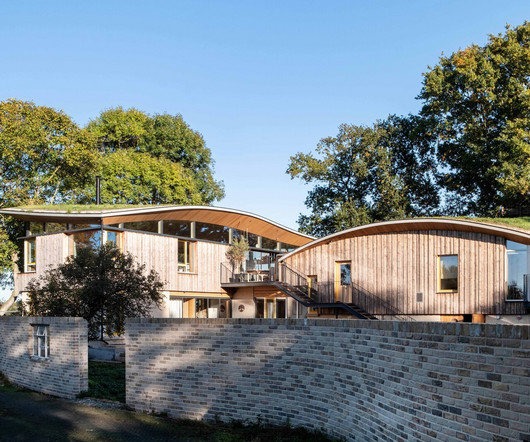
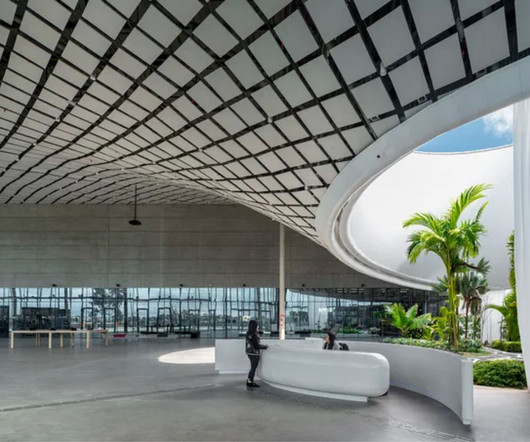
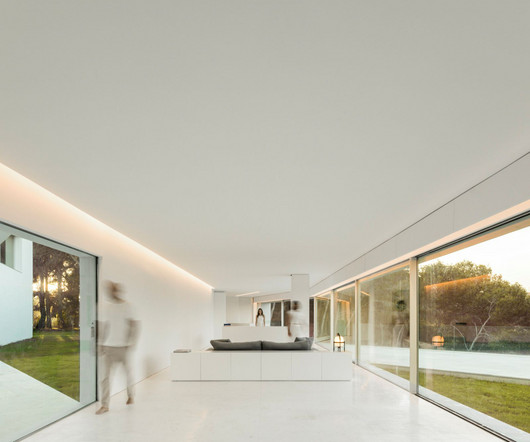








Let's personalize your content