Michael Hennessey Architecture clads renovated California house with black cedar and metal
Deezen
MARCH 28, 2024
Inside there is a clear division between public and private zones Inside, the 1,870-square-foot (174-square-metre) house features a clear division between public and private zones. The building's beige exterior was replaced with black, vertical cedar siding that adds a sense of gravitas, the studio said.



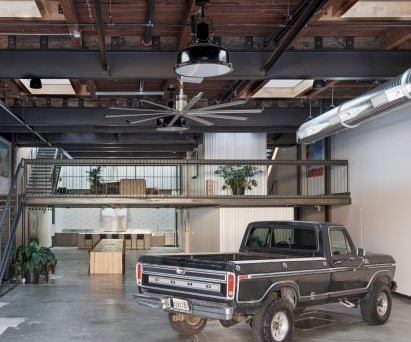









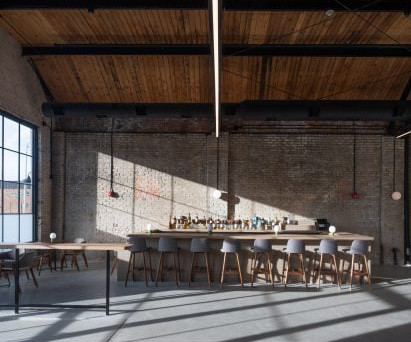


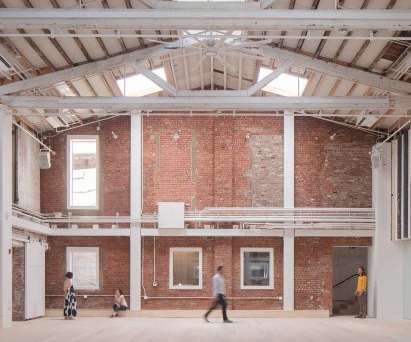






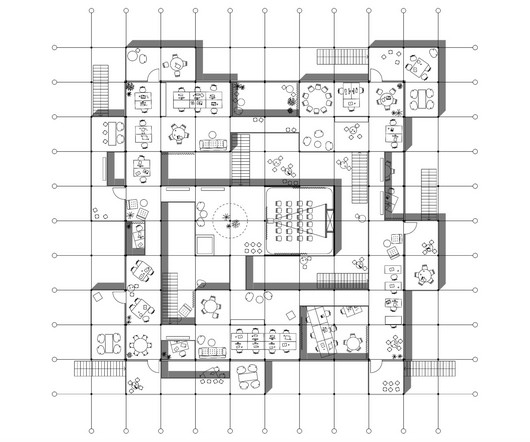








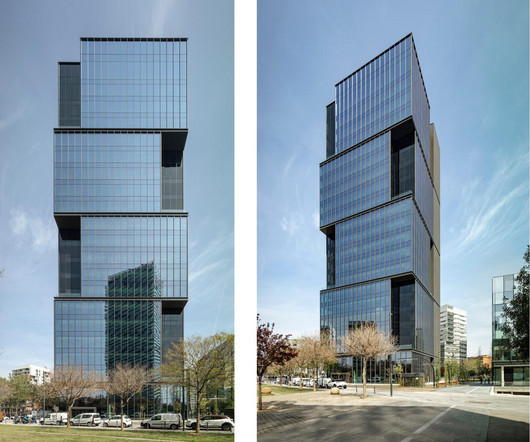
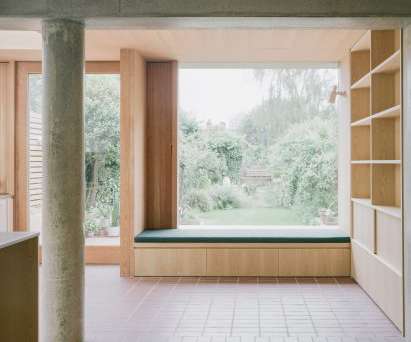
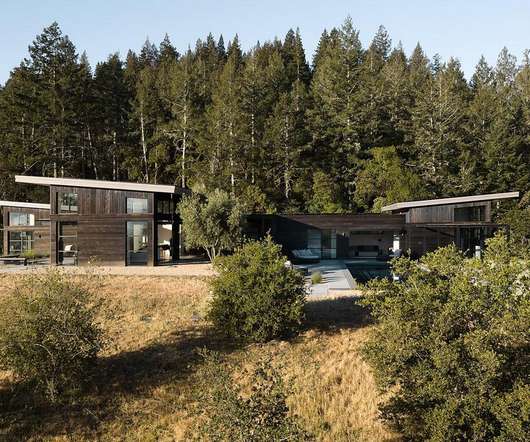


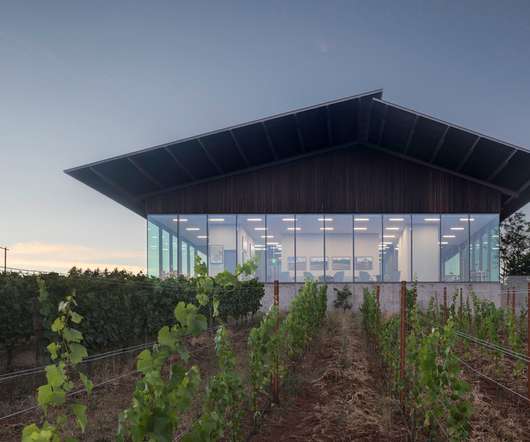





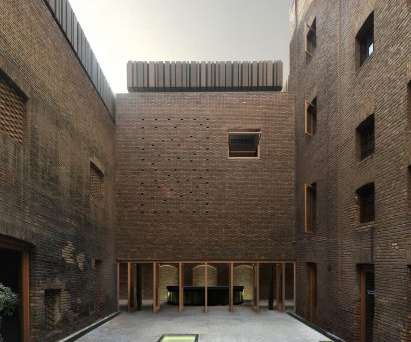







Let's personalize your content