Michael Hennessey Architecture clads renovated California house with black cedar and metal
Deezen
MARCH 28, 2024
The home is U-shaped in plan "The home was thought not only as a shelter, but also as a bridge: from past to present, from one landscape condition to another, and from what a family wanted to what they could have," said Michael Hennessey Architecture , which is based in San Francisco. The roof is covered in standing-seam metal.


























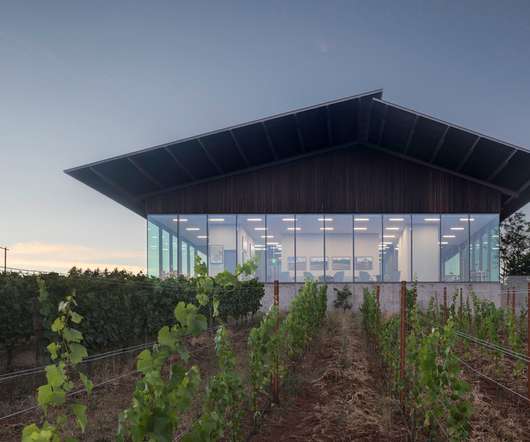
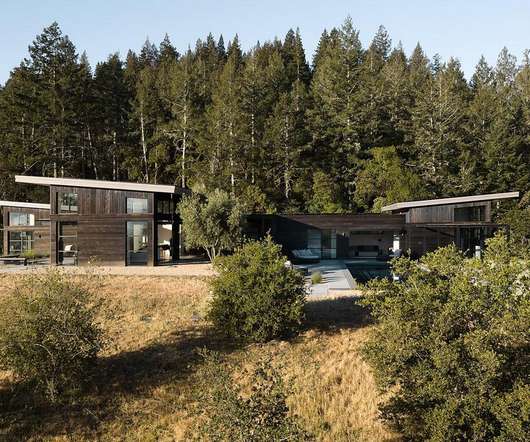




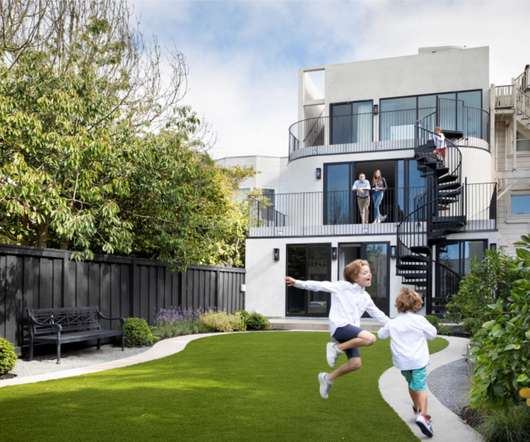






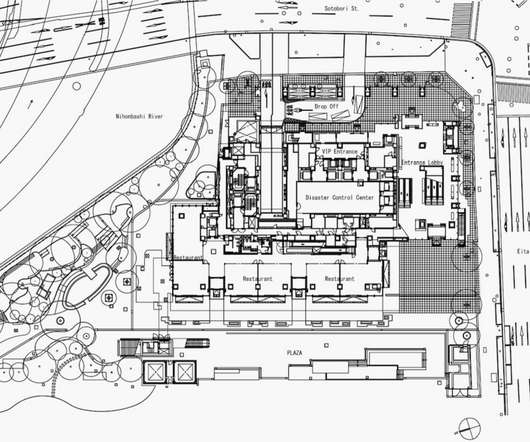
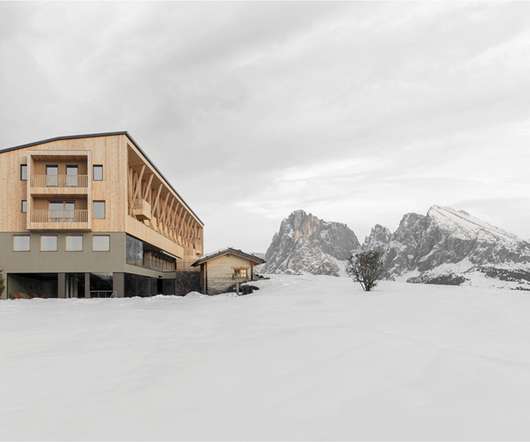
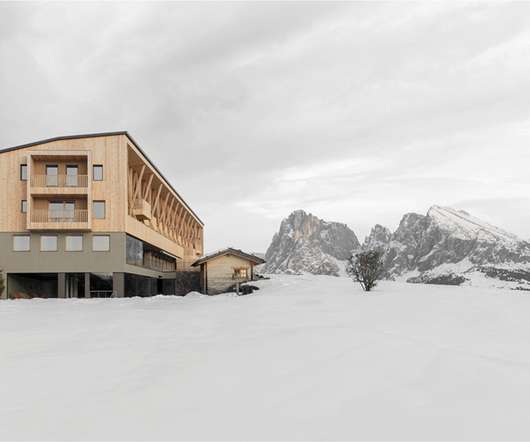









Let's personalize your content