Want to Maximize Views? Point Your Home in Two Directions at Once Like This Alabama Cabin
Dwell
APRIL 23, 2024
The kitchen, dining, and living spaces spill into each other and bleed into the outdoor gathering spaces to allow for easy exterior-to-interior gathering and entertaining. Sustainability, in the short term and long term, is a focus of the project, which is located in a hurricane zone. Have one to share? Post it here.












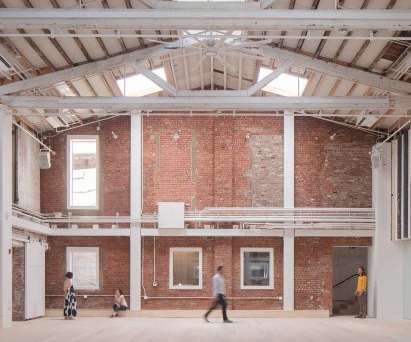


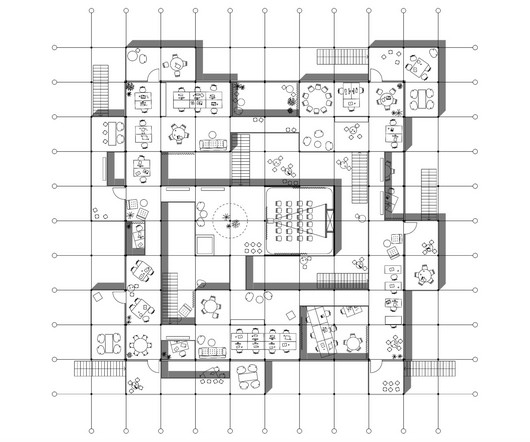







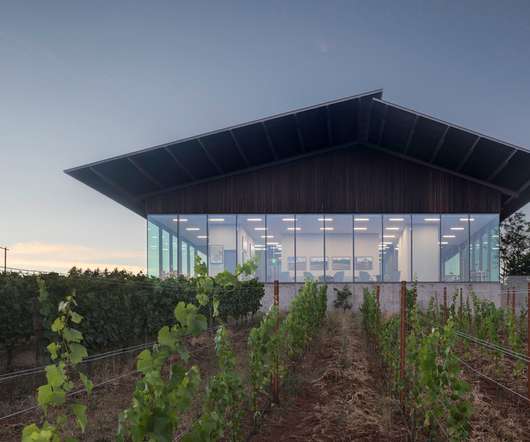

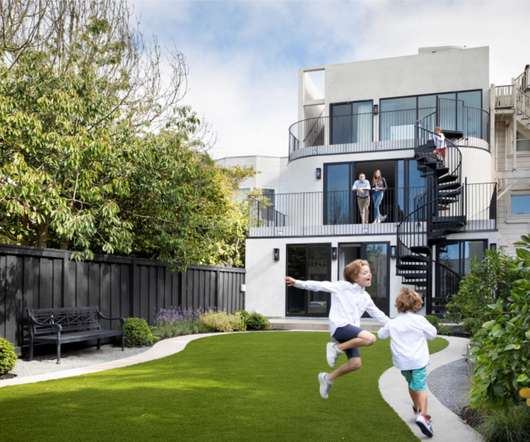




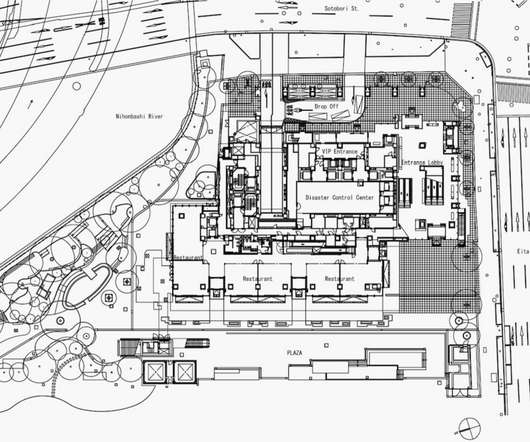


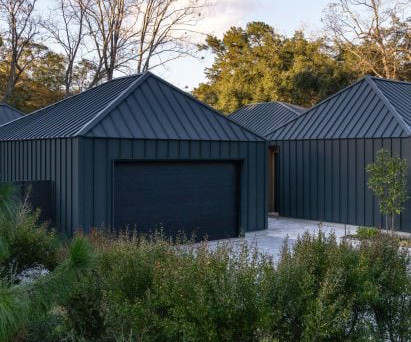



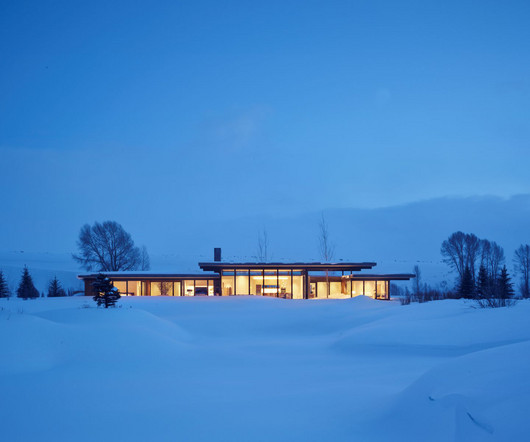

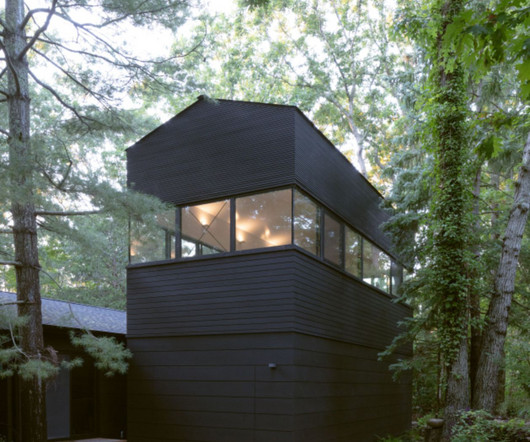
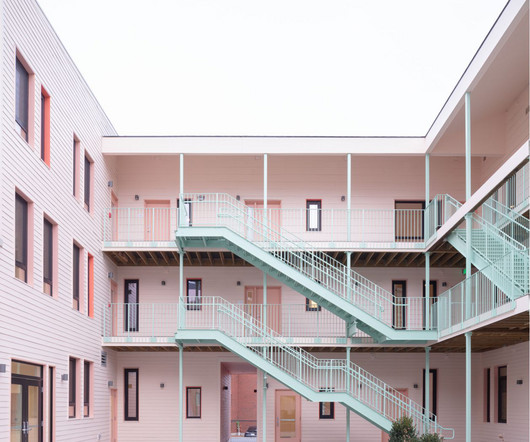









Let's personalize your content