China will build replacement for Gensler soccer stadium design in Guangzhou following Evergrande debt scramble
Archinect
MARCH 19, 2024
Chinese state-owned construction contractor will build China’s largest soccer park in Guangzhou on the site where struggling Chinese property developer China Evergrande Group was supposed to build its soccer stadium. The site was originally meant for a 100,000-seat stadium designed by Gensler.

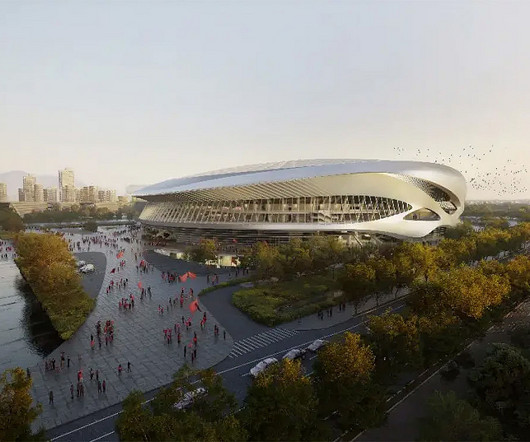











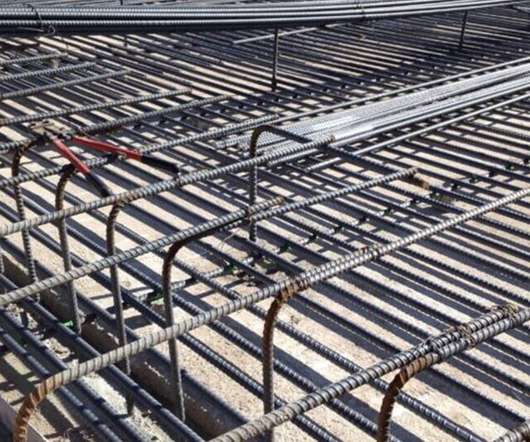
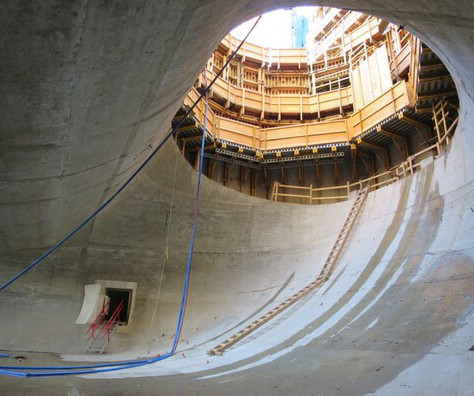
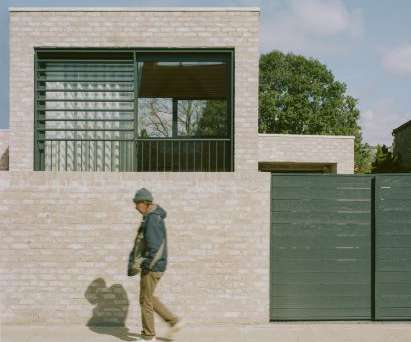

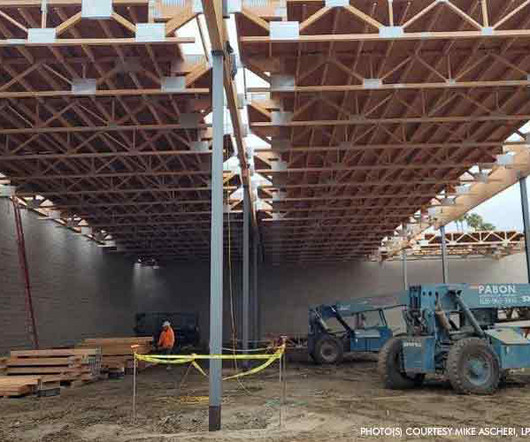
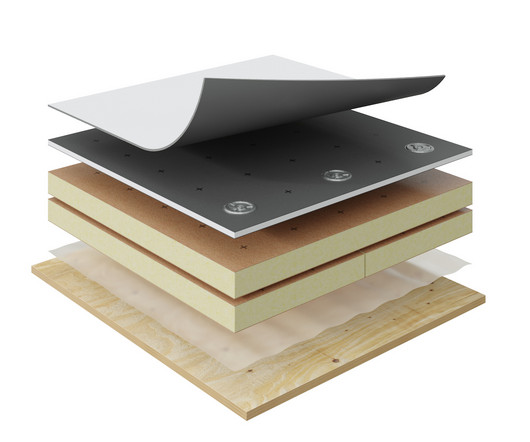
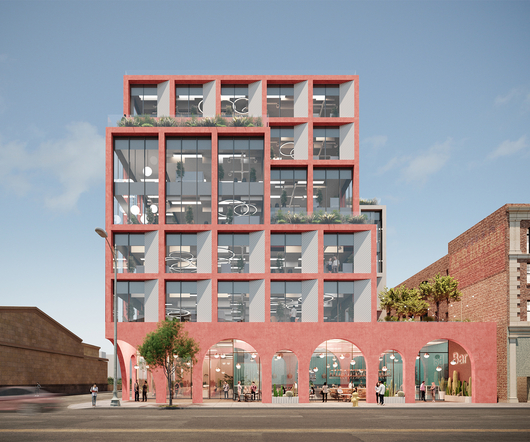





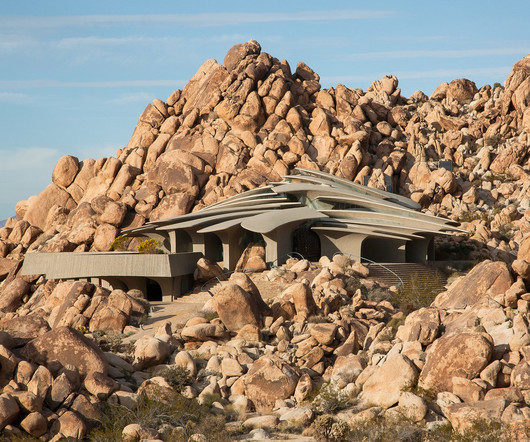






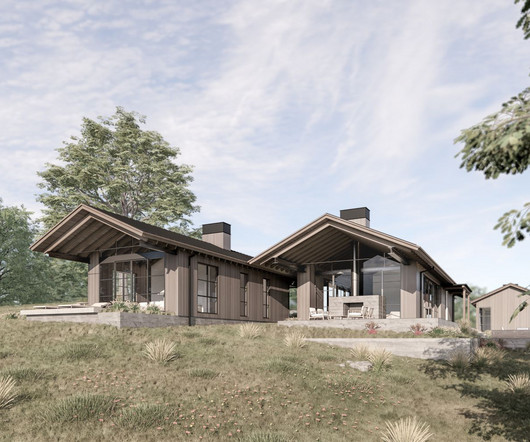











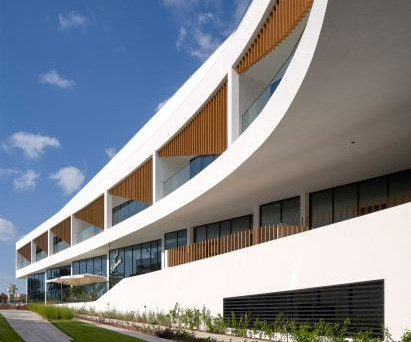






Let's personalize your content