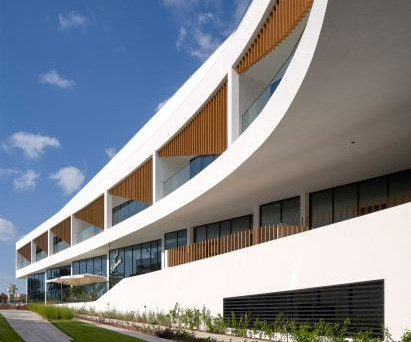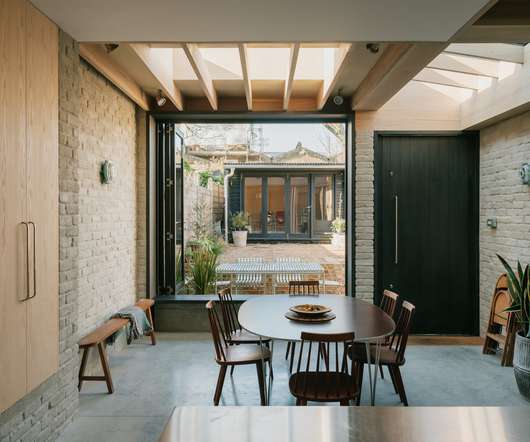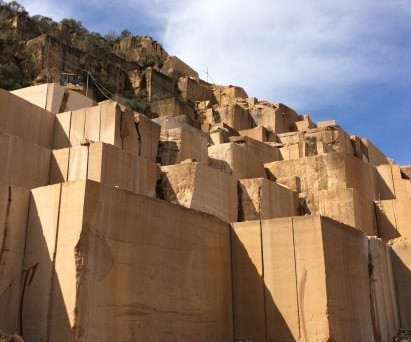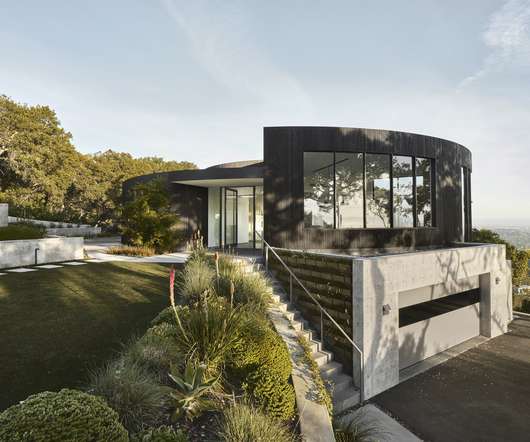Schaum/Shieh "gently" conforms house to contours of steep Virginia site
Deezen
NOVEMBER 9, 2023
US architecture studio Schaum/Shieh has embedded a Virginia house with irregularly shaped volumes into the contours of a steep site. Our clients knew many hilly sites from growing up in the area and their time in Greece. We focused on the hill, the seasons, the distant view, and the intimate life of the site."



















































Let's personalize your content