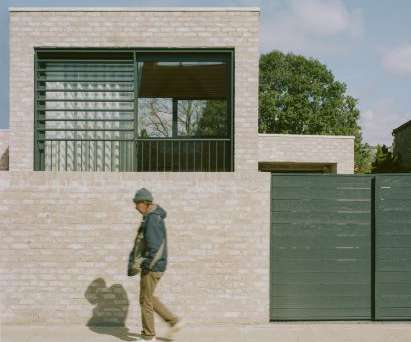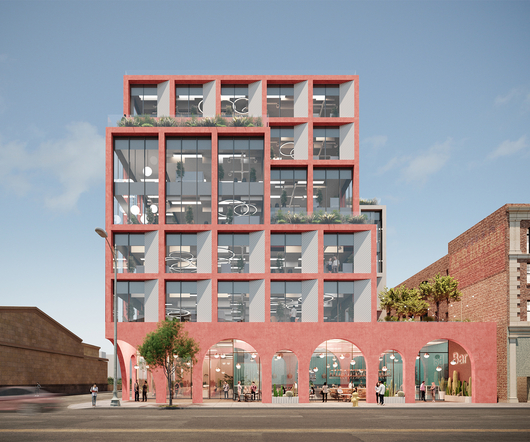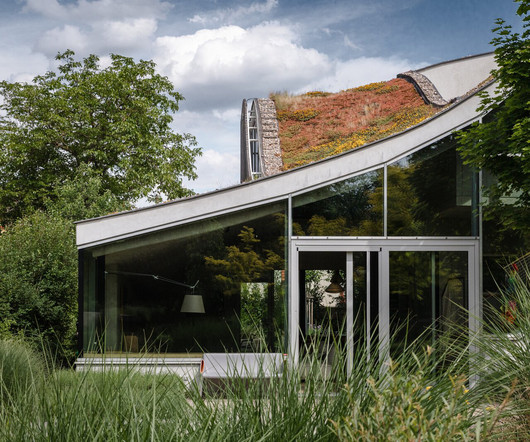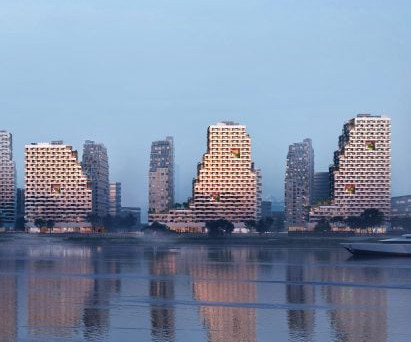Alterstudio creates Falcon Ledge Residence on a challenging Austin site
Deezen
NOVEMBER 4, 2023
Architecture firm Alterstudio has completed a tower-like house in Texas that rises up from a steep, wooded site that was long overlooked "as a possible home site". The site had long been overlooked as feasible for home construction. The opportunity came with challenges.



















































Let's personalize your content