7 Top AI Tools for Generating Smart Architectural Plans
Architizer
JANUARY 17, 2024
Being a web-based accessible tool, Hypar allows architects, engineers and contractors to easily integrate their respective designs and building systems through real-time rendering and produce highly coordinated plans that are ready for construction. Finally, the software has the option of turning the zoning diagrams into furnished plans.



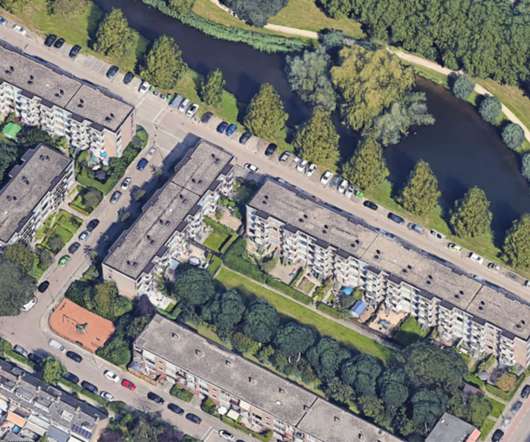


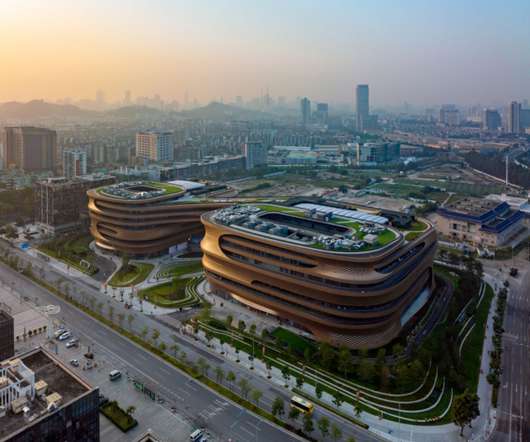


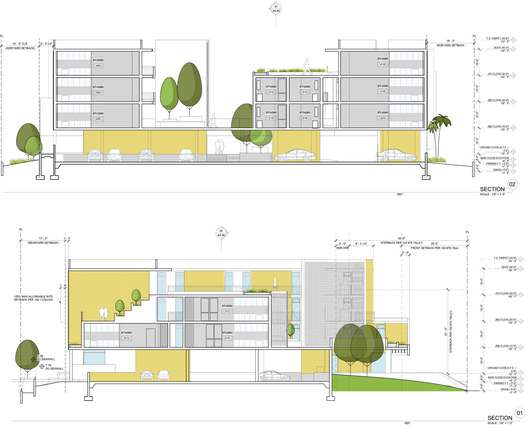

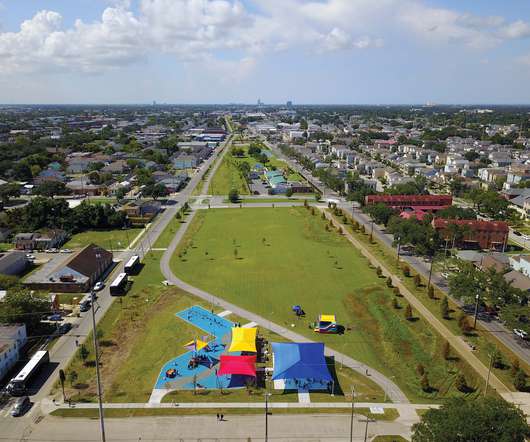

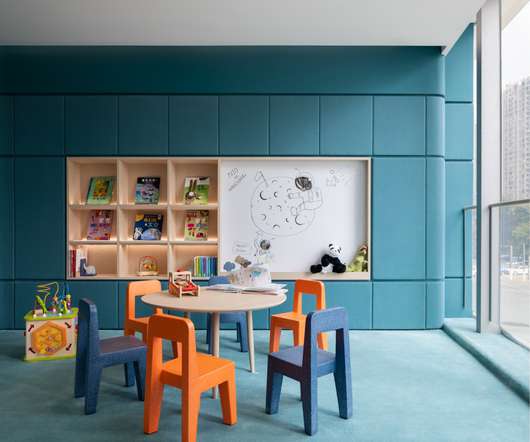




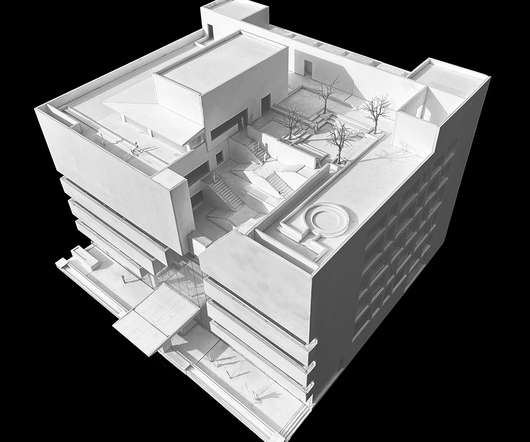

















Let's personalize your content