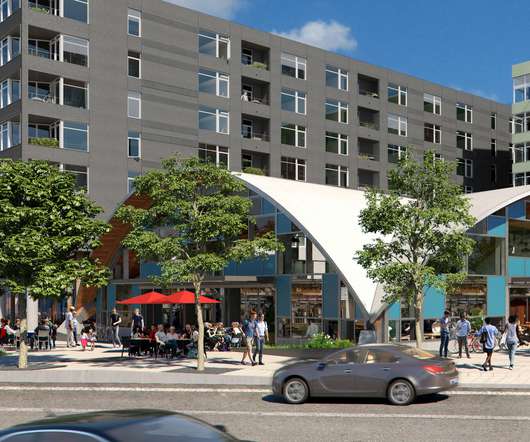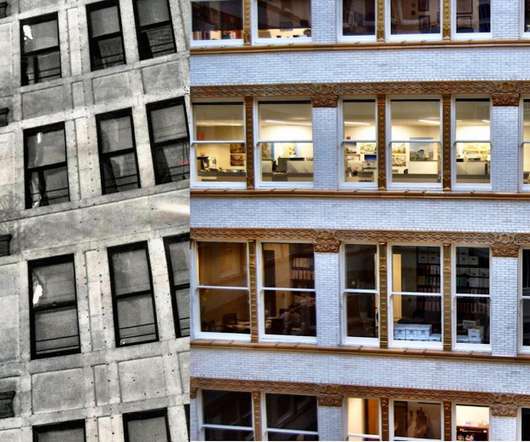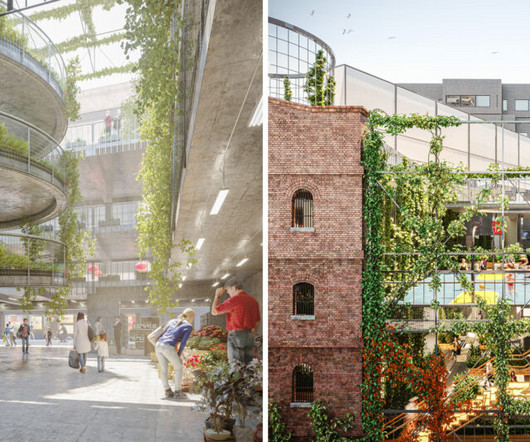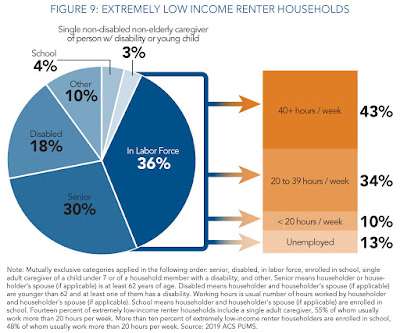The Commercial Design Process: How it Works in Cape Town
DesignScape Architects
APRIL 11, 2023
Commercial architectural design is a complex, multi-layered process that requires detailed planning, research, and collaboration. Undertaking your own commercial design project can feel a little daunting. It can be difficult to know where to begin, who you need to work with, and how to get from concept to execution.























Let's personalize your content