Feldman Architecture Designs Site Sensitive Modern Atherton Pavilions
Architizer
MAY 11, 2022
The simplicity of the two structures belies the amount of coordination and engineering needed – from the design team and the builder. The unconventional detailing required more mockups and testing on-site and a greater level of coordination and oversight from the entire team. © Feldman Architecture. © Feldman Architecture.























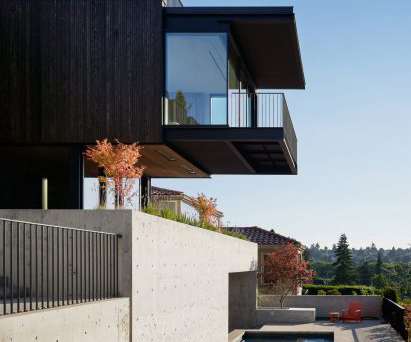

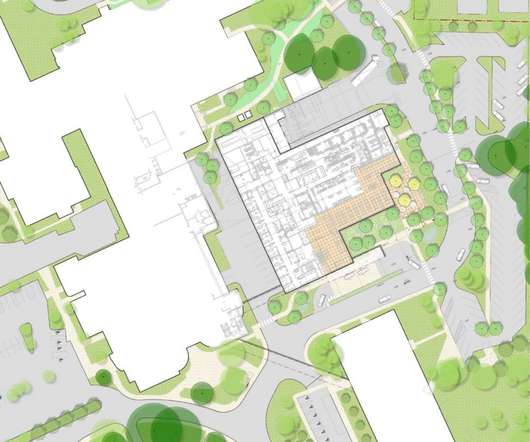





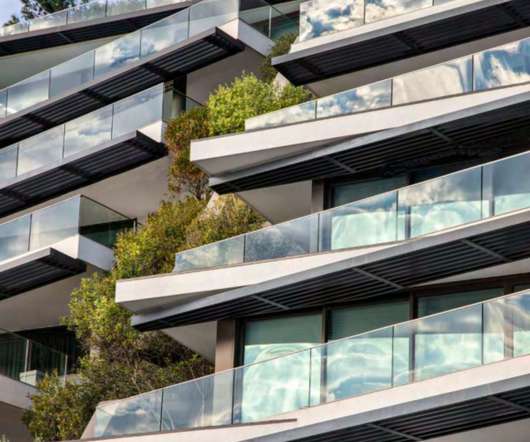
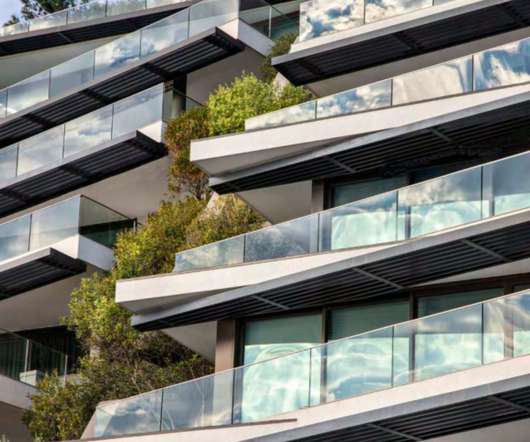


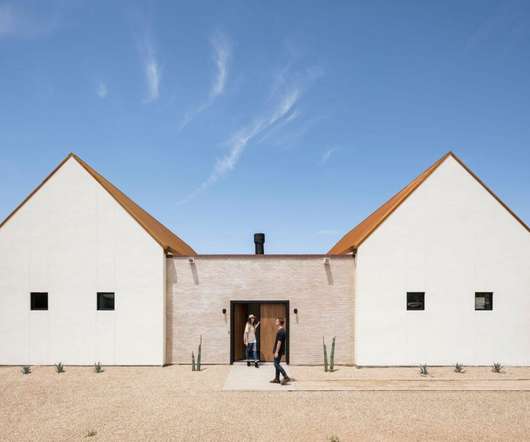

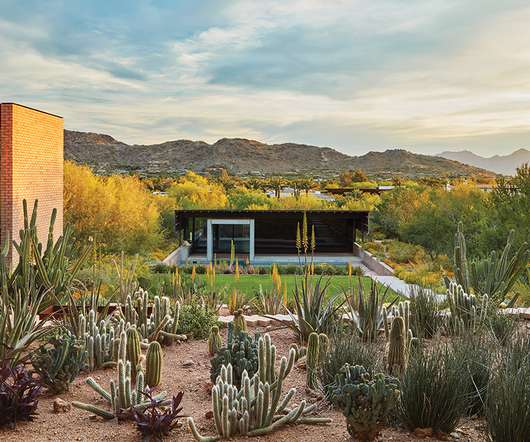



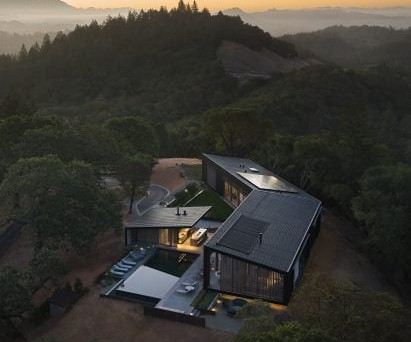








Let's personalize your content