MONOSPINAL Headquarters Office Building / Makoto Yamaguchi Design
ArchDaily
MAY 12, 2024
© Koichi Torimura architects: Makoto Yamaguchi Design Location: Taito City, Japan Project Year: 2023 Photographs: Koichi Torimura Area: 4105.0 m2 Read more »
This site uses cookies to improve your experience. By viewing our content, you are accepting the use of cookies. To help us insure we adhere to various privacy regulations, please select your country/region of residence. If you do not select a country we will assume you are from the United States. View our privacy policy and terms of use.

 office-buildings headquarters
office-buildings headquarters 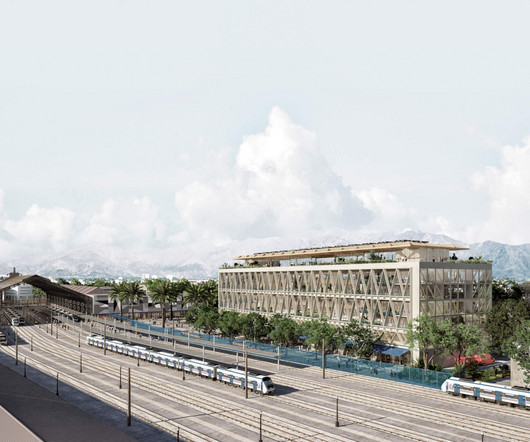
The Architect's Newsletter
MAY 25, 2023
Mexico City–based PRODUCTORA and Santiago, Chile–based UMWELT and LANDMRX have been announced as the winners of a competition to design the new headquarters for state rail corporation Empresa de Ferrocarriles The post A team including PRODUCTORA is selected to renovate a brutalist office building into Chile’s national rail headquarters appeared first (..)
This site is protected by reCAPTCHA and the Google Privacy Policy and Terms of Service apply.
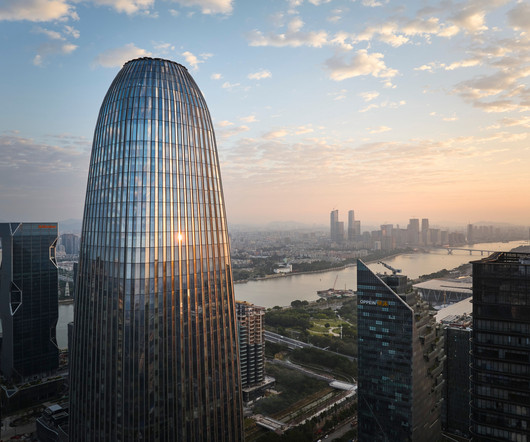
Archinect
MARCH 20, 2024
SOM has unveiled the newly completed Star River Headquarters project in Guangzhou, China, which it says is emblematic of the city’s late transformation into a national destination for trade and cultural tourism.
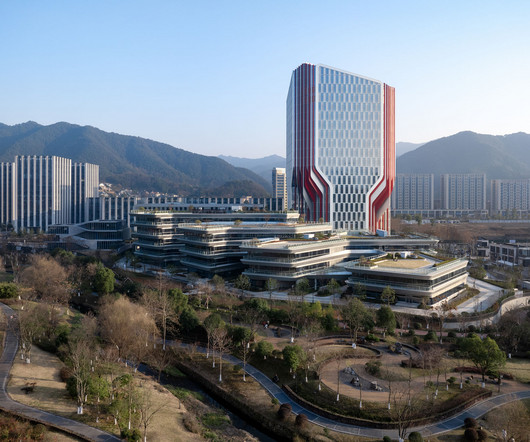
Archinect
MAY 9, 2024
It includes facilities for headquarters, office spaces, commercial areas, and reception services. The sleek lines of automobile waistlines inspired the design of the project's main building. "AutoFuturist Complex"—Jingu Center, designed by LYCS Architecture for Jingu Group, has officially been completed. square meters.
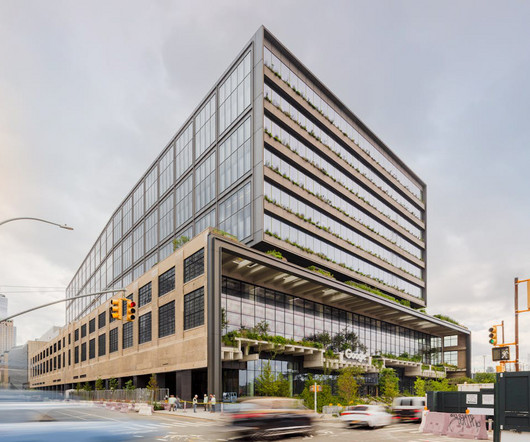
Archinect
FEBRUARY 27, 2024
Google ’s brand new New York City headquarters inside St. million square feet of new offices. John’s Terminal at Hudson Square has opened following the completion of a five-year and $2.1 billion project designed by COOKFOX Architects and Gensler. The renovation of the two-block-long former rail terminus yields a total of 1.3
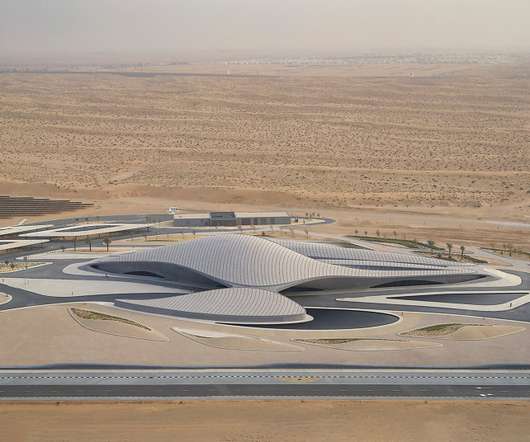
Architonic
APRIL 12, 2022
Powered by its solar array and equipped with next-generation technologies for operations at LEED Platinum standards, the new BEEAH Headquarters has been designed by Zaha Hadid Architects (ZHA) to achieve net-zero emissions and will be the group’s management and administrative centre that sets a new benchmark for future workplaces.
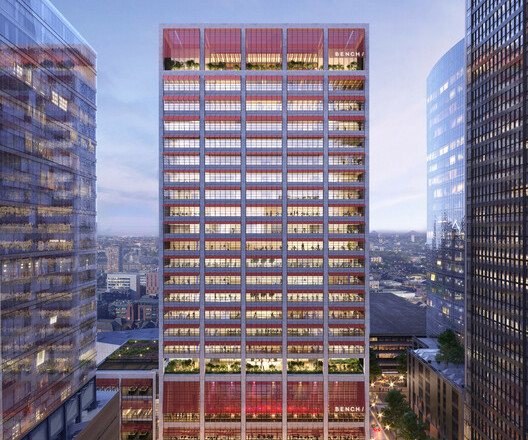
ArchDaily
MAY 29, 2023
BENCH Headquarters is a 24-storey office building for the Philippine’s leading clothing and lifestyle brand. The 24-storey headquarters building offers offices, design studios, event spaces, and the necessary amenities to create an enjoyable environment for the company’s employees. Read more »
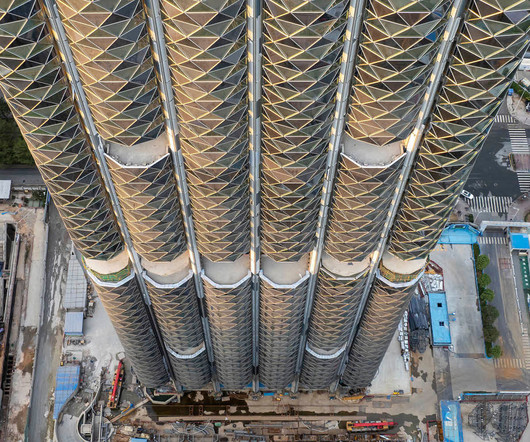
Archinect
APRIL 15, 2024
The Foster + Partners -designed China Merchants Bank Headquarters in Shenzhen has topped out. The office tower forms part of a wider mixed-use development, which, when completed, will form a “new city quarter” in Shenzhen. “The building’s wide curved windows offer spectacular v.

ArchDaily
OCTOBER 1, 2023
© Manuel Sá In Porto Alegre, the building of the Iberê Camargo Foundation ; in the city of Porto, the office of Álvaro Siza, the architect and author of the celebrated project for the institution's headquarters, inaugurated in 2008. Read more »
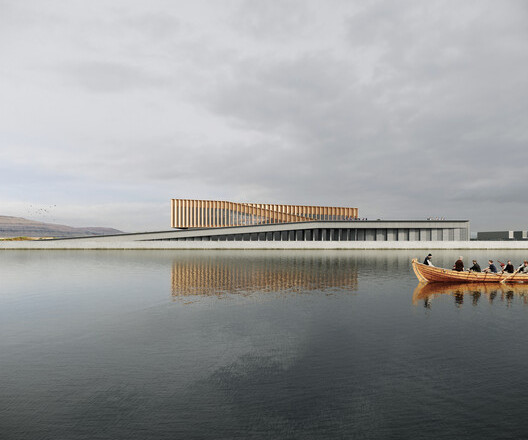
ArchDaily
JUNE 18, 2023
Courtesy of Element Henning Larsen has just revealed the design for Smyril Line's new headquarters and ferry terminal in Torshavn , the capital of the Faroe Islands. The building pays homage to traditional Faroese fishing boats and the historic Eastern harbor while embracing the picturesque backdrop of abundant landscapes and open seas.
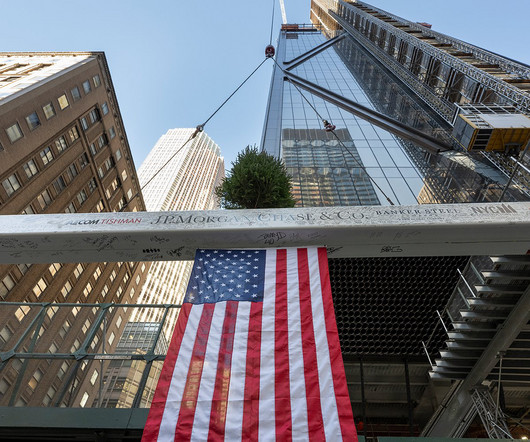
Archinect
NOVEMBER 21, 2023
A celebration was held this week to mark the official topping out of the new 60-story JPMorgan Chase headquarters at 270 Park Avenue in Manhattan. Designed by Foster + Partners to feature the latest approaches ascendant in post-pandemic workplace design, the building is beset with flexible office configurations and wellness spaces.

Archinect
NOVEMBER 16, 2023
Comprising two towers connected by a 100-meter tall skybridge, the headquarters building forms a new landmark near the main tollgate to and from Seoul. The tower's rational form contains office, auditorium, and tenant amenity space, including the Doosan History Museum and a café that opens up to the landscaped roof terrace.
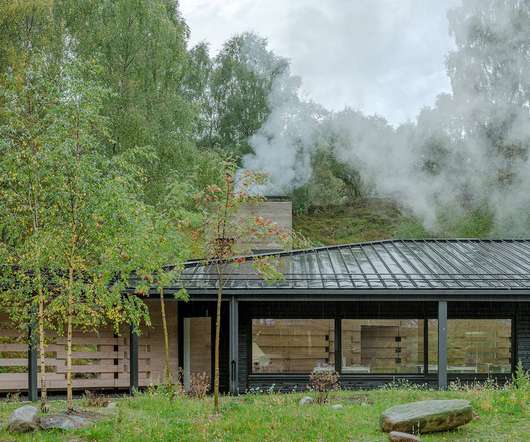
Archinect
DECEMBER 27, 2022
The Royal Incorporation of Architects in Scotland (RIAS) has named a rural office and café by Moxon Architects as its Andrew Doolan Best Building in Scotland Award winner for 2022.
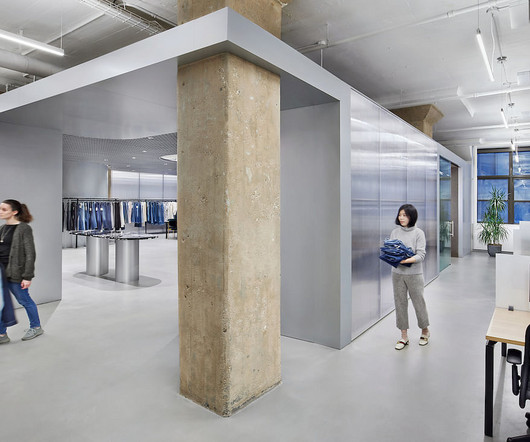
Archinect
APRIL 9, 2024
DL1961 is a gut renovation and full design project for the global premium denim company DL1961’s new showroom and office headquarters, located in a building that previously operated as an industrial printing press.
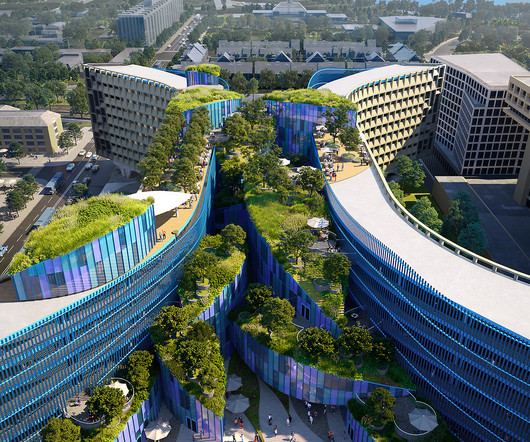
Archinect
OCTOBER 25, 2023
Weaver Federal Building in Washington, D.C. in an effort to address the chronic issue of empty office space plaguing the city’s economic growth and downtown core. Brooks + Scarpa has proposed an adaptive reuse renovation of the Marcel Breuer -designed Robert C. ” Image courtesy Brooks + Scarpa After the p.
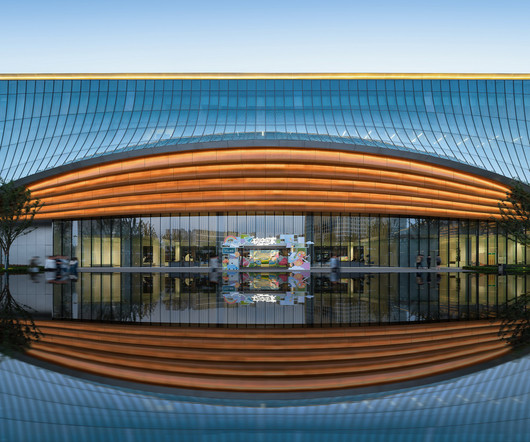
Archinect
SEPTEMBER 26, 2023
Located in Yuhang District of Hangzhou, Cainiao Headquarters consists of a 5-storey office building complemented with a plenitude of communal spaces. Aedas Global Design Principal Cary Lau and Executive Director Henry Chau have shaped the headquarters to a collaborative hub for Cainiao workers in Hangzhou.
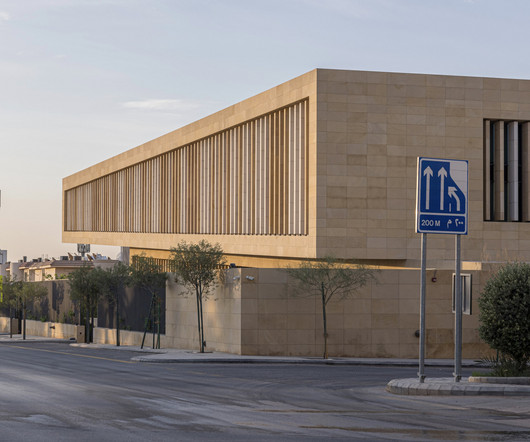
Archinect
JANUARY 12, 2024
On the north side, a mosque is located on the opposite, with the driveway to the headquarters and its offices. The new building comprises two main functions: Administration with a Dewaniya and offices, as well as an underground car park.
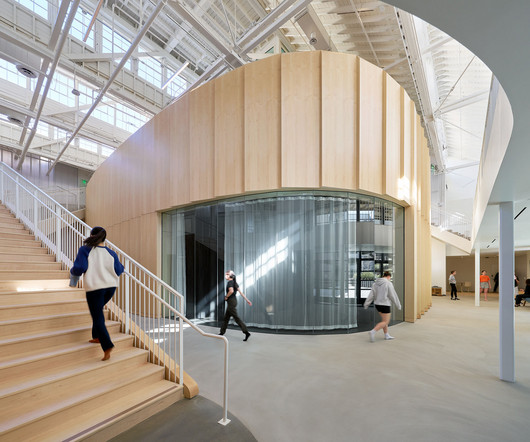
Archinect
MAY 8, 2024
The Dance Center houses five studios for dance instruction, a performance studio that provides space for small concerts and master classes, two classrooms, a training room, and faculty offices. It addresses not only the studio and classroom needs of the dance program, but also provides spaces for students to socially engage.
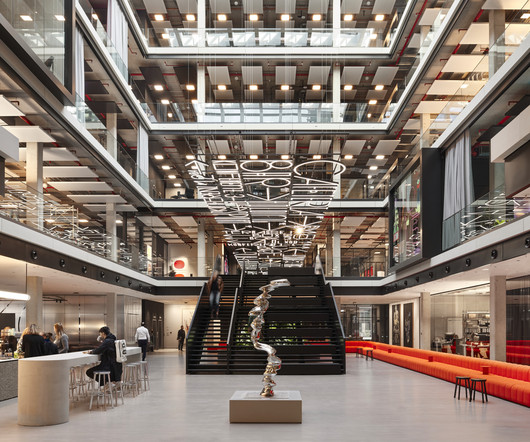
Archinect
FEBRUARY 8, 2024
Connecting three separate buildings via bridges, the design concept brings together 40 different agencies and 1,700 employees under one roof on the iCampus, a new innovation district near Munich's Ostbahnhof. HENN devised the headquarters as a small city, a concept known as office urbanism.
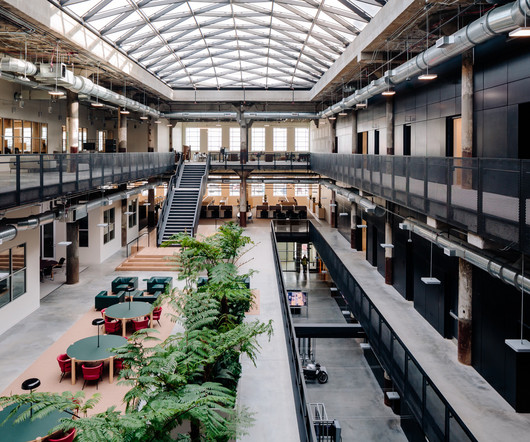
Archinect
APRIL 28, 2023
The new center will serve as the headquarters for Newlab , a technology collective hosting startups in the field of decarbonization, energy, mobility, and materials. The art deco building will now serve as a 270,000-square-foot center with purpos.
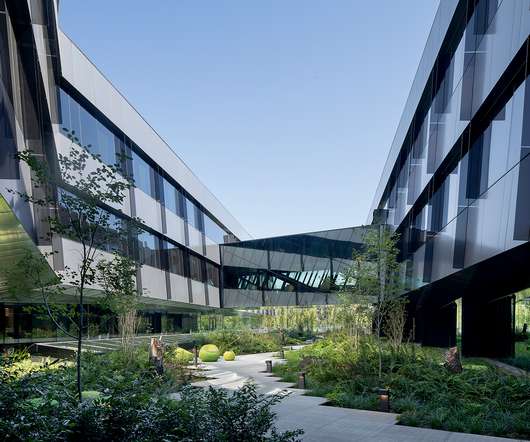
Archinect
JULY 20, 2022
Portland-based Skylab Architecture has shared new photos of its recently-completed signature office building dedicated to an American tennis legend (and design aficionado) and located at Nike ’s World Headquarters in Beaverton, Oregon.
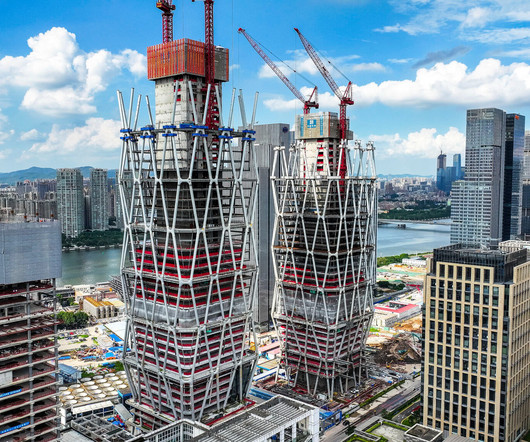
Archinect
AUGUST 4, 2023
SOM ’s striking two-tower project, the Sany IROOTECH Headquarters in Guangzhou , China, has officially topped out at 669 feet. million-square-foot complex is comprised of two Class A office towers. million-square-foot complex is comprised of two Class A office towers. Photo: SOM and Mo Peihua The 1.9
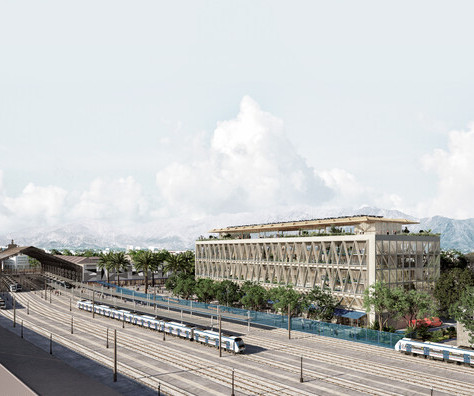
ArchDaily
JUNE 16, 2023
1st Place © UMWELT, PRODUCTORA, LANDMRX The Chilean architectural practice UMWELT , together with the landscape architecture office LANDMRX and the renowned Mexican firm PRODUCTORA , have won first place in the competition for the transformation of the former Correos de Chile (Chilean Postal Service) building located in Estación Central, Santiago.
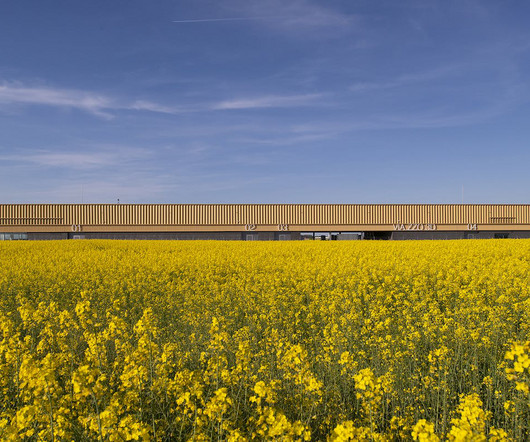
Archinect
NOVEMBER 21, 2023
The chance to build in a quasi-rural landscape can be both an opportunity and an architectural challenge in equal measure. The site, located in Ștefăneștii de Jos, north of Bucharest, close to the A3 highway, is found in an area that is expected to develop in the future as an industrial and commercial territory.
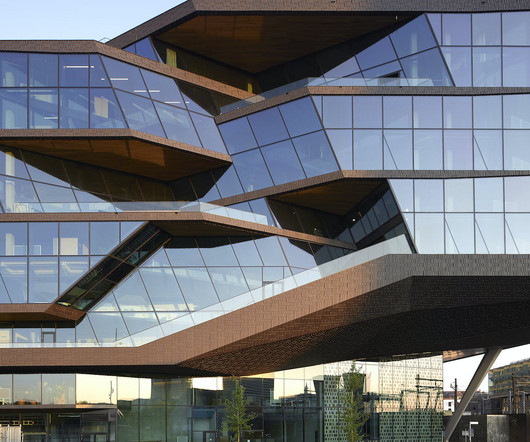
Archinect
JUNE 28, 2023
Designed to maximize connectivity for its users and visitors to the campus’ Oosterdokseiland location, the nearly 700,000-square-foot plan creates a highly-visible, activities-laden consolidation of disparate office locations that, for over a decade, had been spread throughout the city. Image: © Hufton + Crow A network o.
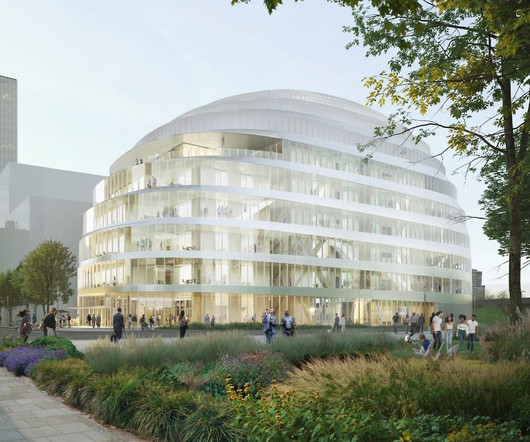
Archinect
JUNE 5, 2023
The Chicago Plan Commission was presented the final design for the Discovery Partners Institute’s new headquarters at the 78 as the development looks to get final site plan approval. The headquarters is expected to be the first building to begin construction at the development.
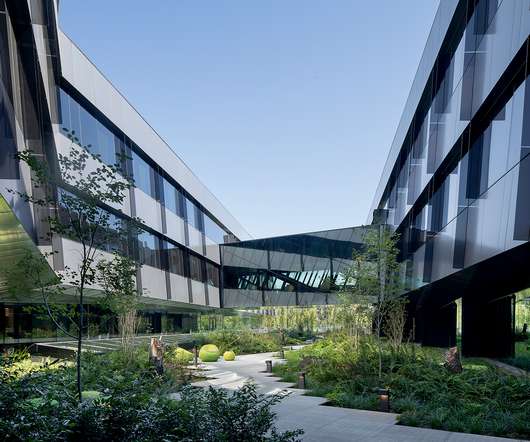
Archinect
OCTOBER 24, 2022
Most recently, our editorial featured the firm’s Serena Williams-themed office building located at Nike’s World Headquarters in Oregon. From their office in Portland, the firm is currently hiring for several positions on Archinect Jobs.
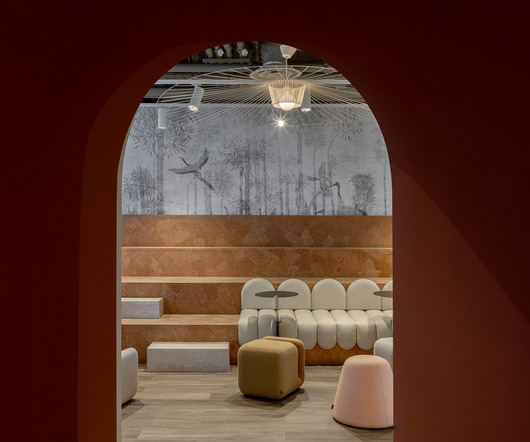
Archinect
FEBRUARY 1, 2024
The project is headquarter office for the biggest healthcare company, Regina Maria, and it was set within a 700sqm open-plan area, occupying an entire floor of an office building, organized around a central structural core, with peripheral open spaces, some glaring by too much sun and others lacking natural light.
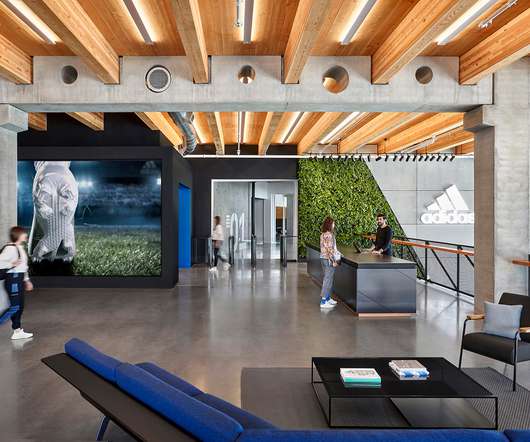
Archinect
MAY 25, 2022
When it premiered last fall, LEVER ’s new building for the Adidas North American Headquarters in Oregon was talked about as a potential game-changer for an industry still struggling to find answers about the future of workplace design. Photo: Jeremy Bittermann.
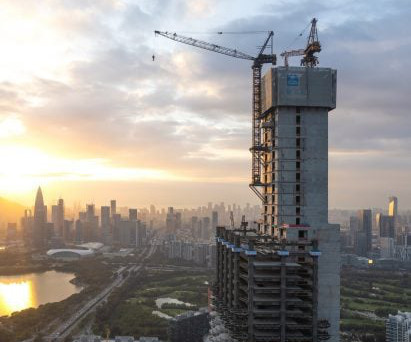
Deezen
APRIL 16, 2024
The China Merchants Bank Headquarters by British architecture studio Foster + Partners has topped out in Shenzhen , with progress on a decorative ribbed steel and glass facade. The building's wide curved windows offer spectacular views of Shenzhen Bay," he said.
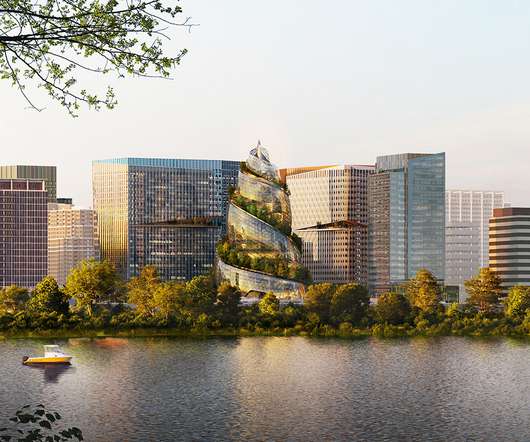
Archinect
APRIL 27, 2022
Amazon will begin transforming an undeveloped swath of Arlington County into the largest piece of its second corporate headquarters [.] Plans include three corporate office buildings, retail pavilions, a futuristic glass Helix, a child-care facility and about 2.75 billion headquarters project in Arlington, Virginia
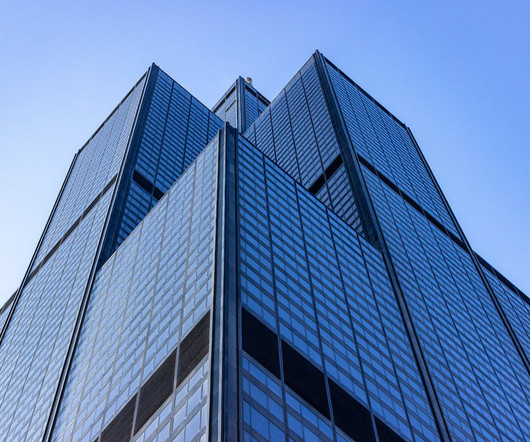
Archinect
MAY 5, 2023
Now called Willis Tower, the building has been a trendsetter since its debut. After starting life as a headquarters for Sears, Roebuck & Co., the building saw its namesake tenant relocate to the suburbs. The Council on Tall Buildings and Urban Habitat (CTBUH) 's CEO Javier Quintana de Uña agrees.
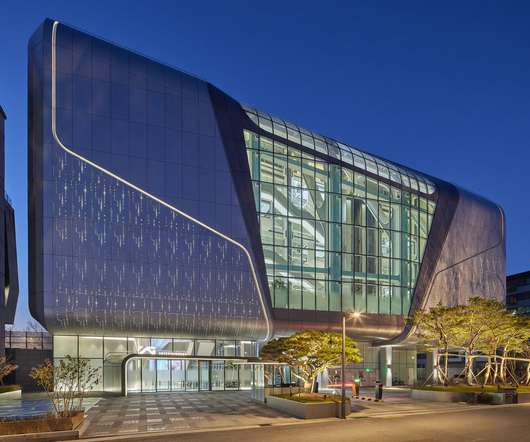
Archinect
MARCH 16, 2022
The urban environment of Seoul is about to get quite a bit visually louder as UNStudio has returned to the South Korean capital with a new headquarters for the expanding K-Pop label YG Entertainment. The building is meant to encapsulate “the industrious spirit of this production house’s business and the music industry as a whole.”
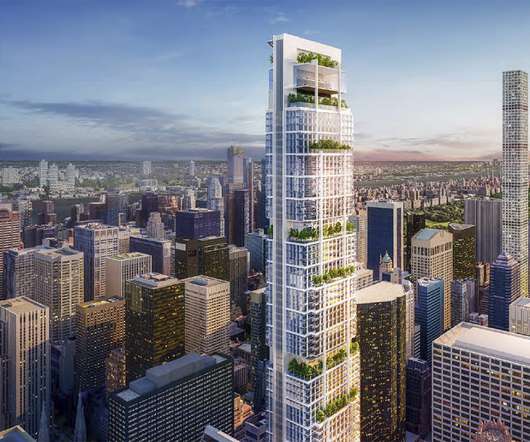
Archinect
JANUARY 17, 2023
Ken Griffin’s empire will occupy more than half of the office space at a new Manhattan skyscraper at 350 Park Ave., million-square-foot (158,000 square-meter) building that would replace three properties in that area. which is expected to be completed in 2032. [.] Citadel confirmed plans to construct a tower at 350 Park Ave.,
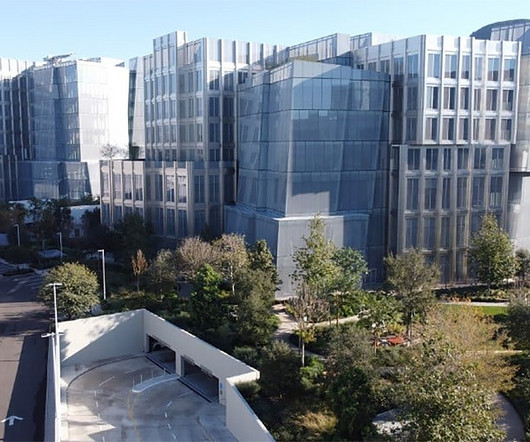
Archinect
MAY 17, 2023
This news comes a year after the exterior finishes of the office complex were said to be nearly done. It comprises two buildings, one seven stories high and the other nine, atop a large underground parking space. ’ headquarters, which includes the acquisition of the surrounding Burbank Studios.
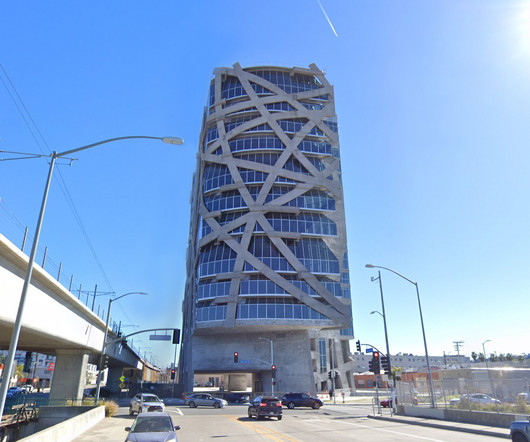
Archinect
MARCH 20, 2023
If ever Hollywood needs a villainous headquarters for a dystopian petrol-guzzling empire, this will be first in line – with a carbon footprint to match. ”) before critiquing the greatly obstructed views and questioning the promise of so-called “creative office” designs.

Deezen
FEBRUARY 21, 2024
Google has opened a building serving its North American operations in New York City that is housed in a 1930s rail terminal restored and adapted by architecture studios CookFox Architects and Gensler. The building's original rail beds were left exposed on the facade and then covered in plantings, creating a linear overhang at its entrance.
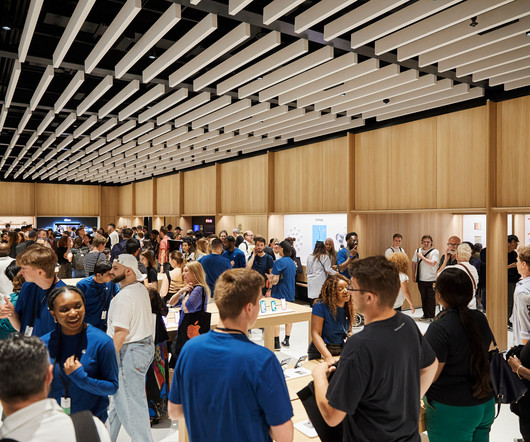
Archinect
JUNE 21, 2023
Apple has officially opened the doors to its newest store in the UK, located at London’s iconic Battersea Power Station, which has undergone an extensive overhaul to convert the building from a former coal-fired power station to a high-end shopping, commercial and residential development.
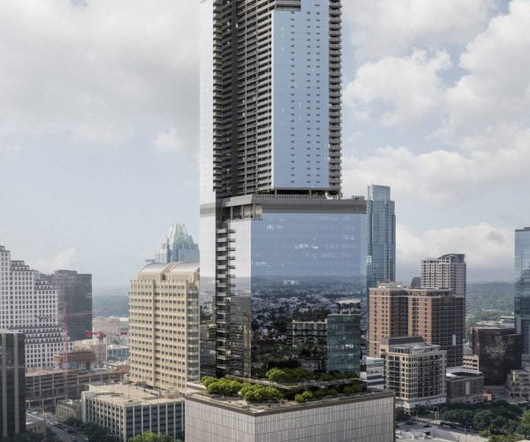
Deezen
JANUARY 18, 2024
From the JPMorgan Chase headquarters in New York designed by UK architecture studio Foster + Partners to be "all-electric" to Miami's first supertall skyscraper, we round up eight skyscrapers coming to the United States. It will host residential and office programs, as well as the city's highest sky pool deck.
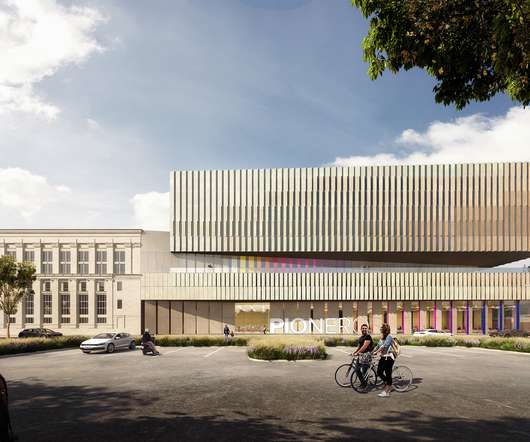
Archinect
JANUARY 12, 2022
The City of Chicago has selected Team Pioneros, a one hundred percent Latino project team, led by Chicago-based practice JGMA , Park Row Development with All Construction Group, to redevelop the historic Pioneer Bank Building in Humboldt Park. It will also host JGMA’s new office headquarters.
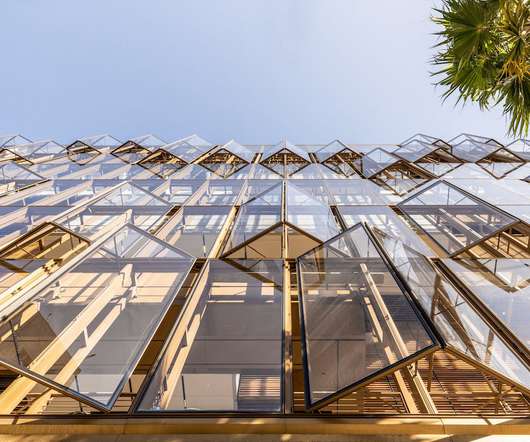
Archinect
JANUARY 9, 2023
Described by its organizers as “the nation’s highest public award for new architecture and urban planning,” the list recognizes the best new architecture designed and constructed by American architects and by international architects with offices in the United States.
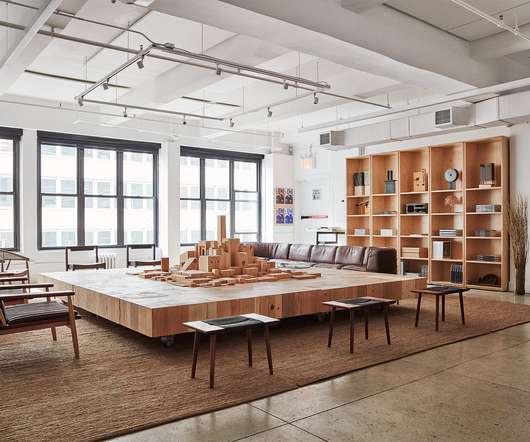
Archinect
APRIL 29, 2022
The award-winning firm has been in business since 1966, operating out of a renovated space in Seattle’s old Shoe Factory Building since the project’s completion in 2003. Olson Kundig's new East Coast outpost will be located on the tenth floor of a historic Jazz Age building located in Midtown’s Bryant Park neighborhood.
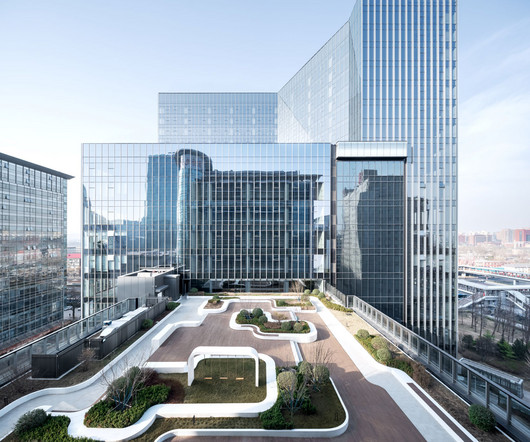
Archinect
SEPTEMBER 20, 2023
Value-added conversions pioneering a decarbonized society This project is a conversion of the Ding Hao Building, a 200,000 square-meter commercial and office complex completed in 2003 and 2008 in Zhongguancun, Beijing, an area known as the Silicon Valley of China.
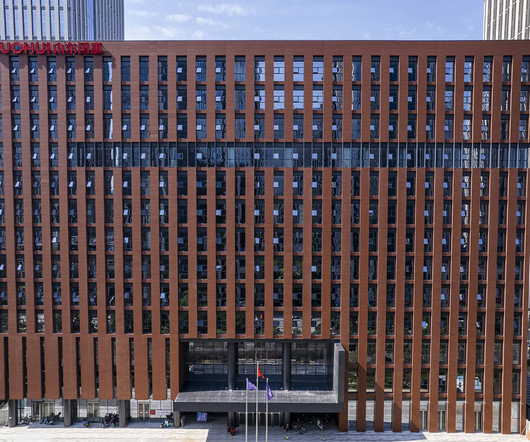
Archinect
FEBRUARY 20, 2023
Product: Architectural Terracotta in 30mm THK, Red and Grooved Texture, 13615 SQM This project consists of 2 premium Grade A office buildings, 2 high-rise office buildings and a five-star hotel. Terracotta creates warm and elegant facades for the buildings.
Expert insights. Personalized for you.
We have resent the email to
Are you sure you want to cancel your subscriptions?
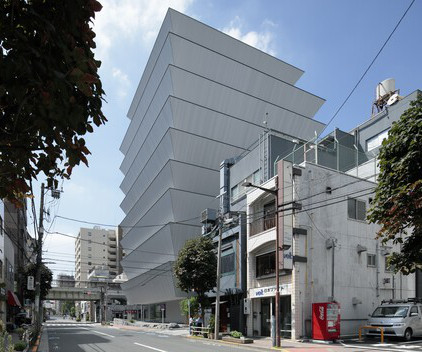

Let's personalize your content