Omar Gandhi Architects balances cedar house on rocky Nova Scotia coastline
Deezen
APRIL 25, 2024
Rockbound is a seaside home in Nova Scotia, Canada Omar Gandhi Architects (OGA) completed the three-bedroom house in 2023 for a couple, incorporating additional space for an ageing parent. Stepping around the corner, the space opens up, revealing breathtaking vistas of the water." The photography is by Ema Peter.


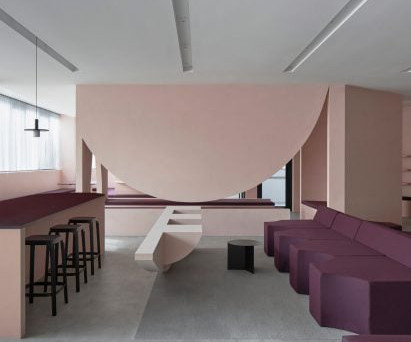

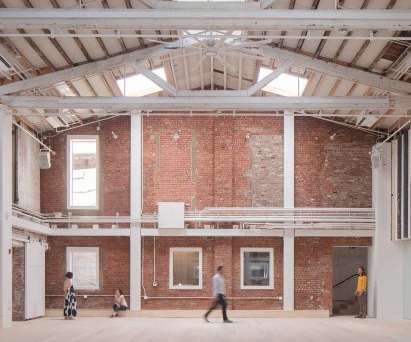


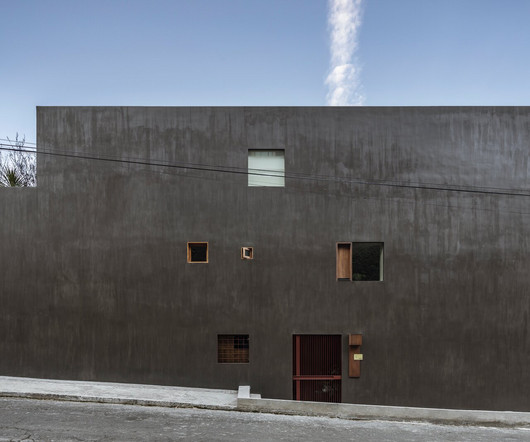

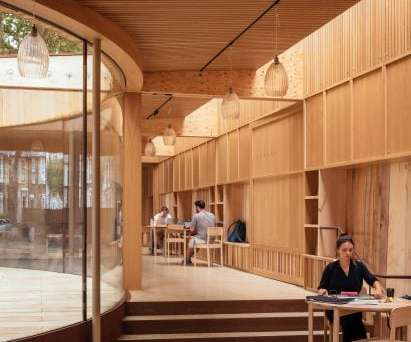
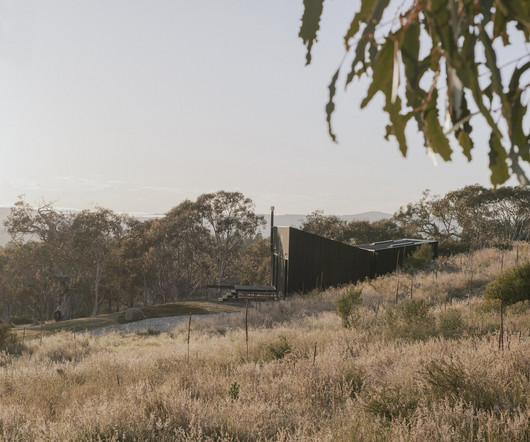













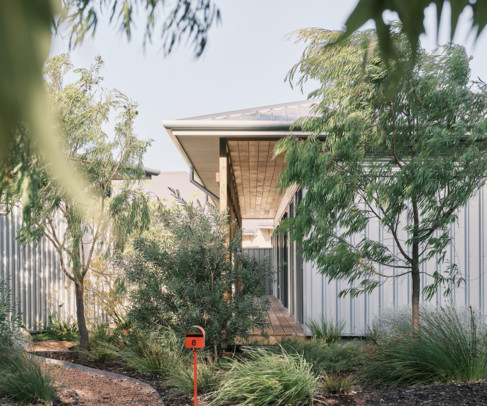


























Let's personalize your content