Big Windows and White Interiors Punch Up a Gloomy ’60s California Beach House
Dwell
FEBRUARY 9, 2023
Houses We Love: Every day we feature a remarkable space submitted by our community of architects, designers, builders, and homeowners. The interior of the home remains clean, simple, and minimal to accentuate a light-filled space that allows the natural outdoor landscaping to be the focus. Have one to share? Post it here.





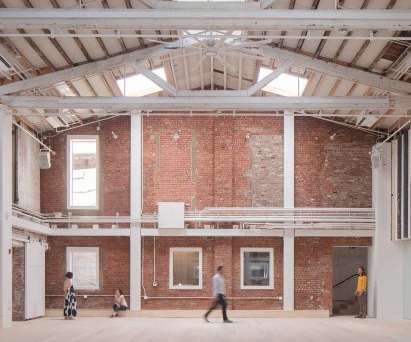




















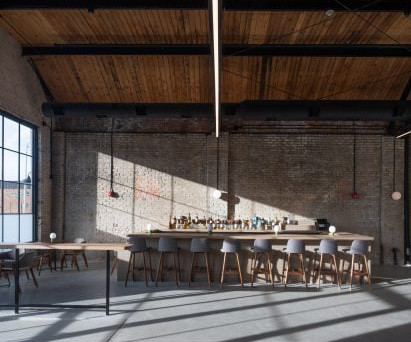





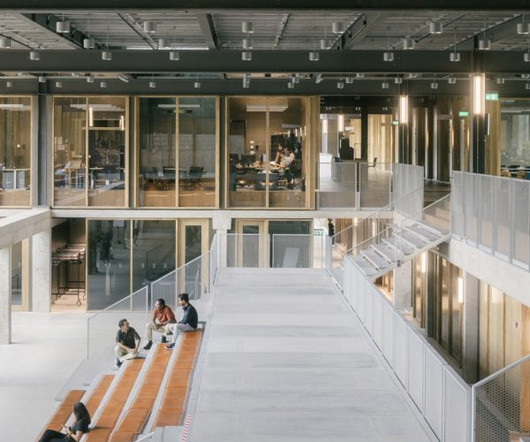

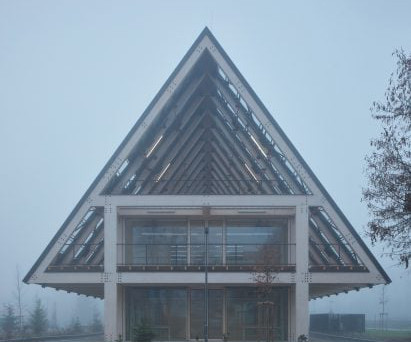






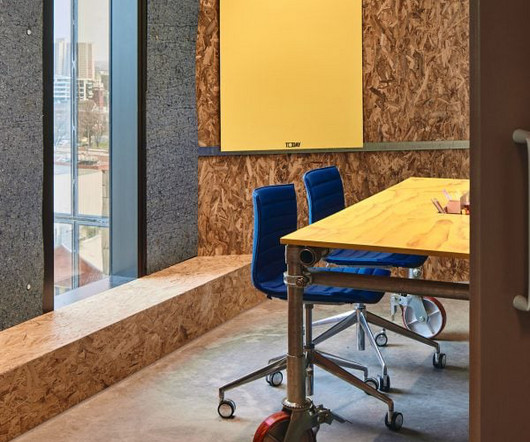
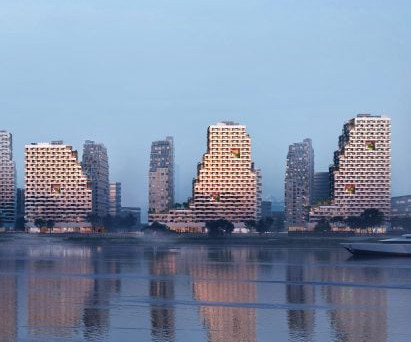








Let's personalize your content