Bofill Foundation Headquarters, Barcelona, Spain
e-architect
JULY 6, 2023
Built in 1850, the 21x21m block stands as a testament to the industrial architecture of its time, representing a protected heritage example. Fundació Bofill wants to contribute to building a truly inclusive and equitable education system that provides relevant and meaningful learning for all, and that leaves no one behind.








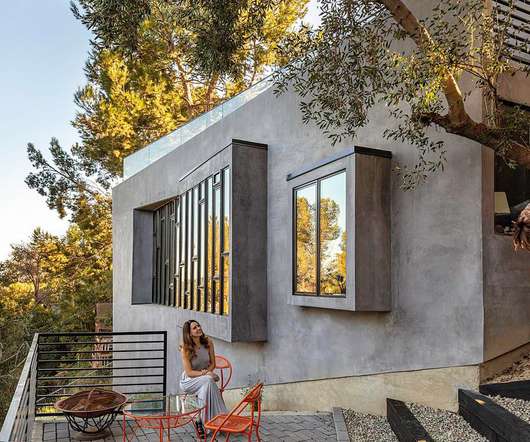





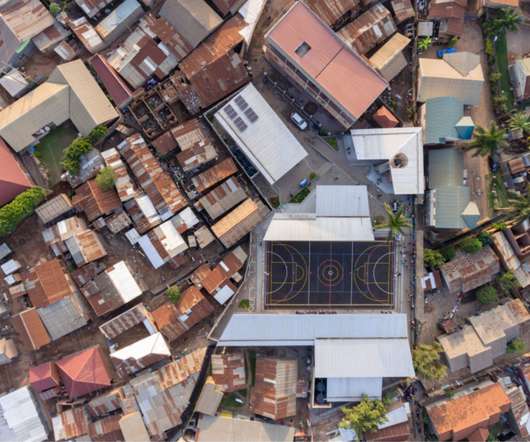
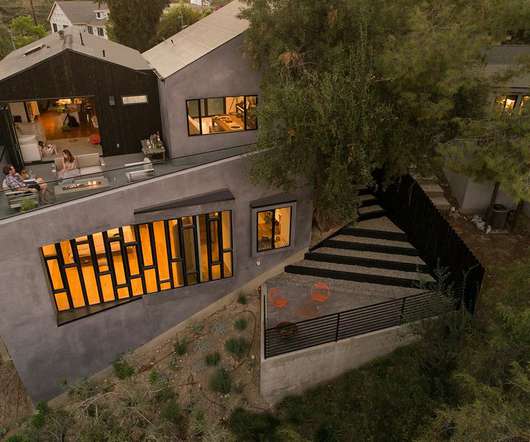


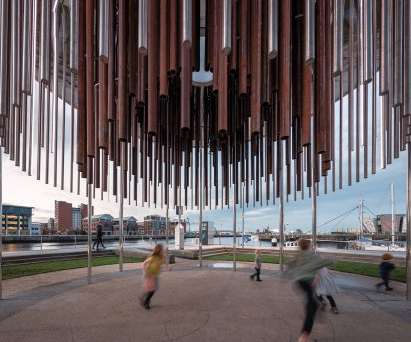




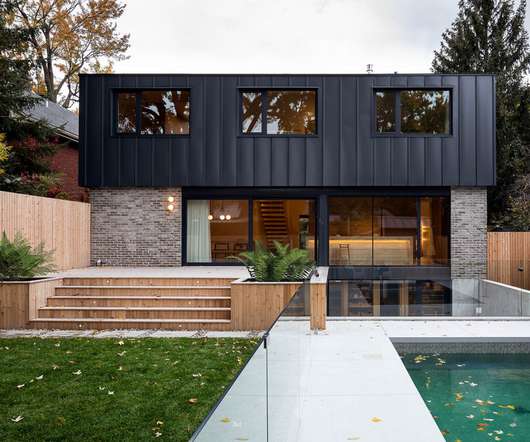


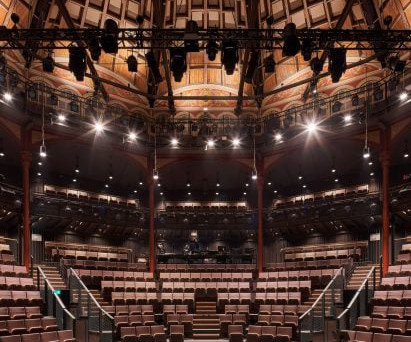





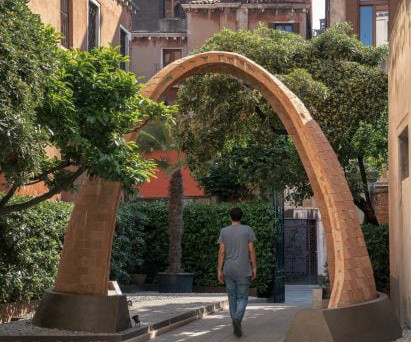

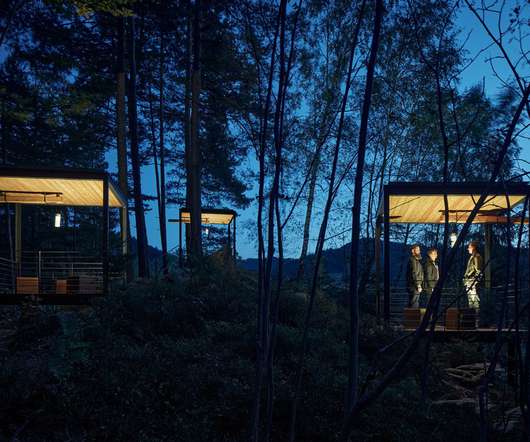
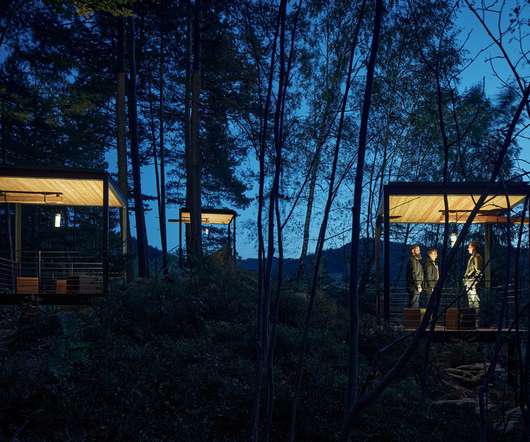



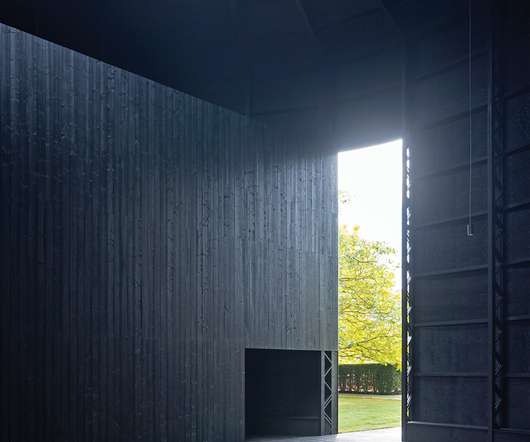










Let's personalize your content