Bofill Foundation Headquarters, Barcelona, Spain
e-architect
JULY 6, 2023
An example of this strategy are the brick walls and wooden beams, which have been reinforced structurally with steel additions painted dark grey. The rhythm of the structure and windows of the existing building is emphasized by the transversal insertion of the technical lighting and installations.








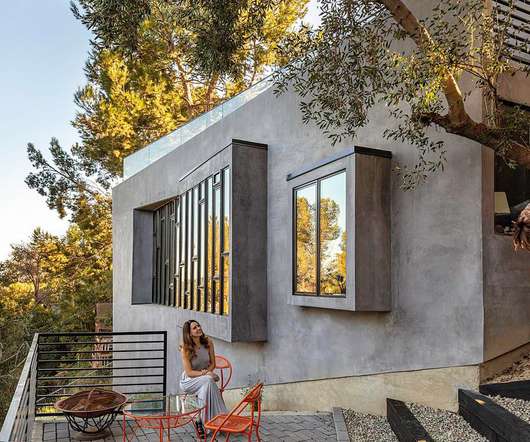


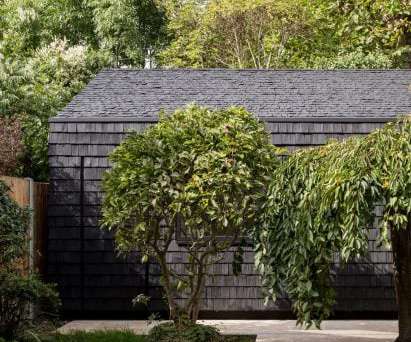
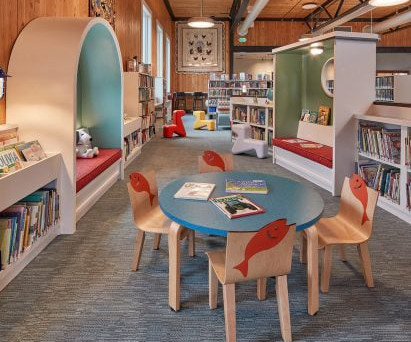
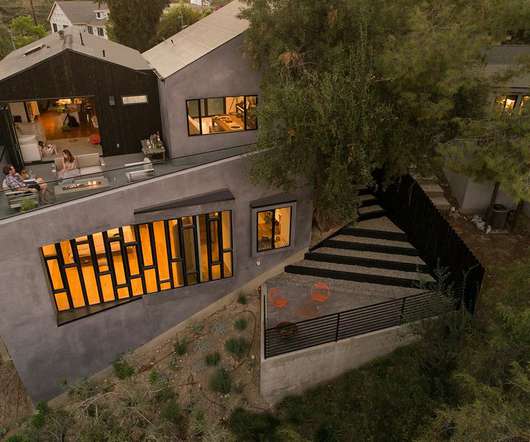




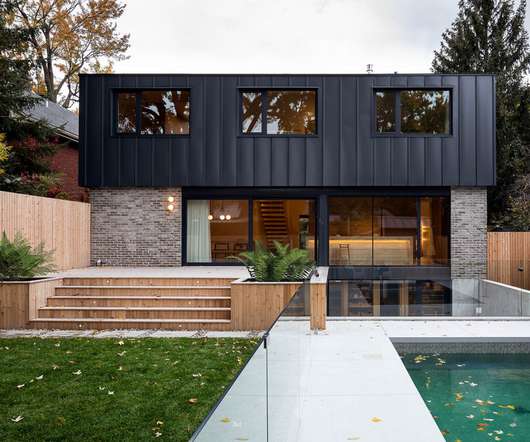
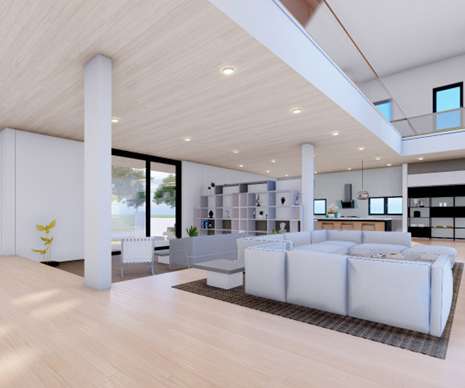



















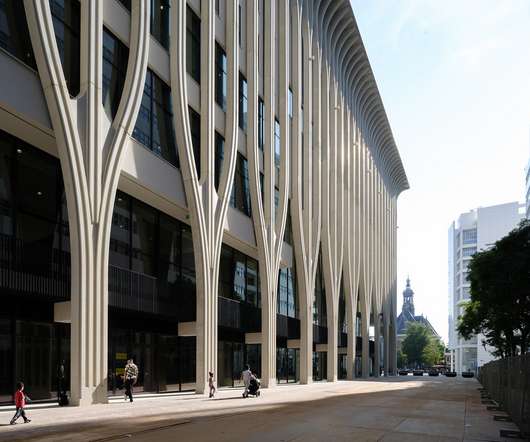


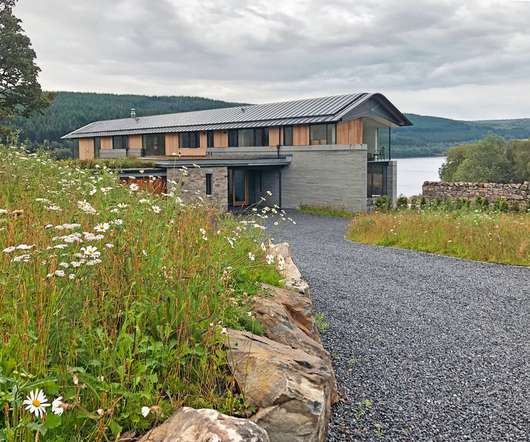






Let's personalize your content