Flathead County ImagineIF Bigfork Library by Cushing Terrell
aasarchitecture
MAY 31, 2024
The project is funded by the ImagineIF Library Foundation, which is also based in Bigfork. Image © Cushing Terrell The foundation is dedicated to ensuring that libraries have what they need to fulfill their mission. Image © Cushing Terrell The design will feature architectural forms to metaphorically reference the bridge conception.

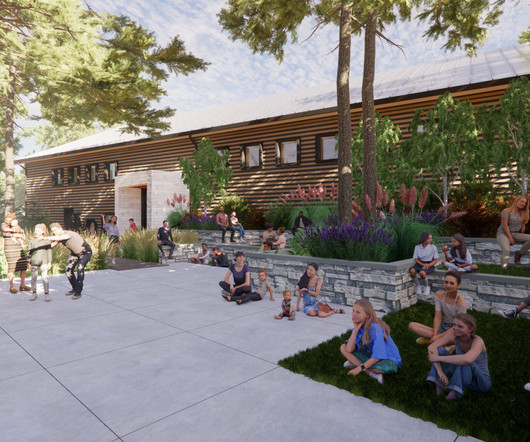








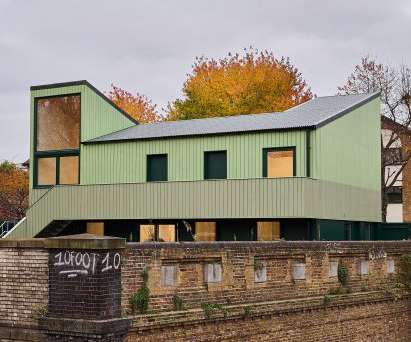







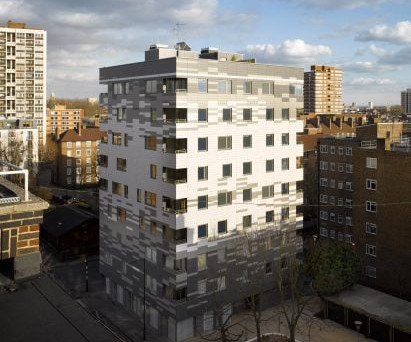







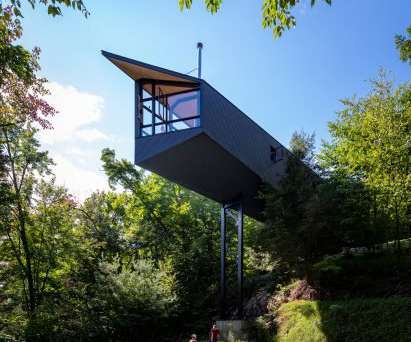

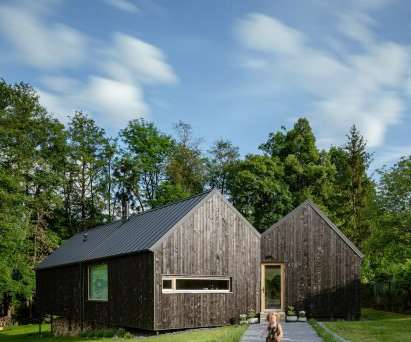
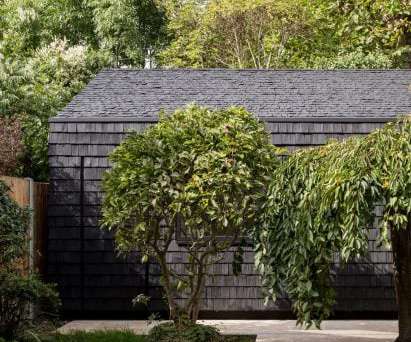


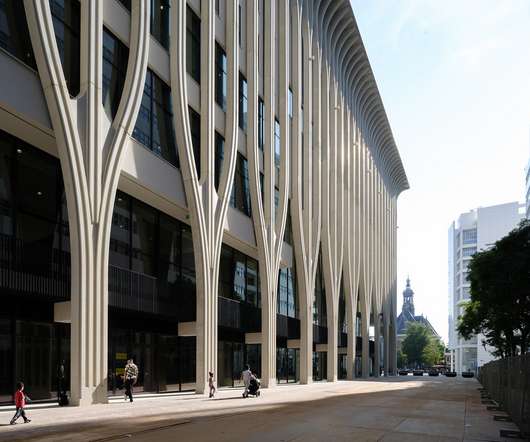





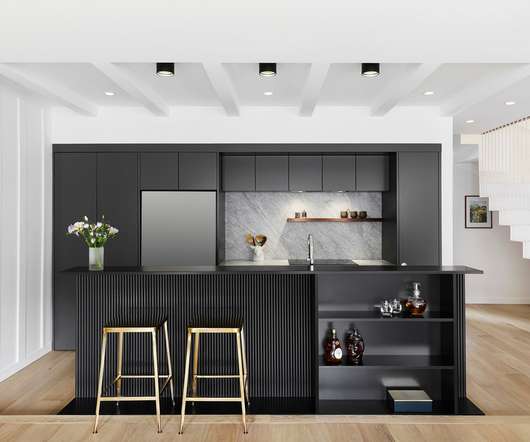



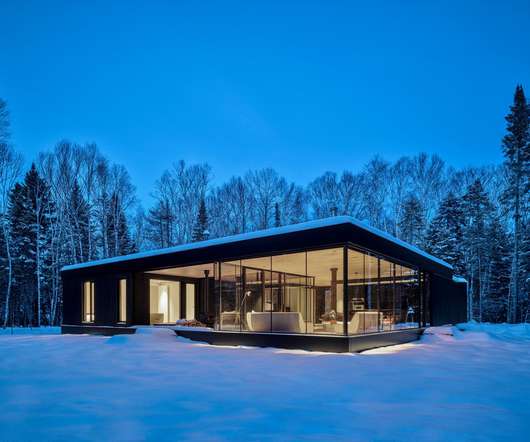






Let's personalize your content