SOM Bakes Up 2 Skyscrapers To Replace ADM Flour Mill
Chicago Architecture
NOVEMBER 17, 2021
But none of that matters now because serial real estate developer Sterling Bay has filed its plans for a pair of new skyscrapers in that space. November, 2021 diagram of 1300 West Carroll Avenue. November, 2021 diagram of 1300 West Carroll Avenue. November, 2021 diagram of 1300 West Carroll Avenue.



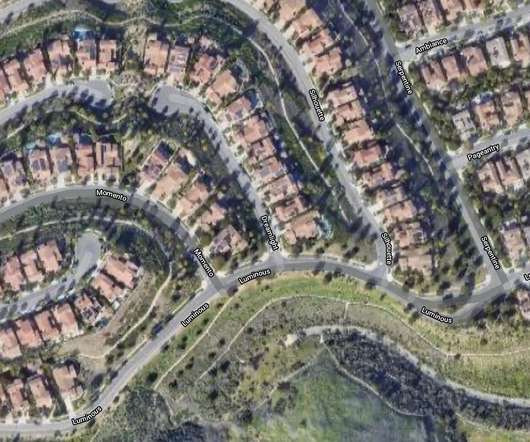





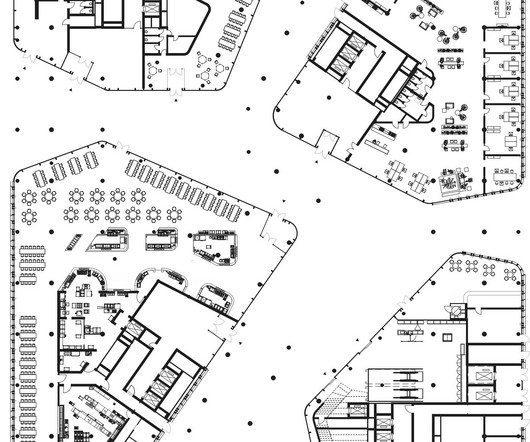
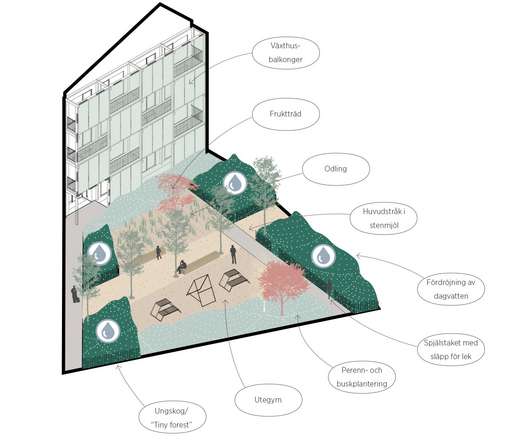
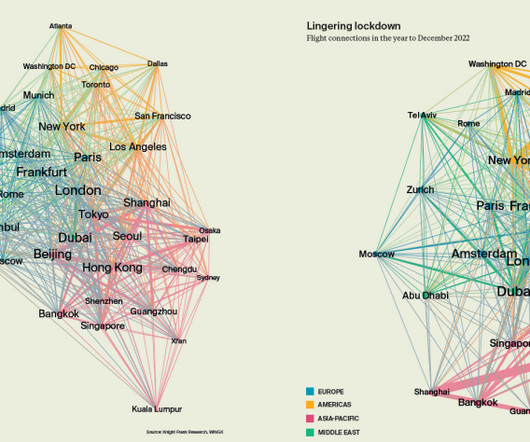








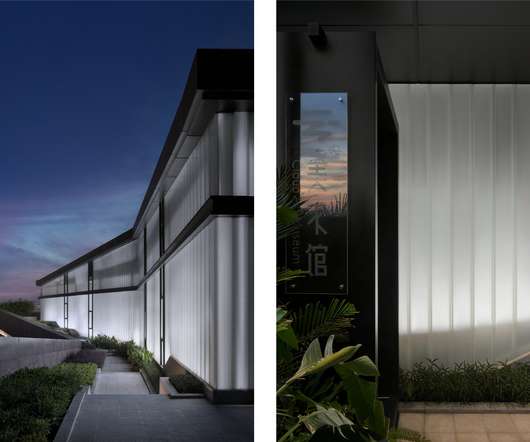












Let's personalize your content