Only two weeks left to enter Dezeen and Samsung's Re:Create Design Challenge
Deezen
JULY 6, 2023
There are just two weeks left to enter our Re:Create Design Challenge , which invites readers to repurpose old Samsung devices or materials into new products or services. Entrants are free to imagine ideas that repurpose entire devices or those that recycle specific components or materials. Enter before 19 July.

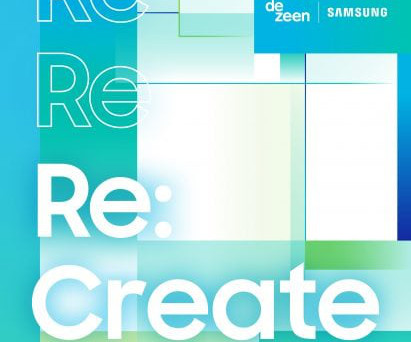
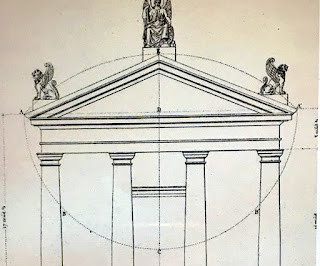
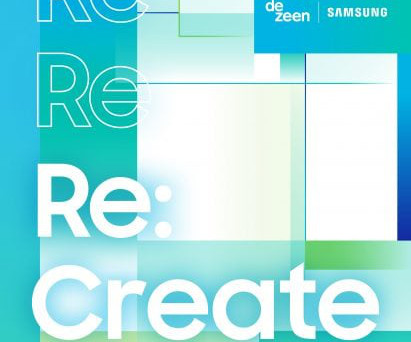



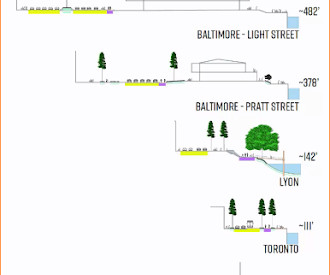









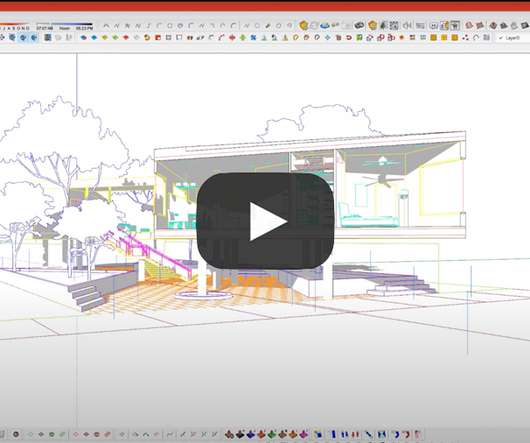



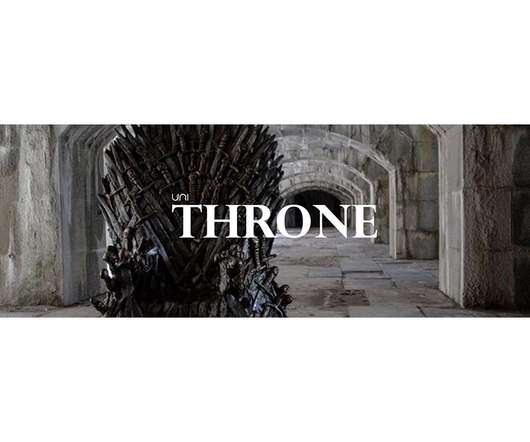

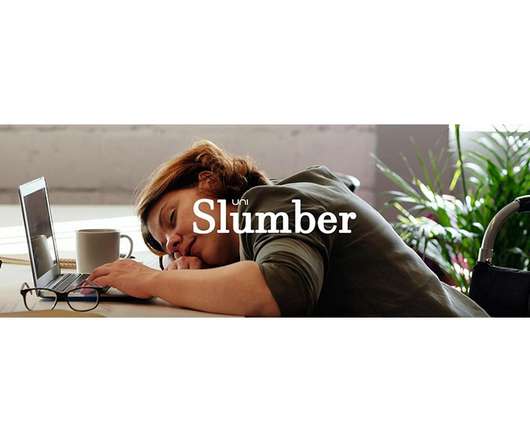















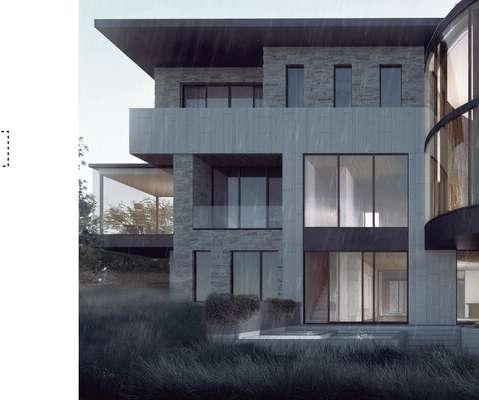











Let's personalize your content