Eugene/Architecture/Alphabet: O
SW Oregon Architect
OCTOBER 1, 2023
USS West Mahomet in "dazzle" camouflage, circa 1918 (photo from the Naval History & Heritage Command, public domain, via Wikimedia Commons) Olive Plaza is otherwise most notable as an example of a multistory building that utilizes the lift-slab type of structural system. The building must be extant so you or I can visit it in person.



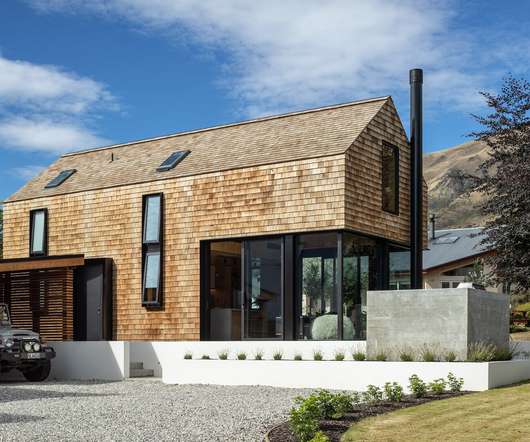






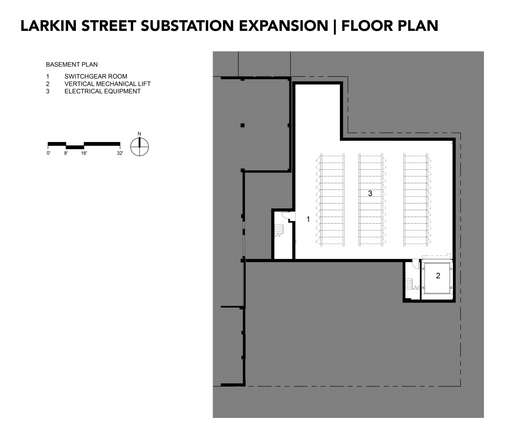
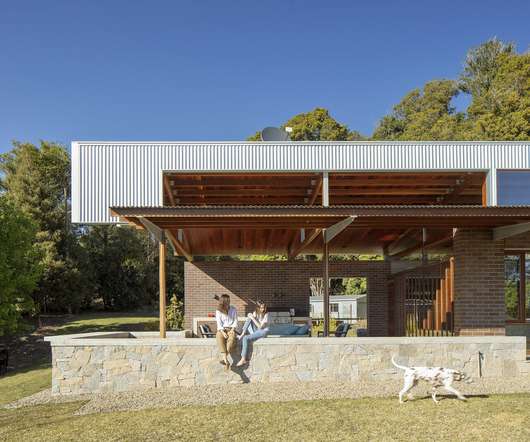


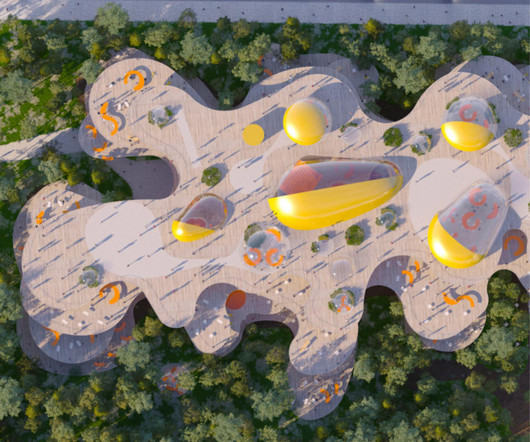


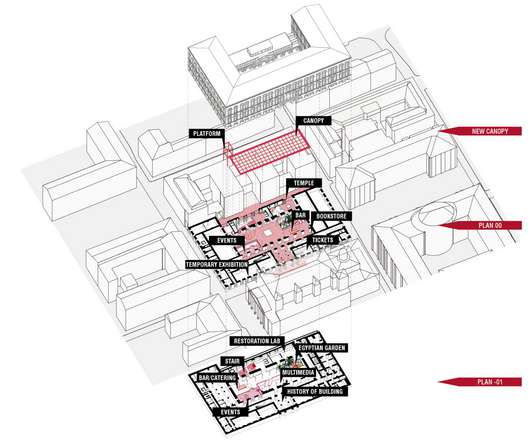





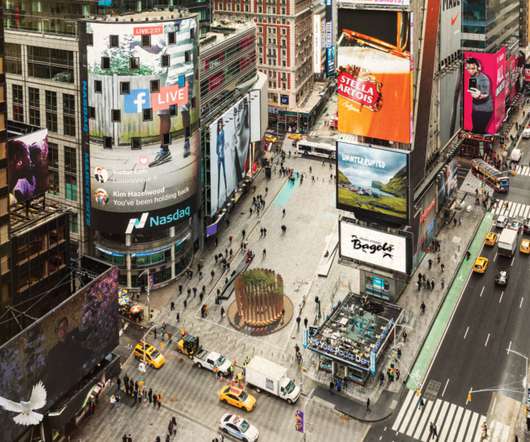


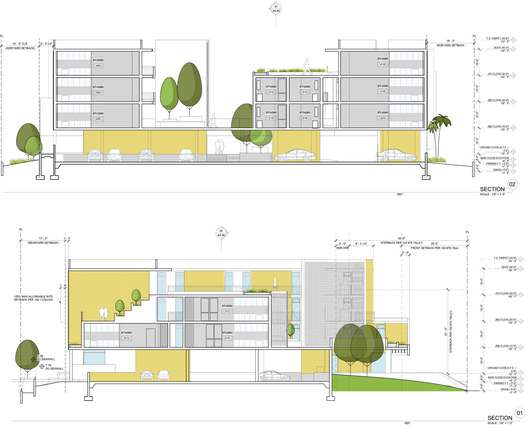

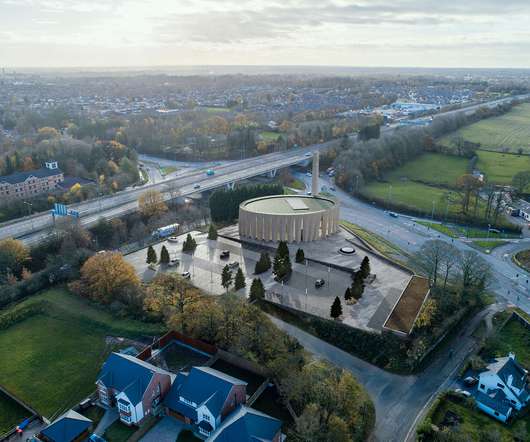
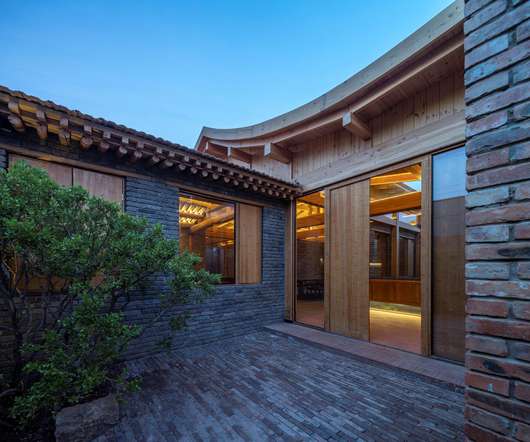

















Let's personalize your content