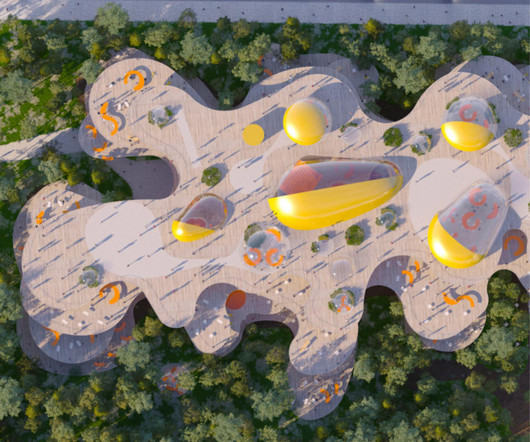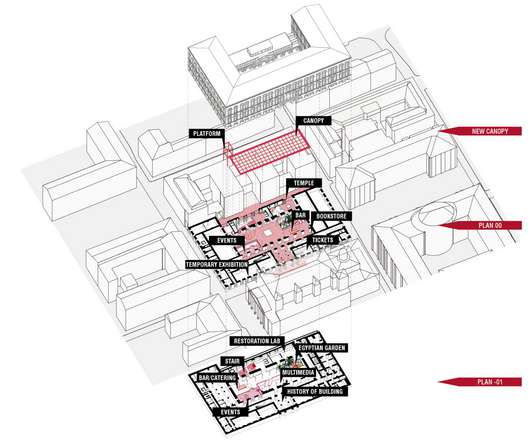Nanjing K.Wah G72 by UNStudio
aasarchitecture
OCTOBER 9, 2023
MEP: WSP Structure Engineer: Thornton Tomasetti Landscape architect: AECOM Façade Consultant: Inhabit, Hyder Lighting Consultant: BPI Traffic Consultant: MVA QS: ARCADIS Client: K. The site is separated by the central river and the planned road into 4 plots which are set to create a dynamic community for locals and visitors.

































Let's personalize your content