Muda Architects completes circular museum dedicated to traditional Chinese medicine
Deezen
APRIL 8, 2024
Its circular form spans land and water and is designed by Muda Architects as a giant Taiji diagram, or yin-yang symbol, to represent the philosophy of holistic traditional Chinese medicine (TCM). Muda Architects' use of white aluminium panels on the exterior is repeated on the interior and contrasted by warm-toned hardwood flooring.


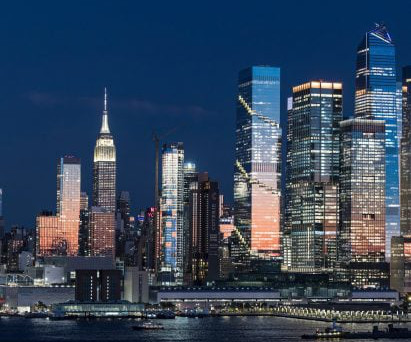

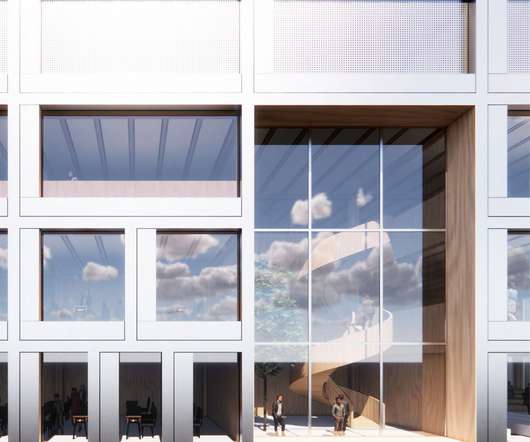



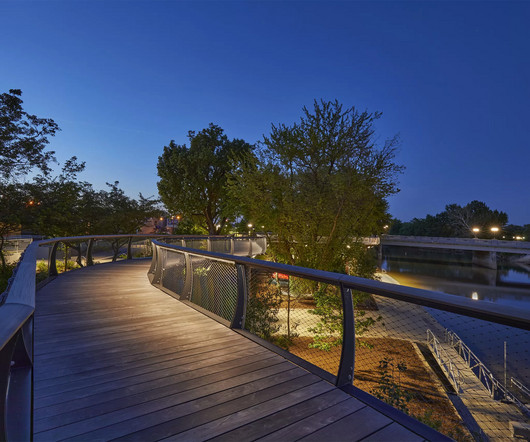



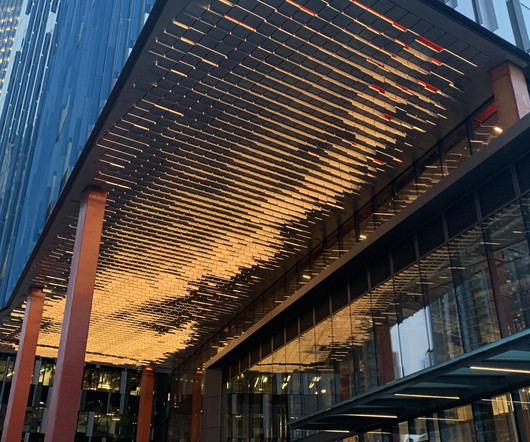


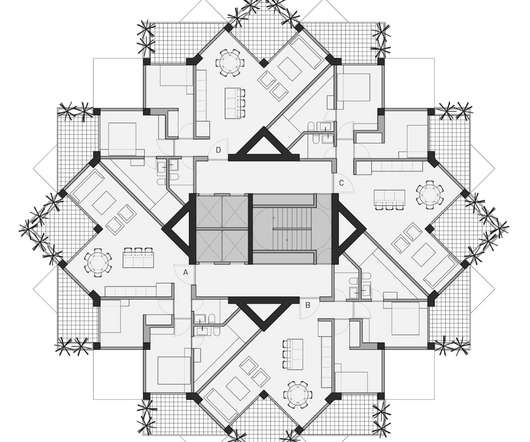
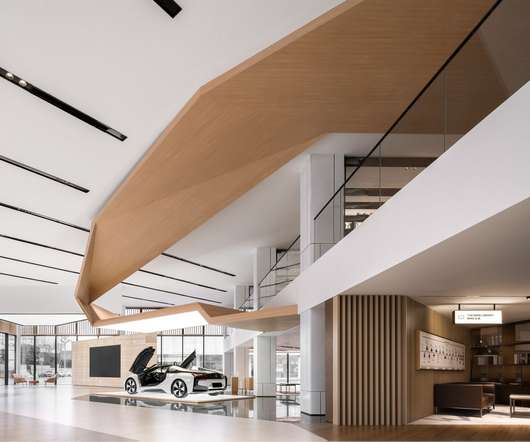


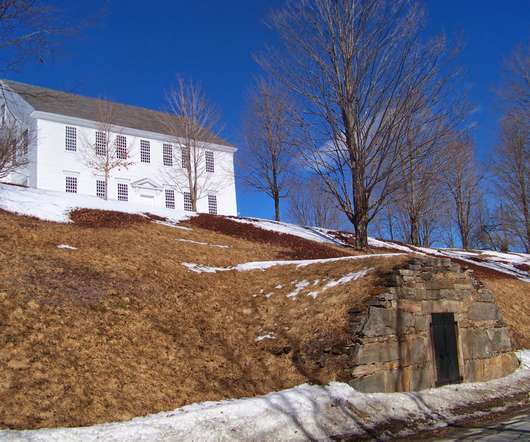

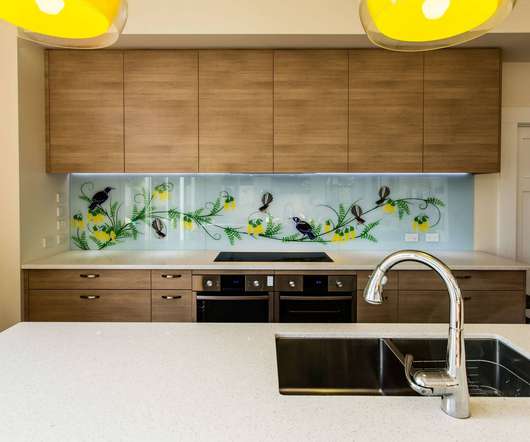


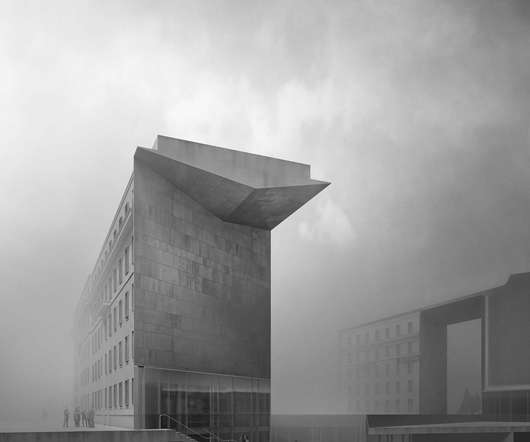
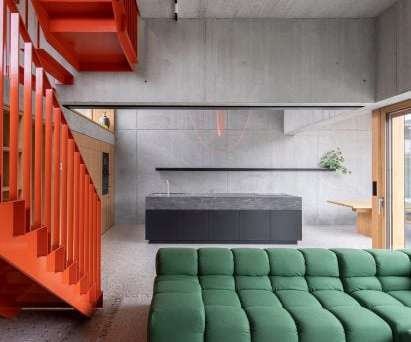

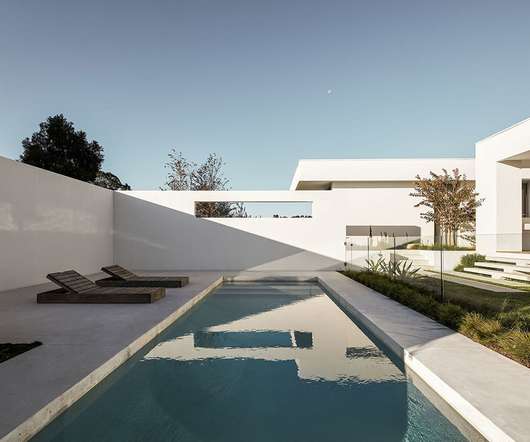

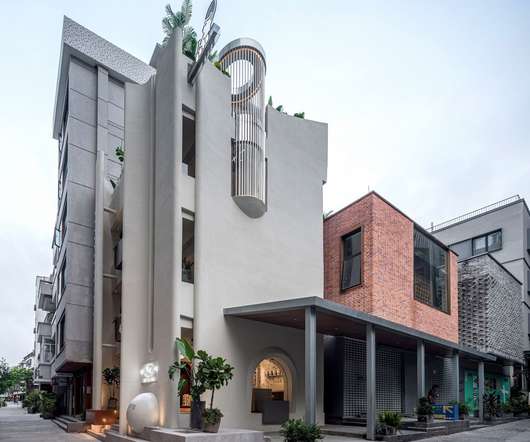
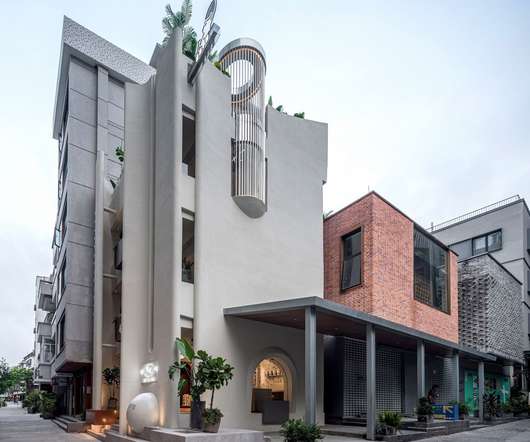















Let's personalize your content