Snøhetta and Asak Miljøstein create hexagonal pavement system to aid water management
Archinect
APRIL 4, 2023
Snøhetta has collaborated with Norwegian manufacturer Asak Miljøstein on the design of an outdoor surface to aid water management. Diagram credit: Snøhetta “Permeable surfaces are part of the increasingly nee. The team estimates that their system allows for up to 28% permeability per square meter of water.

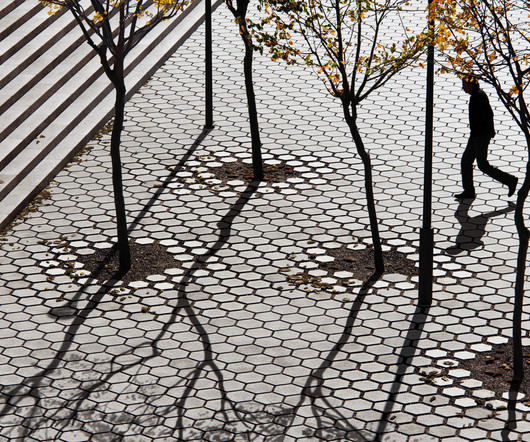



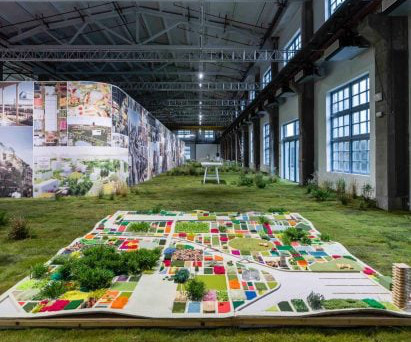







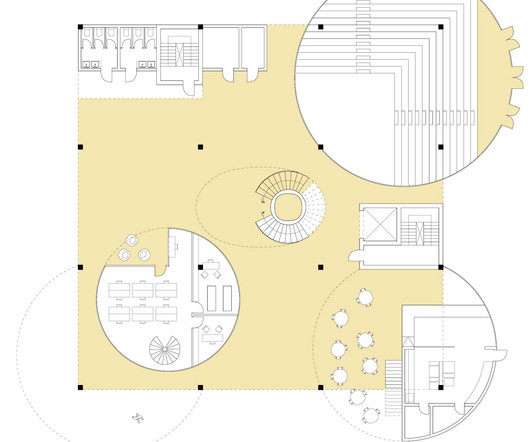


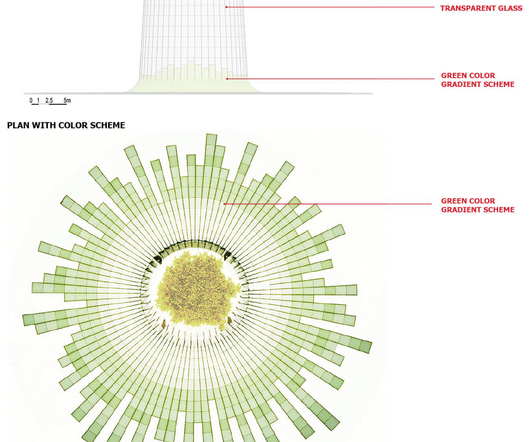


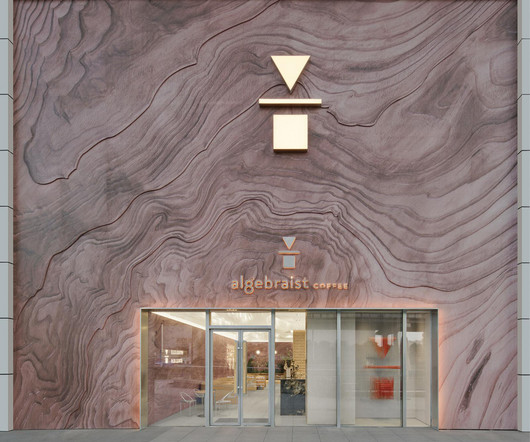



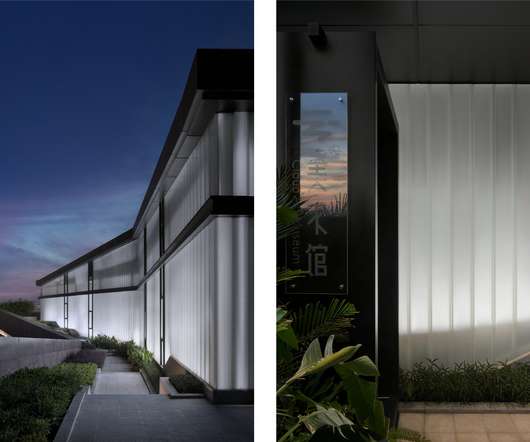










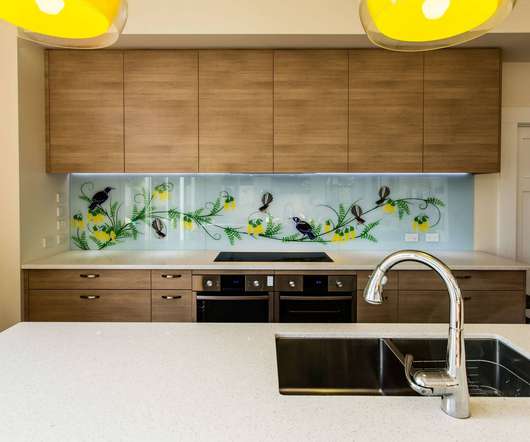
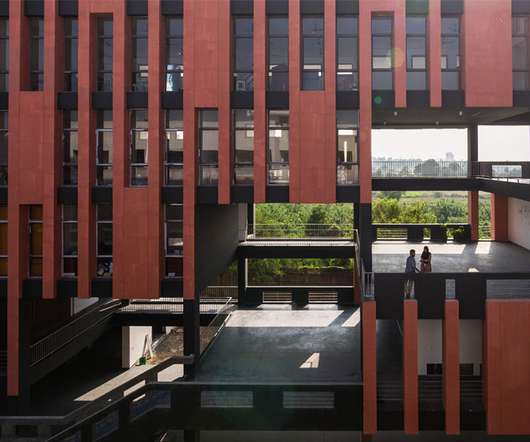
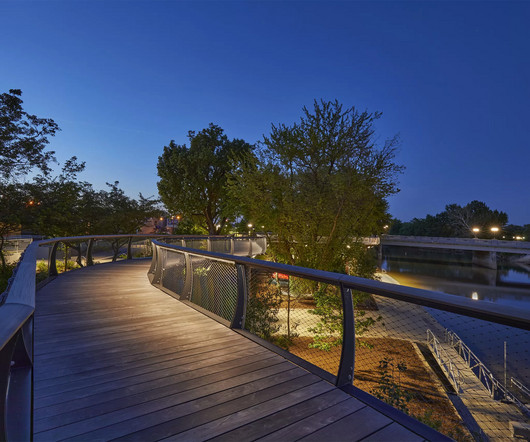




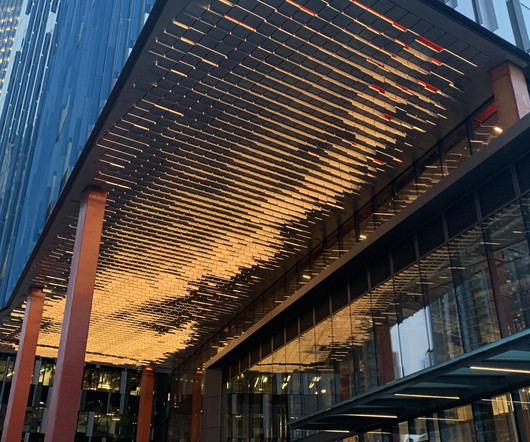
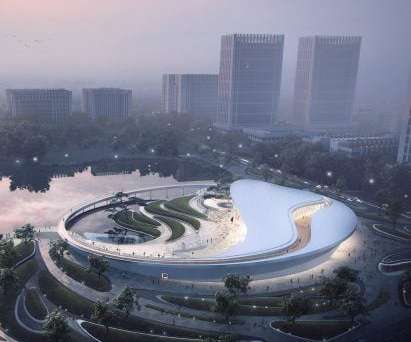








Let's personalize your content