MASONPRINCE Shenzhen Office by TOMO DESIGN
aasarchitecture
DECEMBER 13, 2023
Infinite Possibilities – Elevator Hall The elevator hall is the first attractive visual focus which features hanging decorations that can be altered to showcase different materials and monograms. It offers a wide variety of textures, including wood, fabric, stone, and metal.

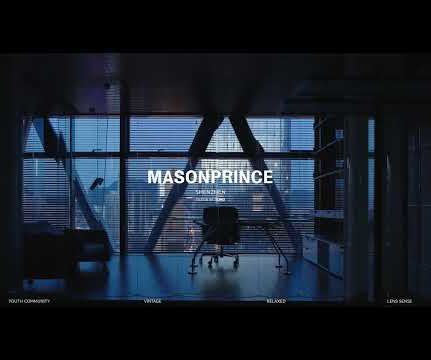


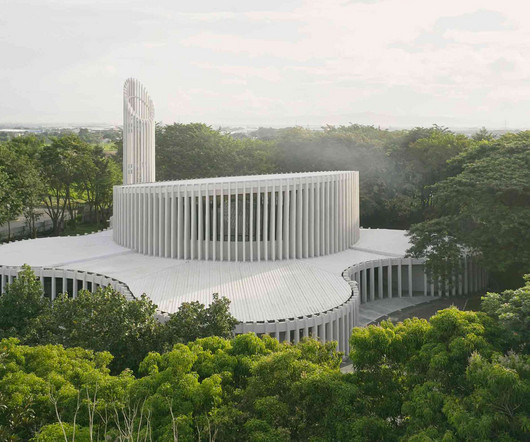

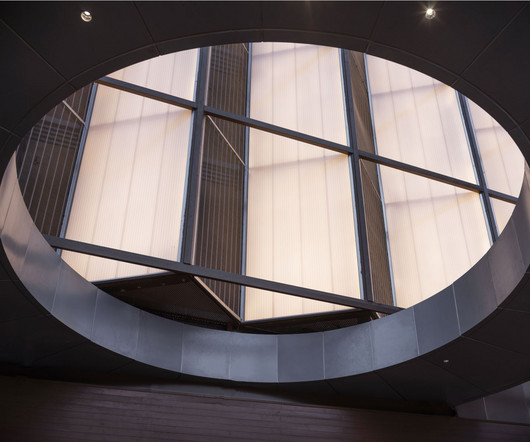
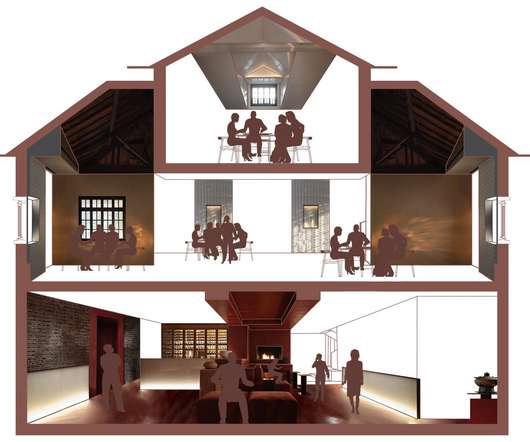
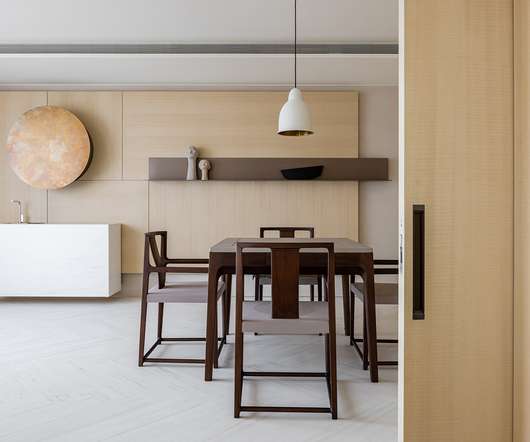
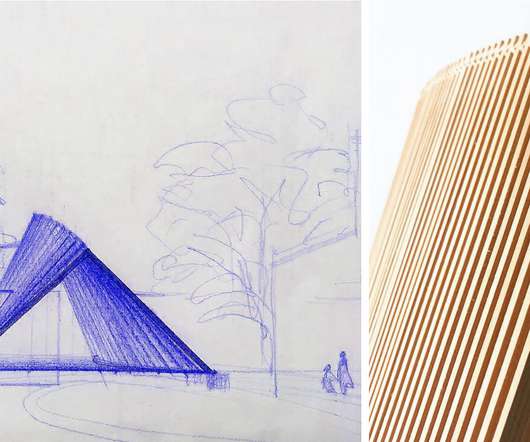
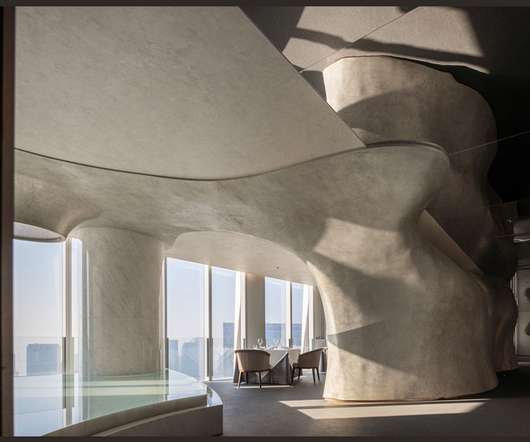
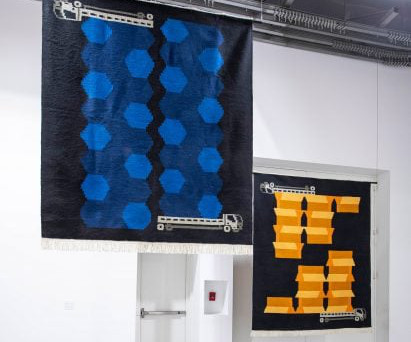
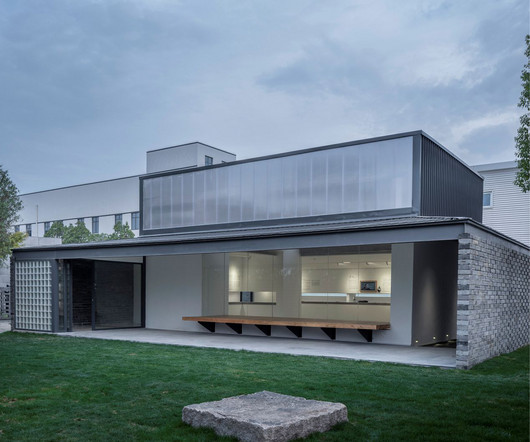

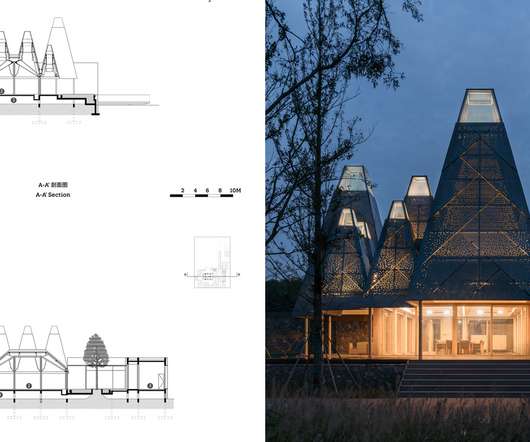
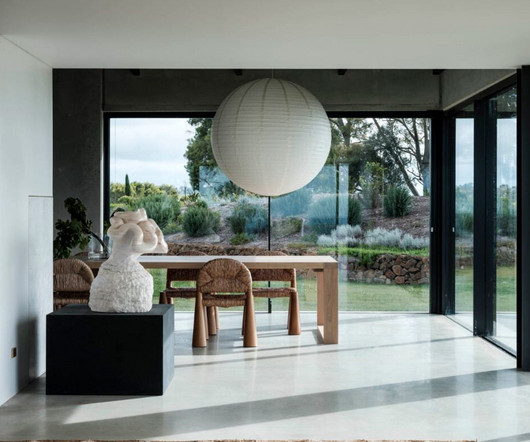







Let's personalize your content