MASONPRINCE Shenzhen Office by TOMO DESIGN
aasarchitecture
DECEMBER 13, 2023
Infinite Possibilities – Elevator Hall The elevator hall is the first attractive visual focus which features hanging decorations that can be altered to showcase different materials and monograms. The suspended volume, curved glass, wooden texture, and VI design on the steps all contribute to an overall unified look.

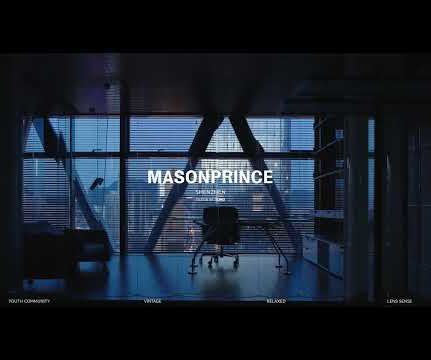
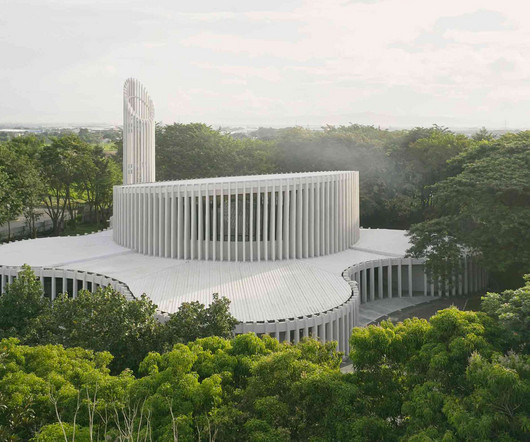
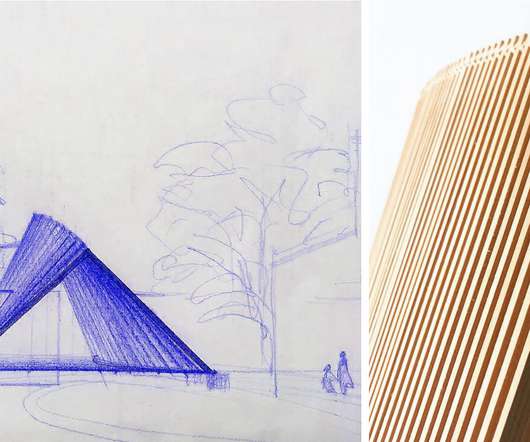
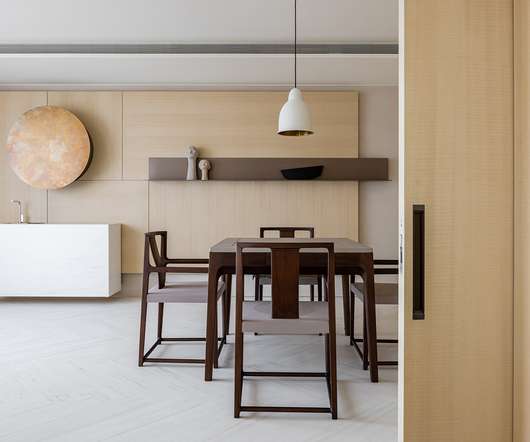
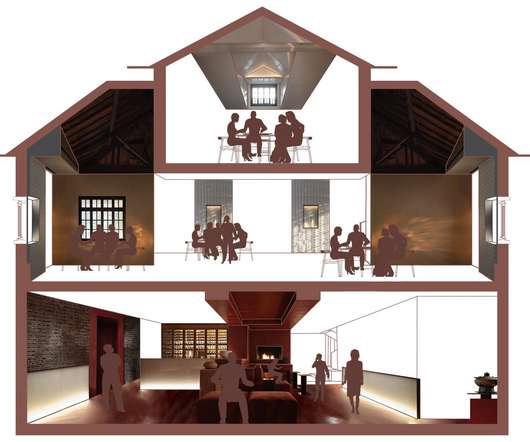
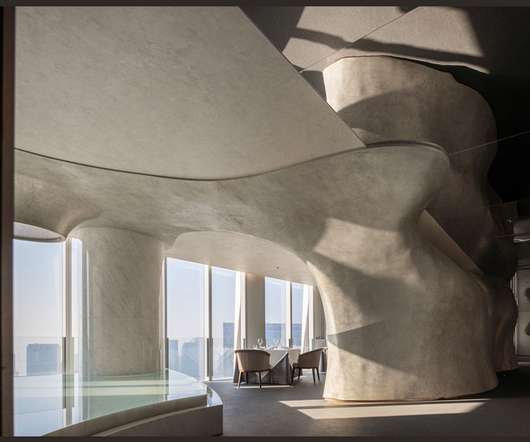
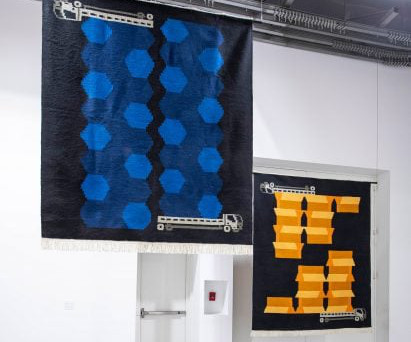
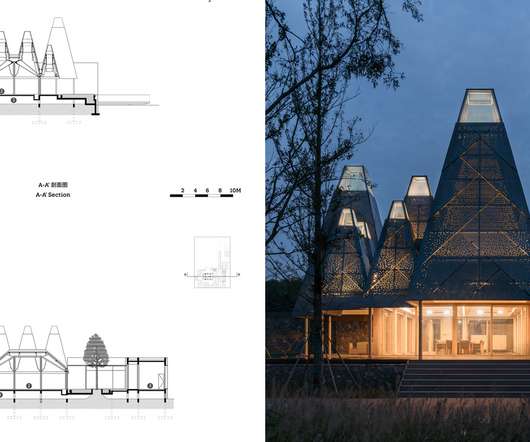

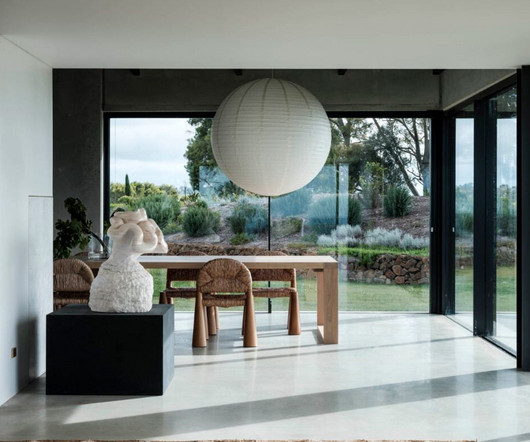







Let's personalize your content