Three Pines by Resolution: 4 Architecture
Archinect
APRIL 26, 2024
The vast majority of the home was fabricated off-site at a modular manufacturing facility in Pennsylvania. On site, the local general contractor prepared the site and foundation for the arrival of six prefab modules. Cedar and cement board exterior cladding and ipe decks were then completed on-site.

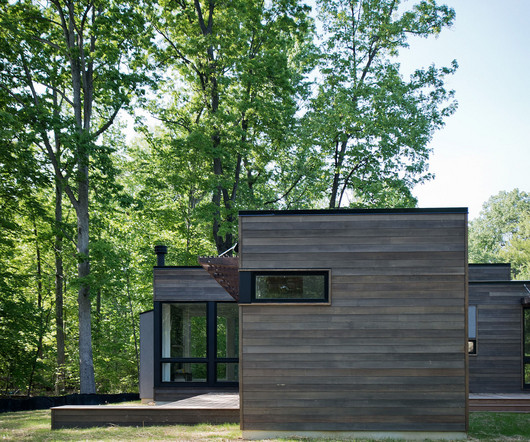
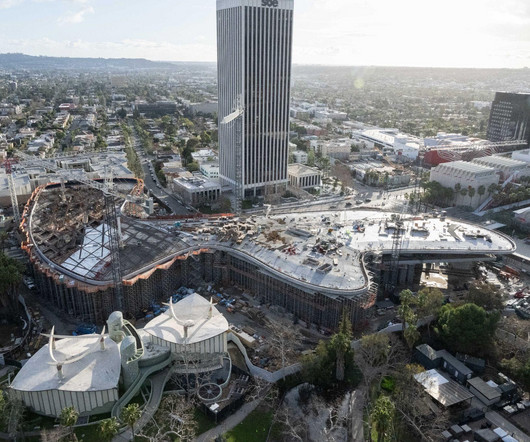














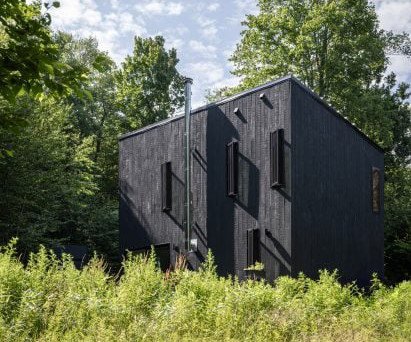






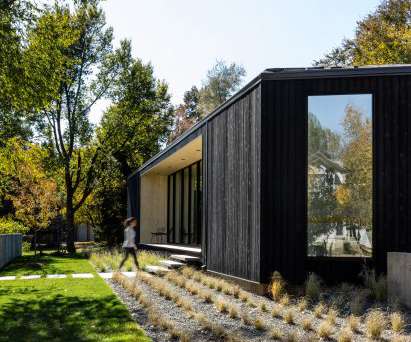





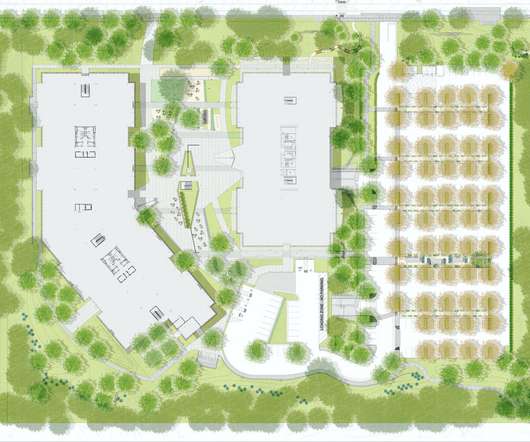



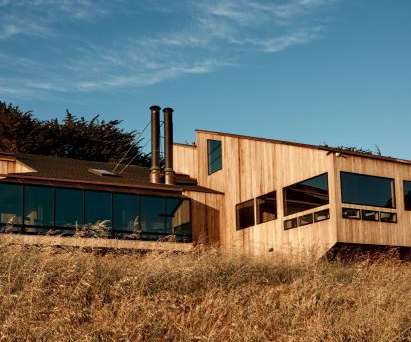

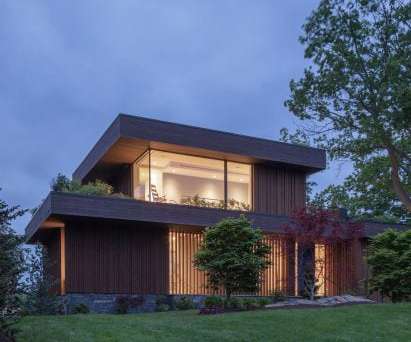





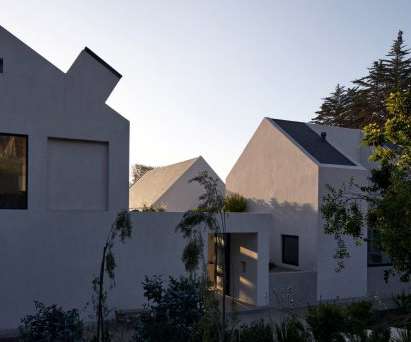

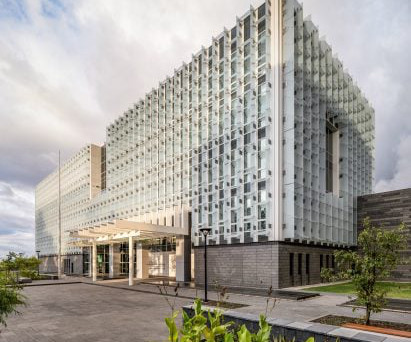






Let's personalize your content