LACMA shares custom-built glass facade details in new spring construction update
Archinect
APRIL 16, 2024
According to the museum's most recent April 5th update, interior walls and exterior glazing are being installed on the site’s western side, facing north to Wilshire Boulevard. Work on the building’s MEPs is now underway, and the concrete pour for the roof decks has been completed to the east side of the site.

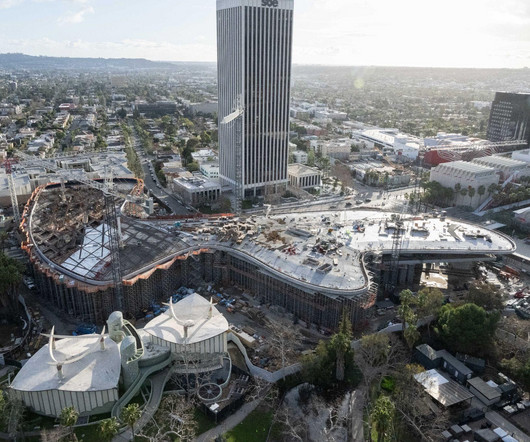
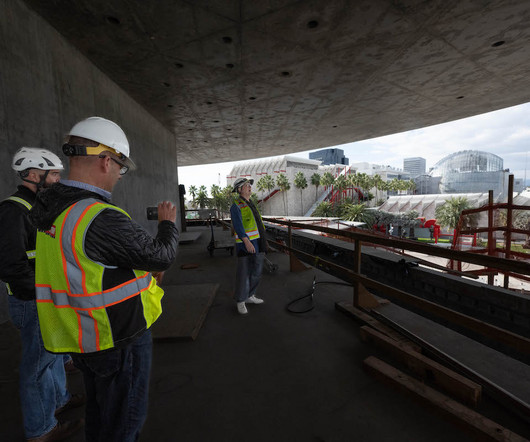










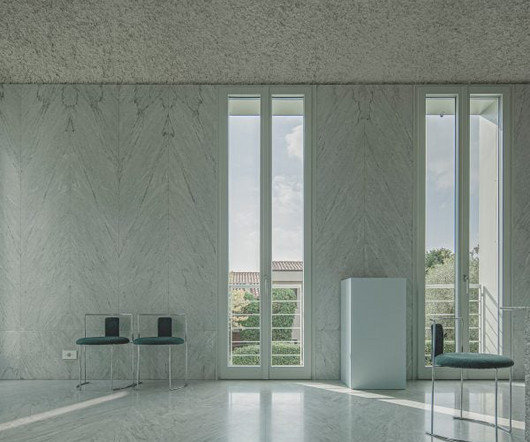
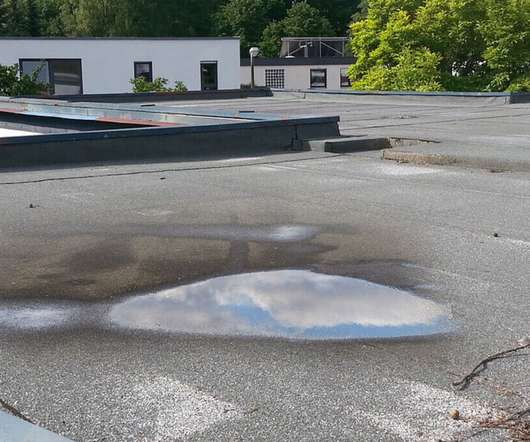


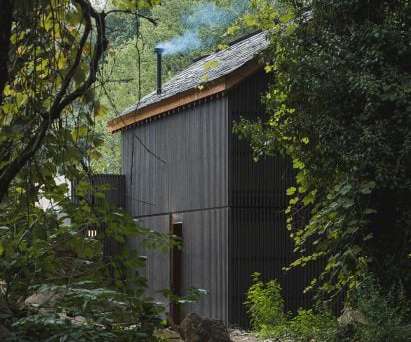


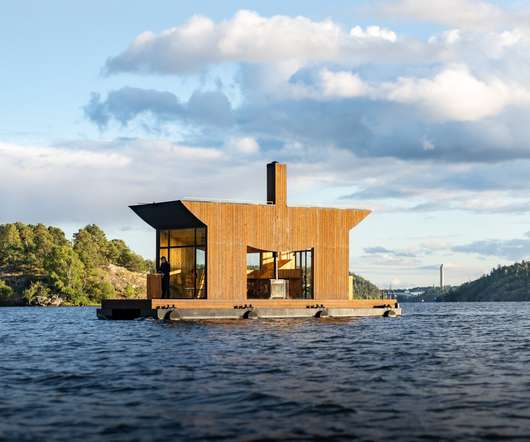


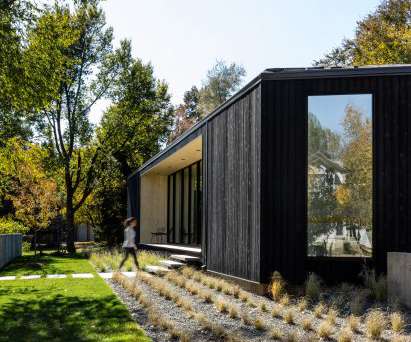




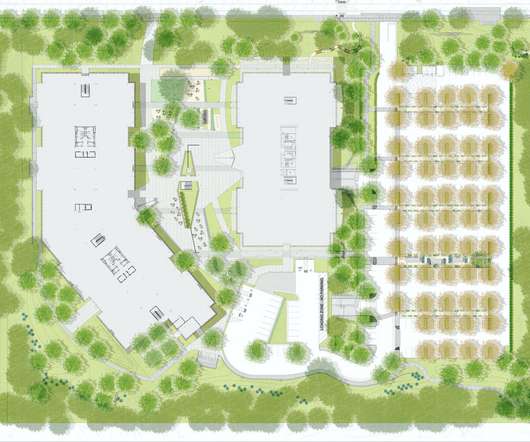
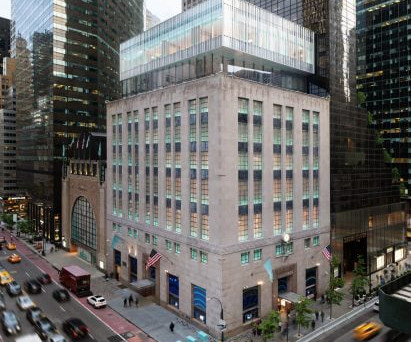






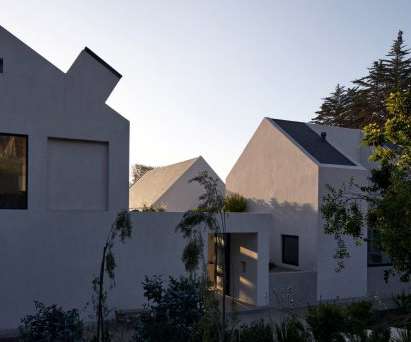

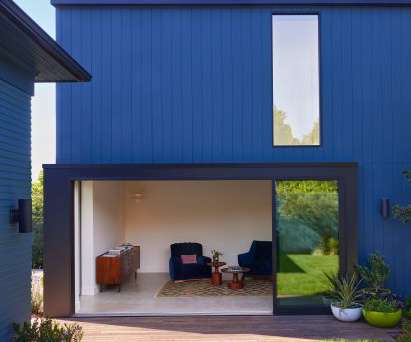

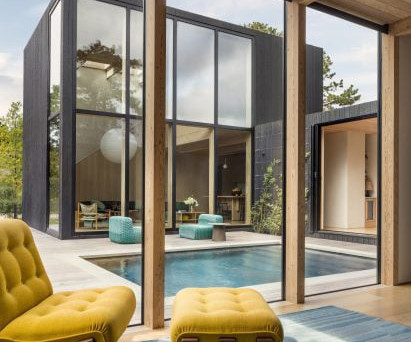


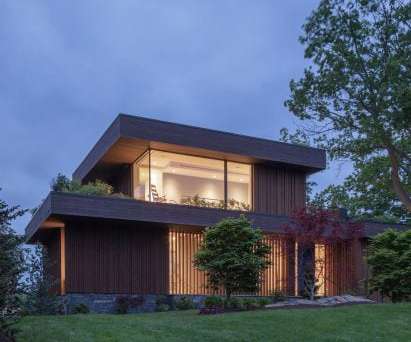







Let's personalize your content