Stingray-shaped roof crowns Maldives restaurant by Atelier Nomadic
Deezen
FEBRUARY 10, 2024
The Japanese restaurant is raised on an existing jetty that extends out from the shore and has a bamboo structure with tree-like columns to support its wavy roof. Together with the layered pattern, the roof will resemble the scales of a fish." Timber shingles age gracefully and gain a grey-silverish patina over time," said Bruin.


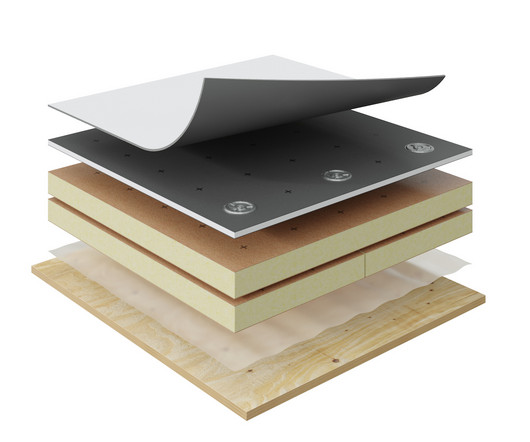



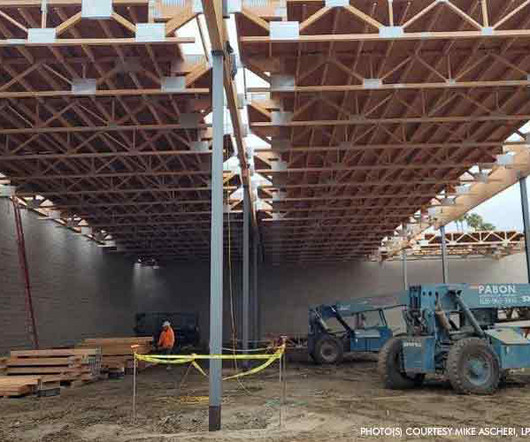










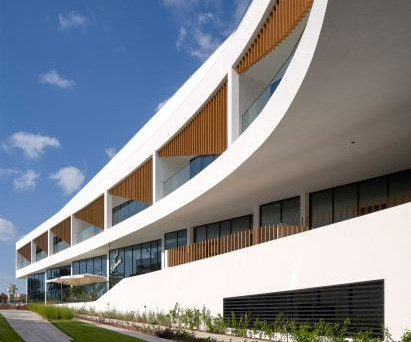

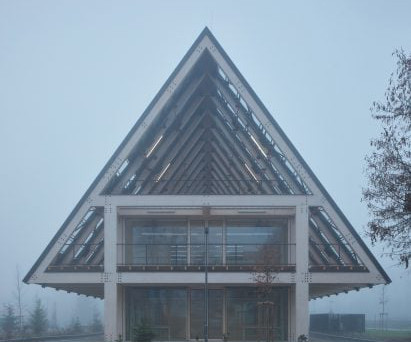






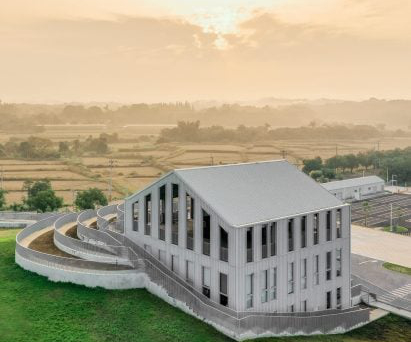
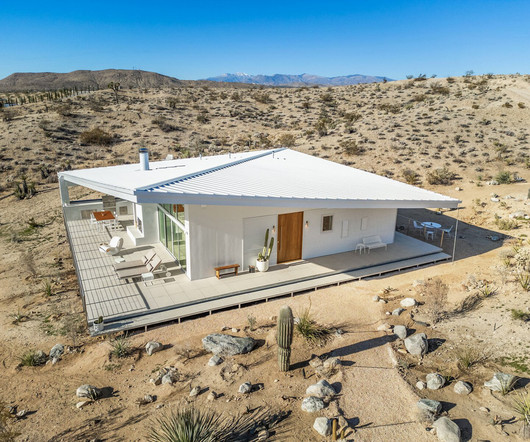

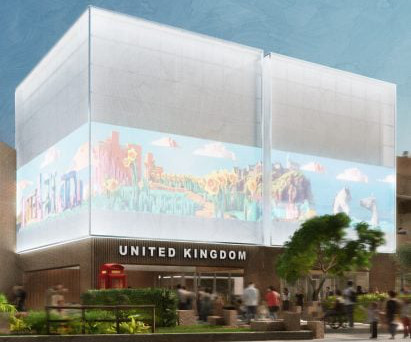


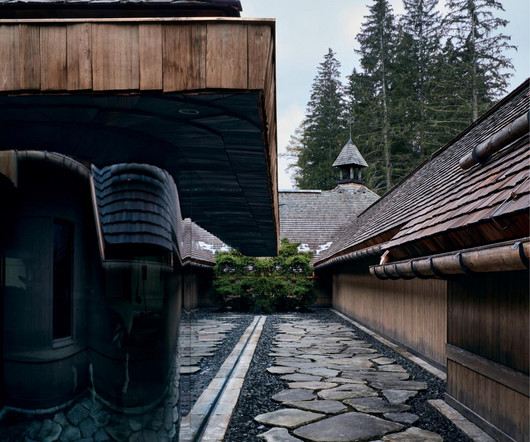


















Let's personalize your content